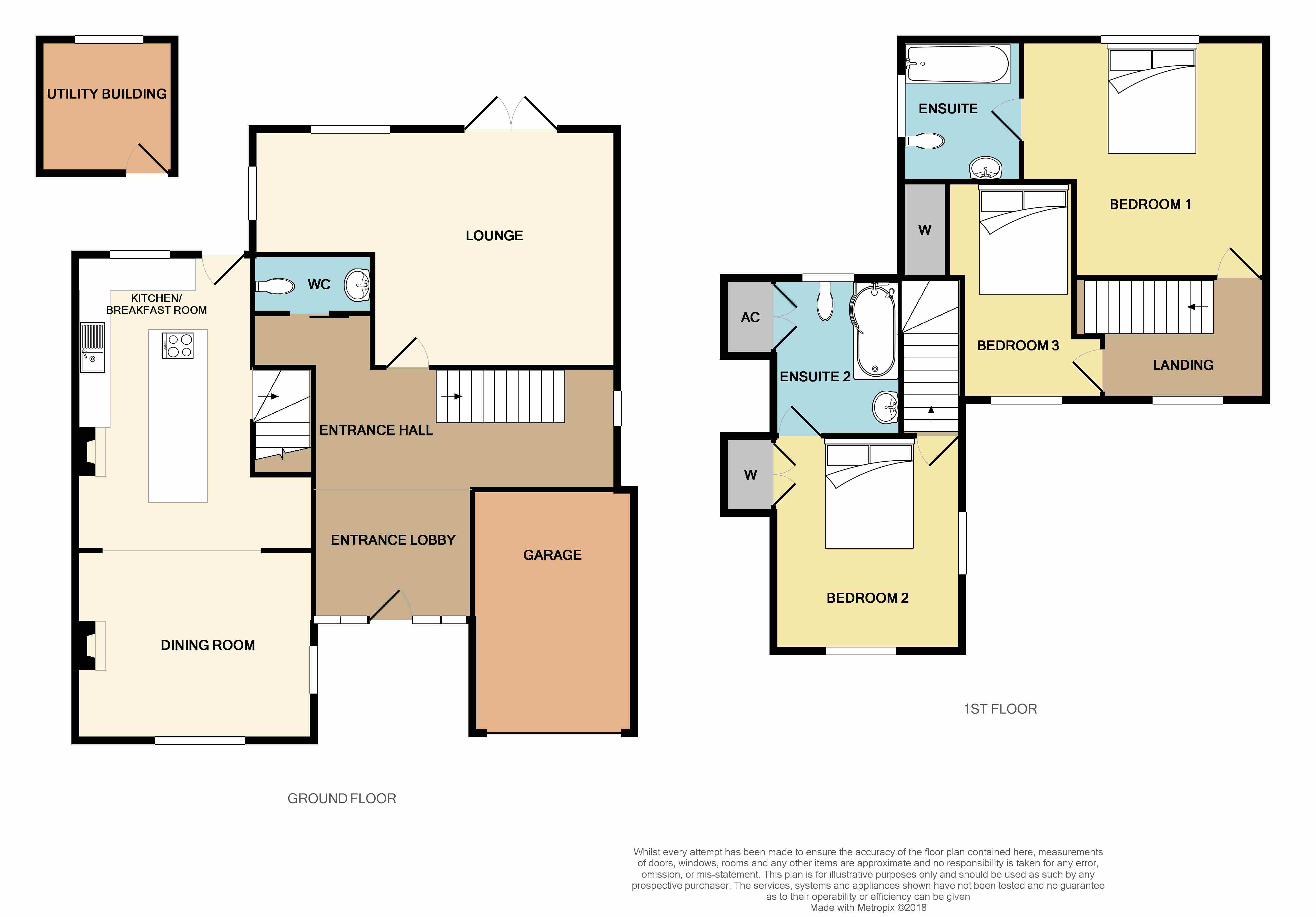3 Bedrooms Cottage for sale in Halstead Road, Braintree CM7 | £ 385,000
Overview
| Price: | £ 385,000 |
|---|---|
| Contract type: | For Sale |
| Type: | Cottage |
| County: | Essex |
| Town: | Braintree |
| Postcode: | CM7 |
| Address: | Halstead Road, Braintree CM7 |
| Bathrooms: | 2 |
| Bedrooms: | 3 |
Property Description
Guide price £385,000 to £400,000 Through out this quite unique home there is a sense of the out of the ordinary, a one off, genuinely something quite different. A grown up home that would work as well for the professional couple as it would for the growing family. On stepping in to this property there is an immediate sense of space, this theme continues through out, through the hall to the rear is a generous lounge with French doors leading to the rear garden, a light and airy room that is perfect for the family to kick back relax. The hub of this home and the place for entertaining has to be the Kitchen/Diner, again another generous space that brings the old characteristics of the original house in with the modern style of the high end fitted kitchen. A great venue and space for entertaining friends and family a like. A WC just off of the entrance hall completes the ground floor. A private stairway from the kitchen leads up to a double bedroom that has a well appointed en-suite bathroom. The main stairway located in the entrance hall leads to a landing, off of which are two further bedrooms the largest of which again has a spacious en-suite bathroom. To the front of the property there is mature established hedging defining the foremost boundary and screening the property from the road, an attractive cobble style concrete driveway sweeps up to the property's garage and round to the front garden that is laid to lawn with a shingle area. To the rear timber fence boundary's mark the borders which are well planted with mature bushes and trees, the garden is mainly paved with various areas marked out for patio furniture and barbecuing. A picket fence and gate leads back to the kitchen and a rather useful outbuilding currently utilised as a storage shed but with the right alterations would make for a fabulous home office or gym.
Entrance lobby 9' x 6' 1" (2.74m x 1.85m) Four windows to the front flanking front door, coved ceiling, tiled floor.
Entrance hall 17' 10" x 7' 6" (5.44m x 2.29m) Port hole window to side, storage cupboard under stairs, there is space here for an office desk, chair and filing cabinet, this area naturally lends itself to be a study area. Wooden flooring, radiator to side.
WC Low level WC, pedestal wash basin, mosaic tiled flooring. Coved ceiling.
Kitchen breakfast room 16' 8" x 13' 00" max (5.08m x 3.96m) Quartz work tops with inset ceramic sink, quartz topped central island with breakfast bar. Range of eye and base level units, induction hob with extractor over. Double glazed window to rear and double glazed multi locking door to rear, integrated fridge, freezer, double oven, microwave and dishwasher, space for washing machine. Tiled floor, open studwork, brick chimney breast.
Dining/family room Double glazed windows to side and front, open studwork and brick chimney breast with inset gas fire. Wooden flooring, radiator.
Lounge 20' 10" max x 14' 11" max (6.35m x 4.55m) Double glazed window to side and rear, double glazed French doors to garden, wooden flooring, TV point. Radiators, ceiling beams.
Bedroom 2 11' 10" x 11' 8" (3.61m x 3.56m) Double glazed window to front and side, wooden flooring, two built in double wardrobes with over storage cupboards, radiator.
En-suite Access to loft, airing cupboard housing Worcester Bosch boiler, p shaped bath, low level WC, pedestal wash basin, towel rail. Double glazed obscure window to rear.
Landing Double glazed window to front, banister rail over stair well.
Bedroom 1 15' x 13' 6" (4.57m x 4.11m) Double glazed window to rear, radiator, wooden flooring.
En-suite bathroom 1 Obscure double glazed window to side, panelled spa bath, low level WC, pedestal wash basin, tiled flooring, chrome ladder style towel rail, radiator.
Bedroom 3 13' 7" x 9' 9" > 6' 2" (4.14m x 2.97m) Double glazed window to front, radiator, built in wardrobe.
Property Location
Similar Properties
Cottage For Sale Braintree Cottage For Sale CM7 Braintree new homes for sale CM7 new homes for sale Flats for sale Braintree Flats To Rent Braintree Flats for sale CM7 Flats to Rent CM7 Braintree estate agents CM7 estate agents



.png)

