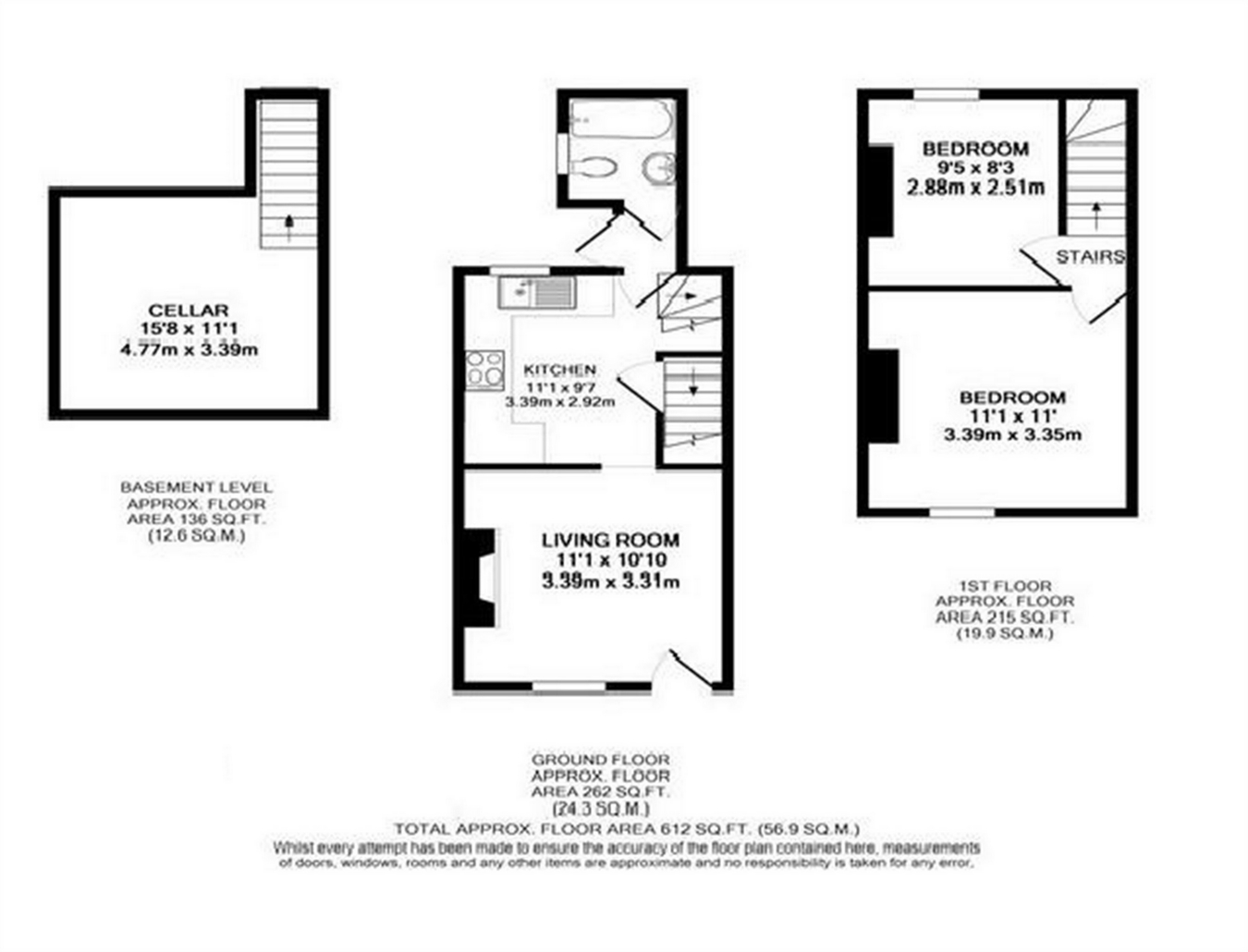2 Bedrooms Cottage for sale in Herne Street, Herne, Herne Bay, Kent CT6 | £ 249,500
Overview
| Price: | £ 249,500 |
|---|---|
| Contract type: | For Sale |
| Type: | Cottage |
| County: | Kent |
| Town: | Herne Bay |
| Postcode: | CT6 |
| Address: | Herne Street, Herne, Herne Bay, Kent CT6 |
| Bathrooms: | 0 |
| Bedrooms: | 2 |
Property Description
Key features:
- Built Circa 1790
- Sleepy Herne Village
- Original Features
- Two Bedrooms, Two Receptions
Full description:
Draft details.....Built Circa 1790, this enchanting cottage is located in the heart of sleepy Herne being steeped in history with it's beautiful church and myths and stories of Smugglers living in the village. There is cosy accommodation on offer with original beamed ceilings, workable cellar now used as a reception room, sitting room, fitted kitchen and bathroom whilst to the first floor are two double bedrooms. There is a delightful enclosed rear garden enjoying a sunny aspect. Regular bus links into The Cathedral City of Canterbury and coastal Herne Bay completes the picture.
Ground Floor
Lounge
11' x 11' 2" (3.35m x 3.40m)
Front entrance door, secondary glazed sash window to front, radiator, feature open fireplace with brickette surround, radiator, beamed ceiling, door and step down to the kitchen.
Kitchen
9' 7" x 8' 9" (2.92m x 2.67m)
Pine effect fitted floor drawer and wall cabinets, one and a half bowl sink unit with mixer taps, free standing range, wall mounted combination gas boiler, space for washing machine, ceramic tiled floor, built-in cupboard, latch door and staircase to cellar. Double glazed frosted door to rear lobby .
Rear Lobby
Door to rear garden and door to bathroom.
Bathroom
White suite comprising, panelled bath with Mira fitted shower over, low level WC, wash hand basin set in vanity cupboard, fully tiled mosaic stone effect tiles, inset spotlighting, radiator, ceramic tiled floor.
Lower Ground Floor
Family Room
10' 9" x 10' 2" (3.28m x 3.10m)
Workable and cosy room, originally the cellar having been carpeted, insulated and tanked out, original beams to ceiling, television point, radiator.
First Floor
Landing
Loft hatch.
Bedroom One
11' 2" x 11' (3.40m x 3.35m)
Secondary glazed window to front, radiator.
Bedroom Two
9' 5" x 8' 2" (2.87m x 2.49m)
Double glazed window to rear, radiator.
Outside
Rear Garden
Laid to lawn with patio area, outside tap, timber garden shed, access to the front.
Front Garden
Pretty enclosed front garden with herbaceous shrubs and trees.
Property Location
Similar Properties
Cottage For Sale Herne Bay Cottage For Sale CT6 Herne Bay new homes for sale CT6 new homes for sale Flats for sale Herne Bay Flats To Rent Herne Bay Flats for sale CT6 Flats to Rent CT6 Herne Bay estate agents CT6 estate agents



.png)
