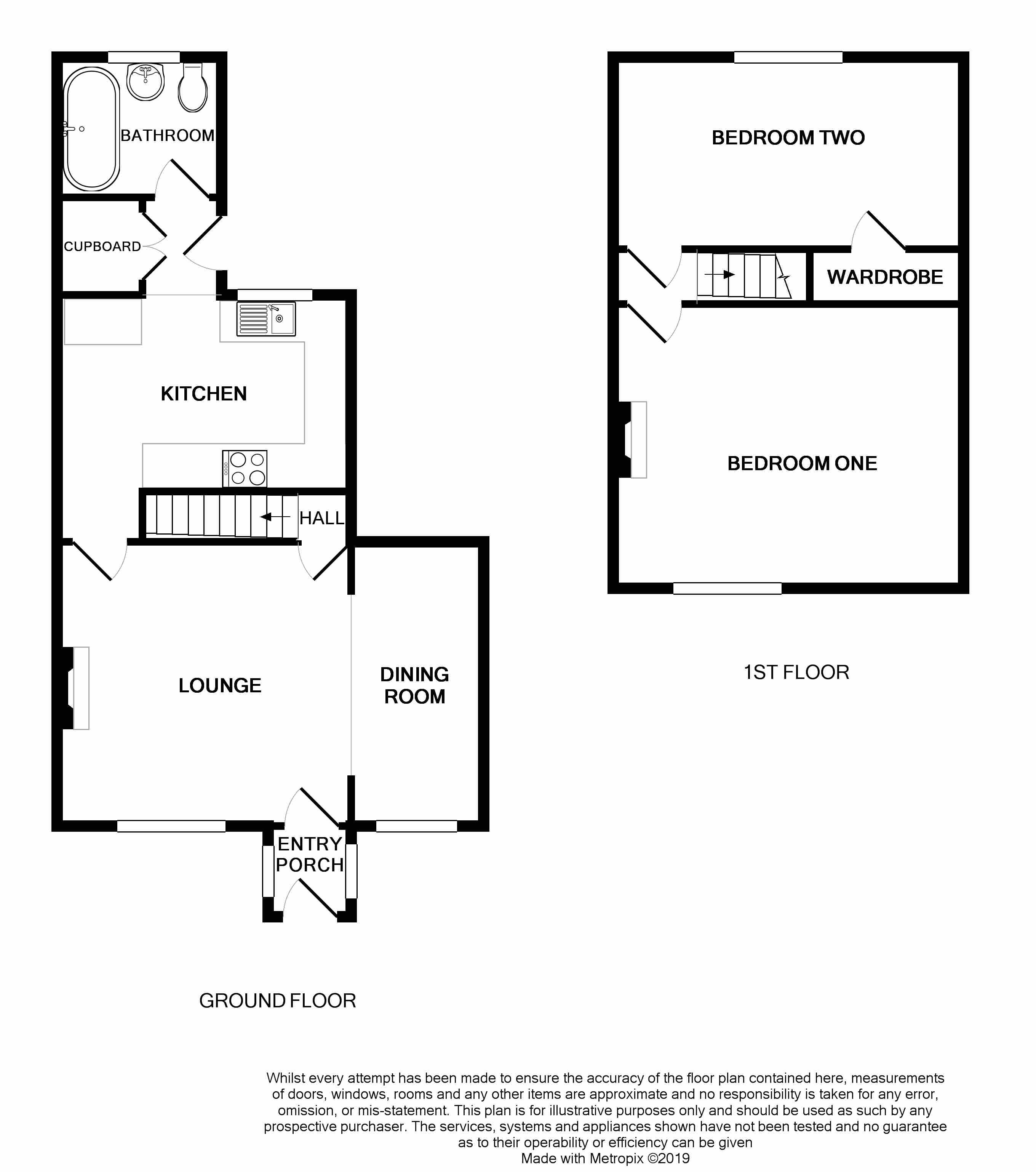2 Bedrooms Cottage for sale in High Street, Hook DN14 | £ 157,000
Overview
| Price: | £ 157,000 |
|---|---|
| Contract type: | For Sale |
| Type: | Cottage |
| County: | East Riding of Yorkshire |
| Town: | Goole |
| Postcode: | DN14 |
| Address: | High Street, Hook DN14 |
| Bathrooms: | 0 |
| Bedrooms: | 2 |
Property Description
Not to be missed. A charming two bedroom cottage in the village of Hook. The accommodation comprises of entrance porch, lounge through to dining room, modern kitchen with integrated appliances, rear porch, bathroom and two bedrooms. The accommodation is attractively presented and benefits from timber double glazed windows and gas central heating via a combi boiler.
To the front of the property lies a garden and a space for parking two cars off street whilst to the rear is an attractive enclosed patio style garden that enjoys a south westerly aspect, complete with a hot tub.
Entrance porch 3' 10" x 3' 7" (1.17m x 1.09m) Fitted with a timber stable typedoor complete with a glass panel, two side windows, Beech effect laminate to the floor and a multi paned door to the dining room
lounge 12' 7" x 12' 4" (3.84m x 3.76m) Fitted with a living flame gas fire recessed into the chimney breast, radiator, window to the front elevation, cottage style doors accessing both the stairs to the first floor and the kitchen, Beech effect laminate to the floor, four light spot track and an archway accessing the dining room.
Dining room 12' 2" x 5' 4" (3.71m x 1.63m) With a window to the front elevation, radiator, four light spot track and Beech effect laminate to the floor.
Kitchen 12' 4" x 7' 7 + 2'8 x 2'10" (3.76m x 2.31m) Fitted with a range of floor and wall cupboards in a pale grey finish complete with brushed aluminium handles, two glass fronted wall cupboards, two wine racks, pull out larder cupboard, drawer unit, integral appliances being a fridge/freezer, washing machine and dishwasher, built under double electric oven in a stainless steel and smoke glass finish, inset ceramic hob with a stainless steel chimney hood over. Planked Light Oak effect work surfaces with inset stainless steel sink complete with brushed aluminium mixer tap and tiled splash backs. Recessed ceiling lights, window to the rear elevation, radiator, Planked Pear wood effect laminate to the floor.
Rear porch 4' 2" x 2' 7" (1.27m x 0.79m) With a built in double cupboard housing a wall mounted gas combi boiler, part glazed timber door accessing the rear of the property, door to the bathroom.
Bathroom 6' 9" x 6' 2" (2.06m x 1.88m) Fitted with a white modern suite comprising of W.C., basin within a wood finished vanity unit, double ended bath with a thermostatic shower over and a glazed shower screen. Fully tiled to all walls, heated ladder style towel rail, three light spot, window to the rear elevation and planked beech effect to the floor.
Bedroom one 15' 2" x 12' 2" (4.62m x 3.71m) With a window to the front elevation, radiator, original cast iron fireplace and hearth within a timber surround and mantle.
Bedroom two 15' 5" x 7' 7" (4.7m x 2.31m) With a built in wardrobe, window to the rear elevation and radiator.
Externals To the front of the property lies a garden area with a lawn, mature planting, a paved pathway, double driveway that offers off street parking, a timber store shed and a timber bin store
To the rear of the property is an attractive patio style garden enclosed by timber screen fencing, external lighting, paved pathways, raised beds, mature planting, a brick store shed and a raised patio complete with a hot tub.
Services We are advised the property is connected to mains drainage, water, electricity and gas.
Council tax We are advised the property is Band B
tenure We are advised the property is Freehold Title.
Viewing Viewing is strictly by appointment with Apian Estate Agents who can be contacted on Apian Estate Agents are members of The Property Ombudsman Scheme () and abide by their code of conduct appertaining to property sales.
Consumer Protection From Unfair Trading Regulations 2008 (cps)
These particulars are intended to give a fair and reasonable description of the property. No liability is accepted for any errors, omissions, statements either verbal of written by anyone associated with Apian Estate Agents, nor do they constitute an offer, warranty or contract. The vendor advises that all services/appliances operate satisfactorily but have not been tested by the agents. Interested parties must satisfy themselves in this and all other respects appertaining to the property and take such independent advice as may be prudent prior to committing to purchase. All dimensions are approximate and floor plans are for information only and not to scale.
Property Location
Similar Properties
Cottage For Sale Goole Cottage For Sale DN14 Goole new homes for sale DN14 new homes for sale Flats for sale Goole Flats To Rent Goole Flats for sale DN14 Flats to Rent DN14 Goole estate agents DN14 estate agents



.png)