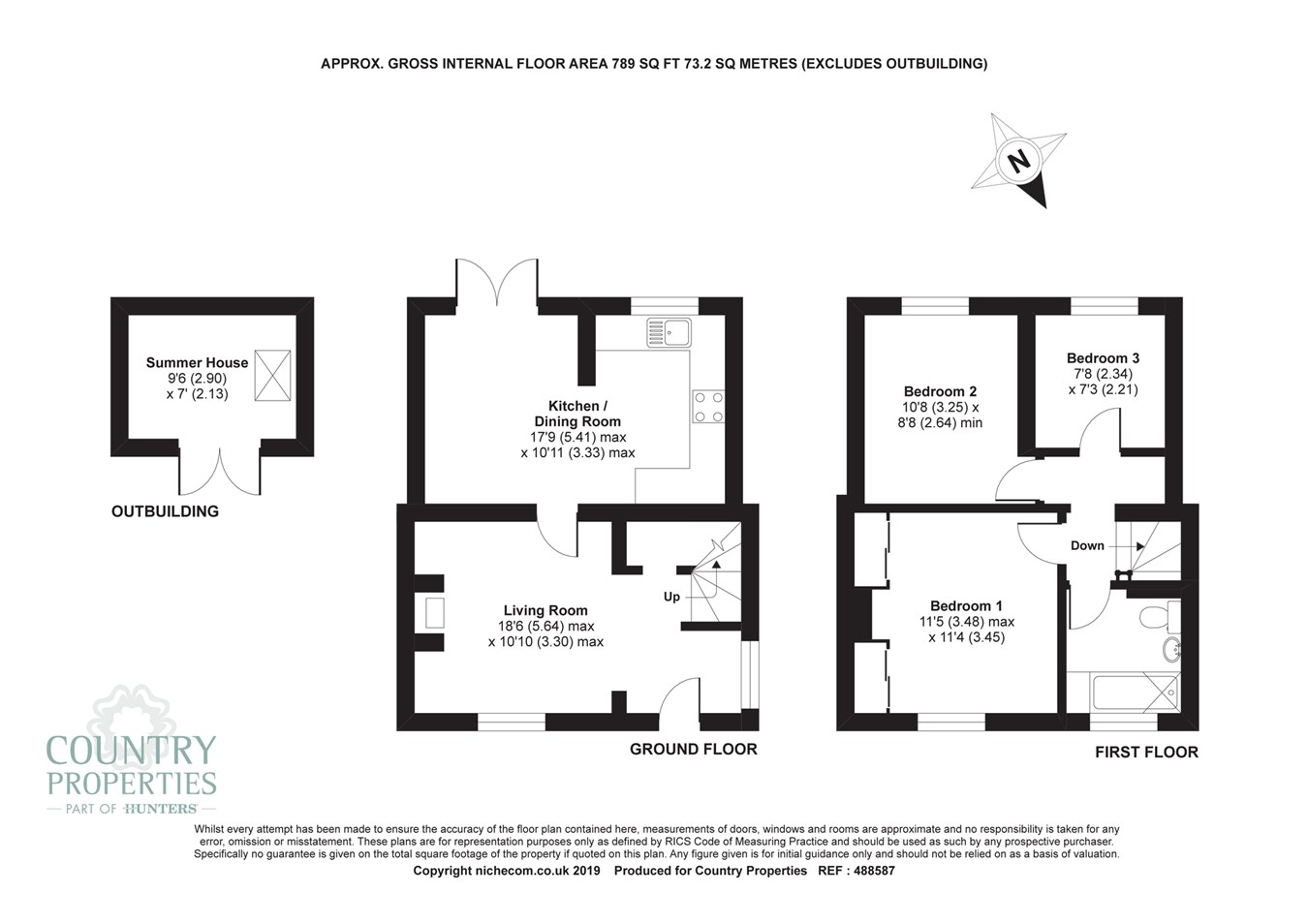3 Bedrooms Cottage for sale in High Street, Whitwell, Hitchin SG4 | £ 400,000
Overview
| Price: | £ 400,000 |
|---|---|
| Contract type: | For Sale |
| Type: | Cottage |
| County: | Hertfordshire |
| Town: | Hitchin |
| Postcode: | SG4 |
| Address: | High Street, Whitwell, Hitchin SG4 |
| Bathrooms: | 0 |
| Bedrooms: | 3 |
Property Description
This three bedroom semi-detached period cottage is located in sought after village of Whitwell near Hitchin. With an open fireplace, beams and exposed timbers, this property boasts character and period features throughout. The property also benefits from of road parking and an enchanting rear garden.
Whitwell Village is surrounded by beautiful Hertfordshire Countryside and has the benefit of a general store for day-to-day needs, popular jmi school, doctor's surgery and two 'local's'. More comprehensive shopping and educational facilities are in the nearby towns of Hitchin (approx 5.4 miles) and Harpenden (approx 5.7 miles) together with mainline rail services to London.
Ground floor
living room
18' 3" x 10' (5.56m x 3.05m)
Entry from front door. Feature exposed brick chimney breast with open fireplace with log burning stove. Exposed timber beams. Under stairs storage area. Stairs up to first floor. Window to front. And side Door into dining room and Kitchen.
Kitchen/dining room
17' 9" x 10' 11" (5.41m x 3.33m)
An open plan space with french doors leading onto the rear garden. The kitchen area comprises a range of floor and wall mounted units with work top over. Inset sink with mixer tap over. Space and services for fridge/freezer, washing machine, dishwasher and electric cooker. Window to rear.
First floor
landing
bedroom one
8' 0" x 11' (2.44m x 3.35m)
Built in wardrobes. Window to front with countryside views.
Bedroom two
7' x 8' 0" (2.13m x 2.44m)
Exposed beams. Window to rear with countryside views.
Bedroom three
7' 8" x 7' 3" (2.34m x 2.21m)
Window to rear.
Bathroom
A modern white with chrome effect suite comprising wash hand basin, panel bath with shower over and W.C. Heated towel rail. Loft hatch. Frosted window to rear.
Outside
front garden
A raised garden area mainly laid with decorative shingle to the front with some plants and shrubs. Block paved driveway and steps up to front door.
Rear garden
A south facing rear garden with an a block paved patio area and steps up to decking area and summer house. Established plants, shrubs and trees.
Summer house/ home office
9' 6" x 7' 0" (2.90m x 2.13m)
Accessed via steps up to a decking area in the rear garden. Power and light.
Property Location
Similar Properties
Cottage For Sale Hitchin Cottage For Sale SG4 Hitchin new homes for sale SG4 new homes for sale Flats for sale Hitchin Flats To Rent Hitchin Flats for sale SG4 Flats to Rent SG4 Hitchin estate agents SG4 estate agents



.png)

