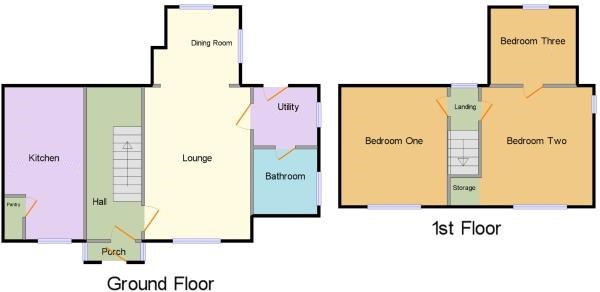3 Bedrooms Cottage for sale in Keele Road, Newcastle-Under-Lyme ST5 | £ 265,000
Overview
| Price: | £ 265,000 |
|---|---|
| Contract type: | For Sale |
| Type: | Cottage |
| County: | Staffordshire |
| Town: | Newcastle-under-Lyme |
| Postcode: | ST5 |
| Address: | Keele Road, Newcastle-Under-Lyme ST5 |
| Bathrooms: | 1 |
| Bedrooms: | 3 |
Property Description
This beautifully presented semi detached cottage occupies an enviable plot. This period property has been lovingly maintained throughout to offer a unique home for the right buyer. With landscaped gardens to front and rear this property is ideal for those long summer evenings. The accommodation includes two welcoming reception rooms, a dining kitchen with space for range cooker, utility and downstairs bathroom. The first floor offers three well proportioned bedrooms. Viewing is imperative to fully appreciate the charm and character of this beautiful home.
Enclosed porch Tiled flooring, door to:
Entrance hall Tiled flooring throughout, dado rail, stairs to first floor landing with understairs storage cupboard, wall mounted boiler, single radiator, door to:
Dining kitchen 16' 7" x 8' 7" (5.08m x 2.63m) Fitted with a matching range of base and eye level units with roll top worksurface over incorporating a ceramic one and a half bowl sink drainer unit, space for range cooker, tiled flooring, double radiator, double glazed window to front.
Lounge 16' 8" x 11' 7" (5.10m x 3.54m) Tastefully decorated throughout with an open fire with feature brick built surround, picture rail, feature beams to ceiling, double glazed window to front, double doors to:
Dining room 8' 5" x 9' 4" (2.57m x 2.86m) Feature beams to ceiling, laminate flooring throughout, double glazed windows to rear and side.
Utility room 7' 0" x 6' 4" (2.15m x 1.95m) Ceramic Butler style sink, plumbing for automatic washing machine, space for tumble dryer, tiled flooring throughout, double glazed window to side, door to garden, door to:
Downstairs bathroom 6' 11" x 5' 6" (2.12m x 1.69m) Suite comprising close coupled W.C, vanity wash hand basin, panelled bath with wall mounted shower over, tiled surround, spot lights to ceiling, heated towel rail, double glazed window to side.
Landing Single glazed window to rear, doors to:
Bedroom one 12' 9" x 11' 7" (3.91m x 3.55m) Access to loft, single radiator, double glazed window to front.
Bedroom two 12' 11" x 12' 0" (3.95m x 3.67m) Feature fire surround, built in storage space, double radiator, double glazed windows to front and side. Door to:
Bedroom three 8' 5" x 9' 3" (2.58m x 2.84m) Double radiator, double glazed window to rear.
Garage 16' 0" x 7' 10" (4.90m x 2.41m) Accessed via up and over door with power.
Parking The driveway provides off road parking for several vehicles leading to garage.
Gardens The property has beautiful lawned gardens extending to side and front with a range of trees and shrubs enjoying far reaching views over open farm land to rear and side. With a paved patio area making the most of the views. The property also has a low maintenance seating area and play area.
Directions From our office Turn right onto Blackfriars Rd Whitchurch(A525). Turn left at the 1st cross street onto Higherland /A525. Continue to follow A525. At the roundabout, take the 2nd exit onto Keele Rd/A525 and immediately left as indicated by our For Sale board.
This property was personally inspected by Carl Mantle
Details were produced on 21/03/2019
Property Location
Similar Properties
Cottage For Sale Newcastle-under-Lyme Cottage For Sale ST5 Newcastle-under-Lyme new homes for sale ST5 new homes for sale Flats for sale Newcastle-under-Lyme Flats To Rent Newcastle-under-Lyme Flats for sale ST5 Flats to Rent ST5 Newcastle-under-Lyme estate agents ST5 estate agents



.png)
