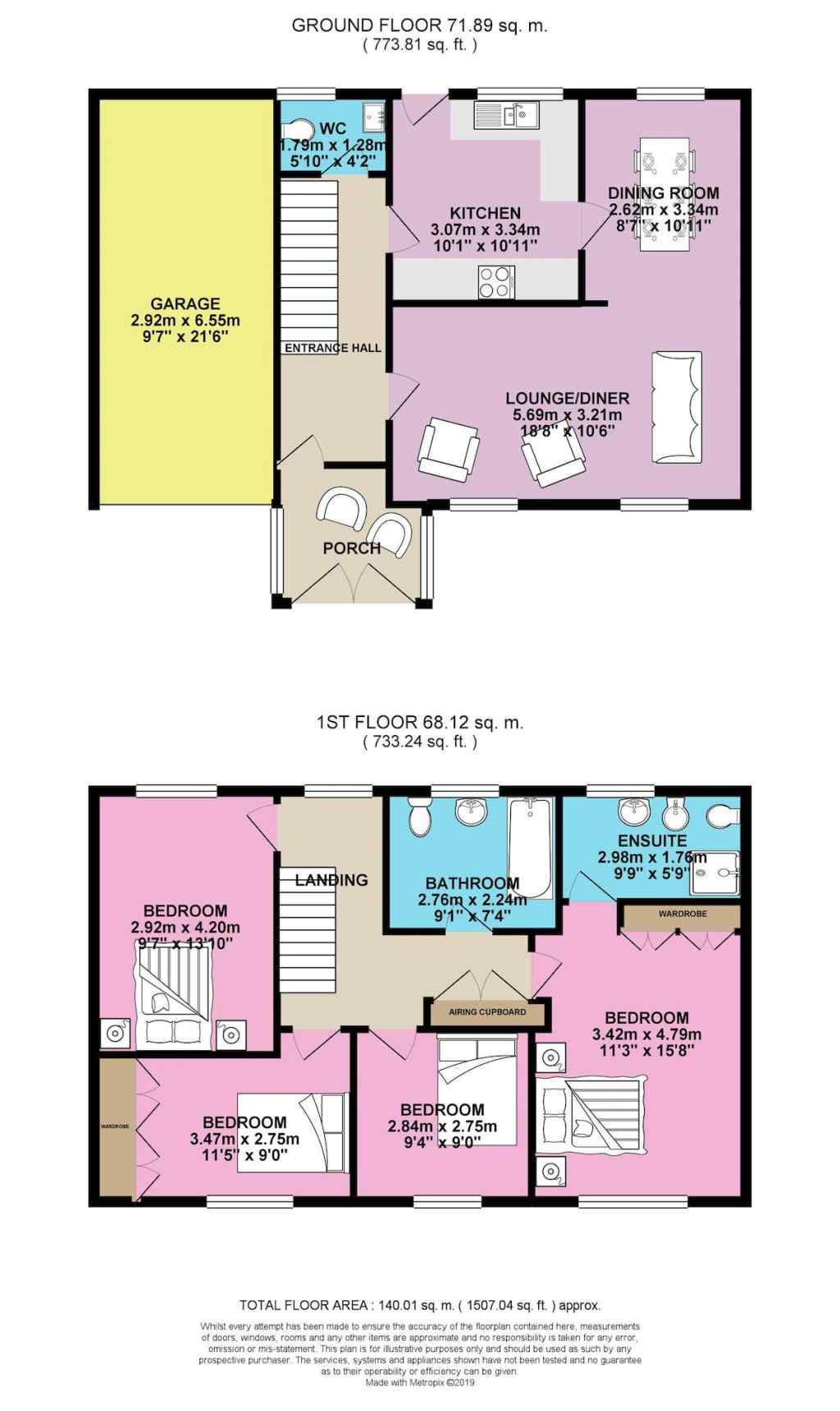4 Bedrooms Cottage for sale in Kingswood Court, Firbeck, Worksop S81 | £ 300,000
Overview
| Price: | £ 300,000 |
|---|---|
| Contract type: | For Sale |
| Type: | Cottage |
| County: | Nottinghamshire |
| Town: | Worksop |
| Postcode: | S81 |
| Address: | Kingswood Court, Firbeck, Worksop S81 |
| Bathrooms: | 2 |
| Bedrooms: | 4 |
Property Description
You enter the property through a recently added beautiful American oak and glass entrance, which is a great place to sit and watch the evening sun disappear over the fields beyond. Through the oak and glass door into the original hallway of the property, you'll find high quality Karndean feature flooring and the original open wooden staircase.
The lounge is as relaxing as a country house, with real oak flooring of the best quality, a wood burner will warm you up after a long winter walk. The lounge is open plan with the dining room, but the "L" shape of the two rooms makes two very distinct areas for both relaxing and entertaining.
The hallway theme continues into the kitchen with Karndean feature flooring and also reflects the rest of the property with its oak kitchen units. A high-level double oven, induction hob and fridge are all built-in. The kitchen opens onto the rear courtyard garden.
Upstairs are four double bedrooms, the master bedroom, with ensuite & shower, has the original floorboards exposed and varnished, the second bedroom overlooks the rear courtyard garden and the third and fourth bedrooms overlook the front garden. The family bathroom is traditional with a bath and again original floorboards are exposed and varnished.
Outside there is the courtyard garden to the rear and two lawns to the front either side of the driveway which leads to the integral garage.
This property includes:
- Entrance Porch
2.9m x 2.2m (6.3 sqm) - 9' 6" x 7' 2" (68 sqft)
Amazing American oak & glass entrance also doubles as your window on the world - Hallway
4.4m x 1.9m (8.3 sqm) - 14' 5" x 6' 2" (89 sqft)
The Oak theme continues throughout the property with an oak and glass front door which leads into the open hallway which welcomes you with high-quality Karndean feature flooring and an open wooden staircase - Lounge
6.6m x 3.6m (23.7 sqm) - 21' 7" x 11' 9" (255 sqft)
Another feature floor, this time solid oak floorboards are a fantastic canvas for whatever decor you choose and surely the wood burning stove would be a magnet in the winter months. The lounge is open with the dining room in an "L" shape so they are two distinct areas, it's not just a lounge/diner! - Dining Room
3.1m x 2.6m (8 sqm) - 10' 2" x 8' 6" (86 sqft)
The solid Oak flooring continues through the dining room which looks out onto the back courtyard garden - Kitchen
3.3m x 3m (9.9 sqm) - 10' 9" x 9' 10" (106 sqft)
Karndean flooring returns in the kitchen and high-quality oak cupboards around the kitchen compliment the whole of the downstairs feel. A high-level double oven, an induction hob for cooking and an integrated fridge are included - Downstairs Cloakroom
1.9m x 1.1m (2 sqm) - 6' 2" x 3' 7" (22 sqft)
Toilet, sink and storage. - Landing
At the top of the stairs, the landing window overlooks the courtyard garden. There are oak doors to all rooms and to the large airing cupboard that sits on the landing - Master Bedroom with Ensuite
4.2m x 3.6m (15.1 sqm) - 13' 9" x 11' 9" (162 sqft)
Original floorboards feature in this large bedroom which overlooks the front of the property with the lovely view of stone cottages opposite - Ensuite
2.6m x 1.7m (4.4 sqm) - 8' 6" x 5' 6" (47 sqft)
A walk-in shower and the usual accompaniments - Family Bathroom
2.5m x 2m (5 sqm) - 8' 2" x 6' 6" (53 sqft)
A traditional family bathroom with a three piece suite and original floorboards - Bedroom (Double)
4.3m x 2.9m (12.4 sqm) - 14' 1" x 9' 6" (134 sqft)
Overlooking the rear courtyard garden - Bedroom (Double)
4.2m x 2.29m (9.6 sqm) - 13' 9" x 7' 6" (103 sqft)
With built-in wardrobes to end wall - Bedroom (Double)
3m x 2.6m (7.8 sqm) - 9' 10" x 8' 6" (83 sqft)
Overlooking the front of the property - Garage (Single)
6.6m x 2.4m (15.8 sqm) - 21' 7" x 7' 10" (170 sqft)
Please note, all dimensions are approximate / maximums and should not be relied upon for the purposes of floor coverings.
Additional Information:
Marketed by EweMove Sales & Lettings (Worksop) - Property Reference 23901
Property Location
Similar Properties
Cottage For Sale Worksop Cottage For Sale S81 Worksop new homes for sale S81 new homes for sale Flats for sale Worksop Flats To Rent Worksop Flats for sale S81 Flats to Rent S81 Worksop estate agents S81 estate agents



.png)

