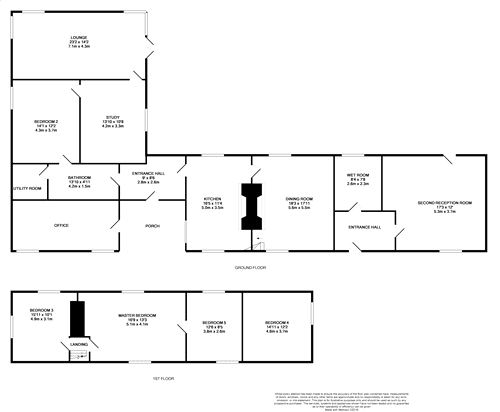5 Bedrooms Cottage for sale in London Road, Marks Tey, Colchester, Essex CO6 | £ 875,000
Overview
| Price: | £ 875,000 |
|---|---|
| Contract type: | For Sale |
| Type: | Cottage |
| County: | Essex |
| Town: | Colchester |
| Postcode: | CO6 |
| Address: | London Road, Marks Tey, Colchester, Essex CO6 |
| Bathrooms: | 0 |
| Bedrooms: | 5 |
Property Description
Please entertain this exquisite five bedroom, thatched cottage to the West of Colchester, in the ever popular village of Marks Tey. This home sits on circa three acres of grounds, offering a true sense of privacy, whilst being only a few minutes drive from local amenities, A12 access and is within walking distance to Marks Tey train station, which has direct links to London Liverpool Street.
On the approach to Wynscroft, you are met with a grand, private gated driveway, providing parking for several cars and well maintained formal front gardens.
Entry to this home's living accommodation is gained via a large porch and entrance hall. The main family living room is a perfect setting to relax, with a large exposed brick fireplace with woodburner, solid wooden flooring and French doors overlooking the property's grounds, allowing plenty of natural light.
Wynscroft's kitchen is made up of exposed beams, plenty of attractive units, worktops, butler sink, range cooker, space for appliances and breakfast bar.
In keeping with the kitchen, the dining room has exposed beams and an open exposed brick fireplace.
Also on the ground floor is a light and airy study with ceiling high windows and wooden flooring. Another key point to mention is that this property also has a further substantial office which is accessed by its own front door.
There is a spacious ground floor bedroom with access to a Jack and Jill style bathroom, a generous second reception room and a wet room, forming the remainder of the ground floor accommodation.
To the first floor, here a landing provides access to three of the bedrooms, which are all well presented and well proportioned rooms, with exposed beams. There is also a separate set of stairs leading from one of the ground floor reception rooms, which takes you to the remaining double bedroom.
Outside, as previously mentioned, Wynscroft is set amongst circa three acres of picturesque grounds that include storage areas, a heated swimming pool and a large patio area, perfect for entertaining over the summer months.
To fully appreciate the accommodation and space on offer, a viewing is essential. Please call Knight West Property Consultants to arrange a viewing on .
Ground Floor
Entrance Hall
Study
4.22m x 3.25m (13' 10" x 10' 8")
Lounge
7.06m x 4.31m (23' 2" x 14' 2")
Dining Room
5.55m x 5.45m (18' 3" x 17' 11")
Kitchen
5.01m x 3.45m (16' 5" x 11' 4")
Second Bedroom
4.30m x 3.70m (14' 1" x 12' 2")
Jack and Jill Family Bathroom
4.21m x 1.50m (13' 10" x 4' 11")
Utility Room
1.85m x 1.75m (6' 1" x 5' 9")
Wet Room
2.55m x 2.33m (8' 4" x 7' 8")
Second Reception Room
5.25m x 3.67m (17' 3" x 12')
Landing
Master Bedroom
5.10m x 4.05m (16' 9" x 13' 3")
Third Bedroom
4.85m x 3.07m (15' 11" x 10' 1")
Fourth Bedroom
4.55m x 3.70m (14' 11" x 12' 2")
Fifth Bedroom
3.80m x 2.57m (12' 6" x 8' 5")
Property Location
Similar Properties
Cottage For Sale Colchester Cottage For Sale CO6 Colchester new homes for sale CO6 new homes for sale Flats for sale Colchester Flats To Rent Colchester Flats for sale CO6 Flats to Rent CO6 Colchester estate agents CO6 estate agents



.png)











