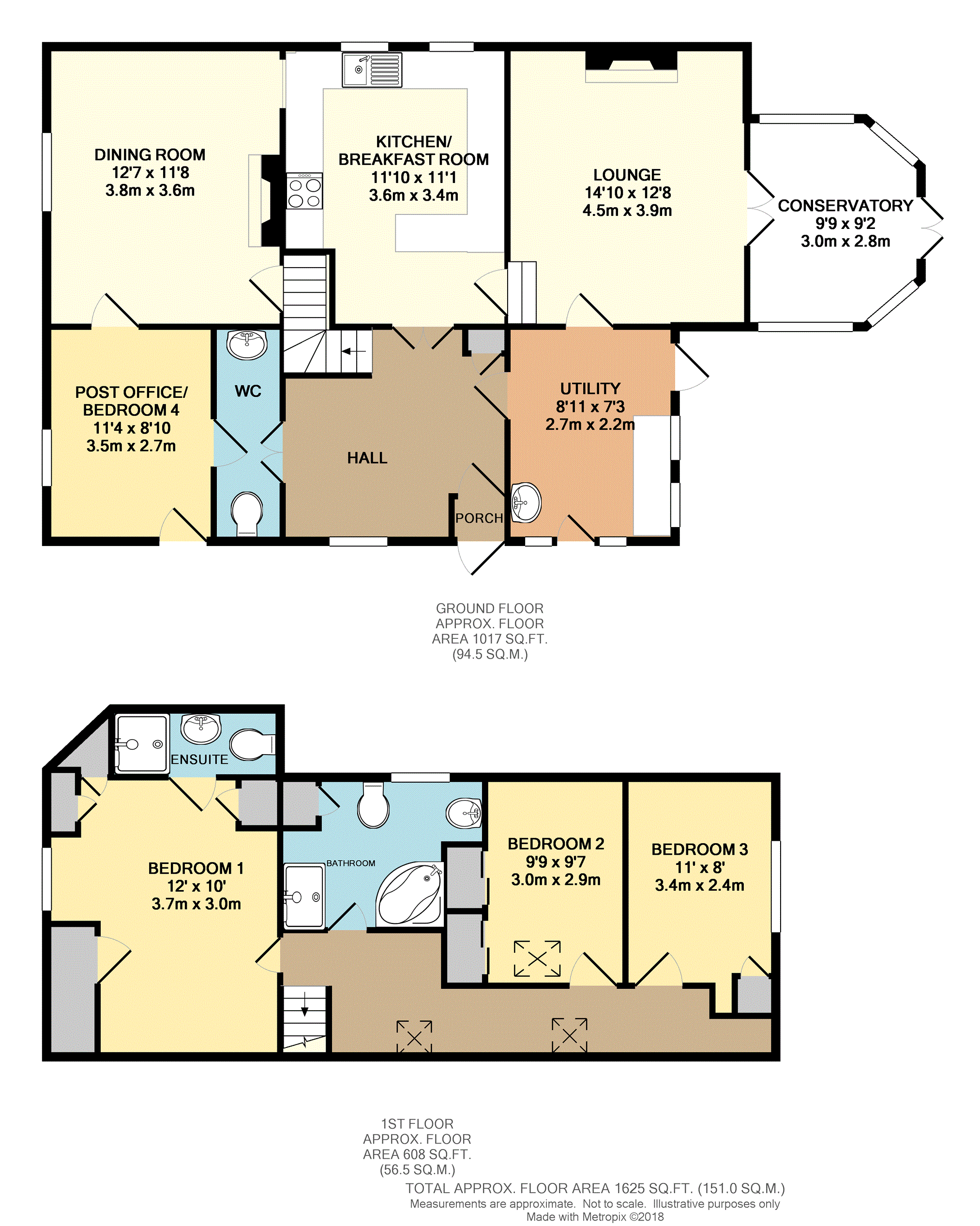3 Bedrooms Cottage for sale in Main Street, Nocton LN4 | £ 255,000
Overview
| Price: | £ 255,000 |
|---|---|
| Contract type: | For Sale |
| Type: | Cottage |
| County: | Lincolnshire |
| Town: | Lincoln |
| Postcode: | LN4 |
| Address: | Main Street, Nocton LN4 |
| Bathrooms: | 1 |
| Bedrooms: | 3 |
Property Description
Enjoying a prime position within the highly desirable village of Nocton and occupying a generous plot is this characterful family home.
The property boasts character accomodation built in 1841 to comprise; entrance hall, inner hall, utility area, kitchen breakfast room, conservatory, lounge, dining room and office/bedroom four. To the first floor are three bedrooms, master with en-suite and four piece bathroom. Outside is a gated pathway and mainly laid to lawn garden area with a wide range of plants, shrubs and flower beds. Also at the rear there is a private enclosed patio garden. The property benefits from oil fired central heating and uPVC double glazing.
The village of Nocton lies just off the B1188 and gives access to local amenities in neighbouring villages such as Metheringham and Branston.
Nocton village still has this small post office, a village hall with social club and a primary school with playing field. The nearest public houses can be found in neighbouring villages of Dunston or Potterhanworth. There is a regular bus service through the village, but the nearest railway stations are located in Metheringham or Lincoln.
The property is suited to a wide range of purchasers and offers excellent potential to run the current Post office or change into potential a fourth bedroom or office/playroom. The purchaser will also have advantage of no onward chain with the current vendors.
To arrange early internal viewing please visit
Entrance Hall
Having access to the Kitchen and downstairs W.C, tiled flooring and radiator. Stairs to first floor;
Utility Room
8ft11" x 7ft3"
With plumbing for washing machine, power for tumble dryer, a range of base units and sink with mixer tap. Access into Lounge and patio area.
W.C.
With low level WC and wash hand basin.
Lounge
14ft10" maximum x 12ft8" maximum
Having door to side aspect, power points, radiator, electric fire and surround and patio doors to the conservatory.
Conservatory
9ft2" x 9ft9"
Is of uPVC double glazed and brick construction with radiator, power points, tiled flooring and doors to the patio aspect.
Kitchen
11ft10" x 11ft1" maximum
Having a range of base and eye level storage units with work surfaces complemented by splash backs, Double electric oven and grill plate, integrated dishwasher and frideg/ freezer, sink unit, breakfast bar eating area, double doors to the dining room, windows to side aspect, tiled flooring, radiator and power points.
Dining Room
11ft8" x 12ft7"
Having window to front aspect, power points, radiator and door to office / bedroom four.
Bedroom Four / Study
11ft4" x 8ft10"
Currently used as the village Post Office but could
( by request) be converted back into a fourth bedroom or office/playroom only if post office not required see property info
Having window to front aspect, door to side, radiator and power points.
Bedroom One
12ft" excluding wr x 10ft"
Having window to front aspect, power points, radaitor and fitted wardrobes. Access to En-Suite
En-Suite
With three piece suite comprising of Shower cubicle with electric shower over, low level WC and wash hand basin. Heated towel rail.
Bedroom Two
9ft7" x 9ft9"
Having velux window to ceiling, power points, radaitor and fitted wardrobe.
Bedroom Three
12ft" excluding wr x 8ft"
Having window to side aspect, power points, radaitor and fitted wardrobe.
Bathroom
9ft6" x 8ft5"
Having suite to comprise; large corner bath with mixer tap, low level w/c, sink unit, splash backs, Separate shower with overhead electric appliance, window to side aspect and the airing cupboard.
Outside
To the front of the property is gated access opening through to the pathway and gardens .
The gardens are to the side and are a mix of laid to lawn areas, plants, shrubs and flower beds. To the rear is a private and secluded patio seating area.
General Information
The local post office is currently run from the property- this is run on a part time basis and brings in the region of £12,000 pa, if you want to work during school hours or just a part time position this is an excellent opportunity to work from home approx 24 hrs per week
Please note this room can be changed to a fourth bedroom or office and the current vendor can give notice where required if post office not wanted. Current owners are retiring after seventeen years and there is an opportunity to run this community office. Training will be given by the existing owners and by Post Office ltd
Property Location
Similar Properties
Cottage For Sale Lincoln Cottage For Sale LN4 Lincoln new homes for sale LN4 new homes for sale Flats for sale Lincoln Flats To Rent Lincoln Flats for sale LN4 Flats to Rent LN4 Lincoln estate agents LN4 estate agents



.png)


