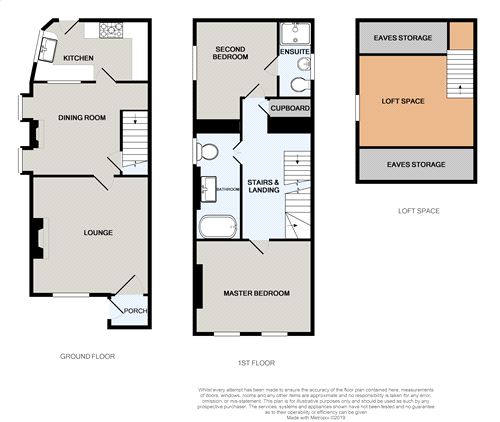2 Bedrooms Cottage for sale in Oak Lane, Kerridge, Macclesfield, Cheshire SK10 | £ 295,000
Overview
| Price: | £ 295,000 |
|---|---|
| Contract type: | For Sale |
| Type: | Cottage |
| County: | Cheshire |
| Town: | Macclesfield |
| Postcode: | SK10 |
| Address: | Oak Lane, Kerridge, Macclesfield, Cheshire SK10 |
| Bathrooms: | 0 |
| Bedrooms: | 2 |
Property Description
**No Vendor Chain** Tucked away on the edge of the Peak District within the village of Kerridge is a handsome, larger than average stone cottage perched on the hillside. Formerly The Old Post Office, the property boasts a country cottage interior alongside an abundance of characterful features including corded sash windows, original wood panelling and exposed stone work to mention a few. Internally the property is presented to exacting standards and comprises of an entrance porch with quarry tiled flooring, lounge with a wood burning stove, separate dining room and a separate kitchen to the ground floor with access to a cellar. To the first floor you will find a spacious landing with a further enclosed staircase leading to a handy loft space, two double bedrooms, one with an en-suite, and a separate period style family bathroom with a roll top slipper bath. Externally there is an enclosed front garden with a bench and a gate to the side of the property to provide access to the rear of the house. For an internal viewing please call Harvey Scott on Ground Floor
Entrance Porch
4' x 5' (1.22m x 1.52m) Wooden single glazed door to the side elevation, inset ceiling lights, quarry tiled floor and door leading to lounge.
Lounge
14' 9" x 14' 8" (4.50m x 4.47m) Wooden single glazed sliding sash window to front elevation with feature wooden lintel and stone window sill, wall lighting, radiator, stone fireplace with slate hearth and inset wood burning stove, exposed feature stone wall, beamed ceiling and panelled door leading to dining room.
Dining Room
11' 9" x 14' 3" (3.58m x 4.34m) Wooden single glazed windows to side elevation with feature wooden panelling, inset ceiling spot lights, radiator, leaded window looking into the kitchen, wooden glazed panel door leading into kitchen, feature brick fireplace with raised stone hearth and feature wooden lintel, telephone point, exposed stone wall, stairs to first floor and door leading down to cellar.
Kitchen
7' 8" x 14' 4" (2.34m x 4.37m) Max. Hand made wooden kitchen, fitted with a range of wall and base units and complementary worktops, Belfast sink with period chrome mixer tap, Rosieres range cooker with four ring gas burning hob and extractor hood over. Plumbing and space for dishwasher, space for under counter fridge/freezer, wooden single glazed window to side elevation and wooden stable door to the rear elevation, ceiling light, slate tiled flooring, tiles to splash backs and radiator.
First Floor
Landing
16' 2" x 8' 5" (4.93m x 2.57m) Max. Wall lighting, radiator, feature stained glass window, doorway and stairs leading to the attic, cupboard with space and plumbing for washing machine and Vokera combination boiler.
Master Bedroom
11' 8" x 14' 8" (3.56m x 4.47m) Wooden single glazed sliding sash windows to the front elevation, ceiling light, radiator and exposed stone wall.
Second Bedroom
12' 6" x 10' 6" (3.81m x 3.20m) Max. Wooden double glazed window to the side elevation, ceiling light, radiator, loft hatch and door leading to en-suite.
En-Suite
9' 6" x 4' 2" (2.90m x 1.27m) A white suite comprising of a walk-in double shower with a low white shower tray, overhead thermostatic shower with additional handheld shower on a riser rail, glass sliding door, wall hung floating wash hand basin with chrome mixer tap, low level dual flush WC. Wooden double glazed window to side elevation, inset ceiling spot lights, extractor fan, white tiles to splash backs and Laura Ashley floor tiles and chrome heated towel radiator.
Family Bathroom
11' 7" x 5' 9" (3.53m x 1.75m) A period three piece suite in white comprising of a slipper roll top bath with claw feet and period mixer tap with hand held shower attachment, pedestal wash hand basin and WC. Wooden double glazed window to side elevation, stained glass window looking onto the landing, wall lighting, inset ceiling lights, tongue and groove panelling, tiled flooring and chrome heated towel radiator.
Lower Ground Floor
Cellar
Vaulted Cellar with stone capped steps, power and light.
Property Location
Similar Properties
Cottage For Sale Macclesfield Cottage For Sale SK10 Macclesfield new homes for sale SK10 new homes for sale Flats for sale Macclesfield Flats To Rent Macclesfield Flats for sale SK10 Flats to Rent SK10 Macclesfield estate agents SK10 estate agents



.png)





