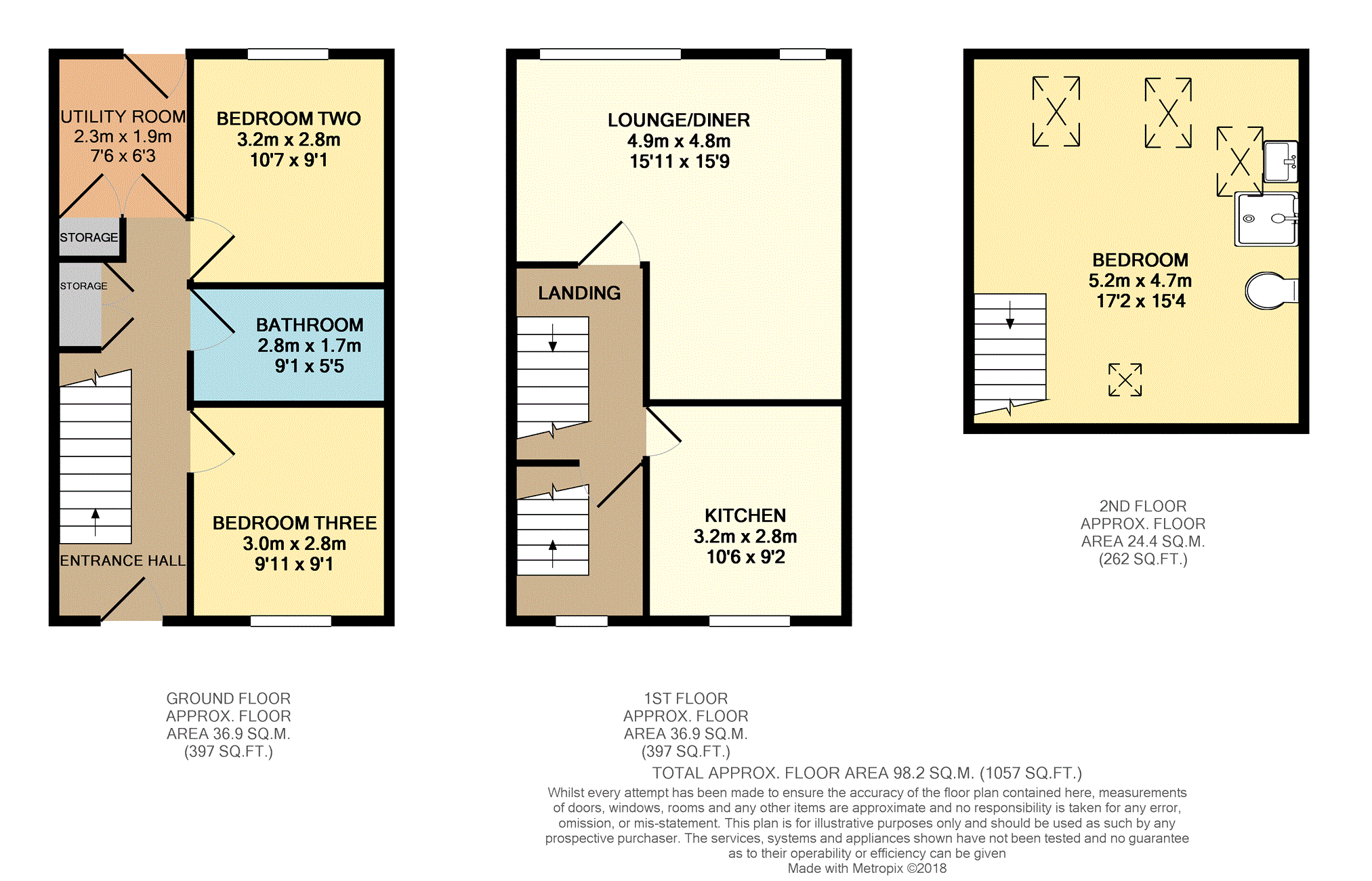3 Bedrooms Cottage for sale in Otterburn, Skipton BD23 | £ 285,000
Overview
| Price: | £ 285,000 |
|---|---|
| Contract type: | For Sale |
| Type: | Cottage |
| County: | North Yorkshire |
| Town: | Skipton |
| Postcode: | BD23 |
| Address: | Otterburn, Skipton BD23 |
| Bathrooms: | 1 |
| Bedrooms: | 3 |
Property Description
A beautiful three storey cottage occupying a stunning position in this picturesque Yorkshire Dales village.
Ideal for a range of buyers the property would suit a family as well as professional couples or it could be a potential holiday home with Skipton being less than 10 miles away.
The property has been well maintained throughout and there is a large garden to the rear adjoining open countryside and a separate garage along with off road parking.
The accommodation briefly comprises to the ground floor, entrance hallway, utility room, two double bedrooms and the house bathroom.
To the first floor is an open plan lounge/diner and a fitted kitchen.
Perhaps one of the most appealing features in this property is the second floor master bedroom with en-suite shower area, feature exposed beams and trusses and large Velux roof windows overlooking the garden and countryside beyond.
A full internal inspection is considered essential to appreciate both the position and accommodation on offer.
To book your viewing instantly log onto
Entrance Hall
With a tiled floor, electric heater, useful under stairs storage space/wardrobe and a staircase leading to the first floor.
Utility Room
7'6" x 6'3"
With a tiled floor, Belfast sink unit, plumbing for a washing machine, useful under stairs storage, electric heater and a door leading to the rear garden.
Bedroom Two
10'7" x 9'1"
With fitted wardrobes and storage cupboards, electric heater and a double glazed window to the rear.
Bedroom Three
9'11" x 9'1"
With an electric heater and a double glazed window to the front.
Bathroom
Fitted suite comprising a panelled bath with a shower over, pedestal wash hand basin, low level W.C. Electric heater and spotlights to the ceiling.
First Floor Landing
With an electric heater, double glazed window to the front elevation and a staircase leading to the master bedroom.
Lounge/Dining Room
15'11" x 15'9"
A large open plan lounge/diner with two electric heaters, feature exposed beam and double glazed windows to the rear overlooking the garden with views over open countryside beyond.
Kitchen
10'6" x 9'2"
Fitted with a range of base and wall units with an inset stainless steel sink unit, drainer and mixer tap, integrated appliances include an electric hob and oven, dishwasher, fridge and freezer. Feature beam to the ceiling and a double glazed window to the front elevation.
Master Bedroom
Situated on the second floor is this stunning overall master suite with feature exposed beams and trusses, wooden floor, large Velux roof windows allowing plenty of natural light and an electric heater. There is also a shower area with a shower cubicle, vanity wash hand basin with mixer tap, low level W.C. And a heated towel rail.
Bespoke built in storage space and under eaves storage.
Outside
To the front of the property is an open plan gravelled area and to the side is a separate garage with off road parking in front.
To the rear is a large attractive garden with a flagged patio, pathway leading to a lawn with a further garden beyond currently used as a vegetable patch and an area for keeping chickens and rabbits. This adjoins stunning open countryside.
Garage
15'7" x 13'4"
With an up and over door, light and power.
Property Location
Similar Properties
Cottage For Sale Skipton Cottage For Sale BD23 Skipton new homes for sale BD23 new homes for sale Flats for sale Skipton Flats To Rent Skipton Flats for sale BD23 Flats to Rent BD23 Skipton estate agents BD23 estate agents



.png)