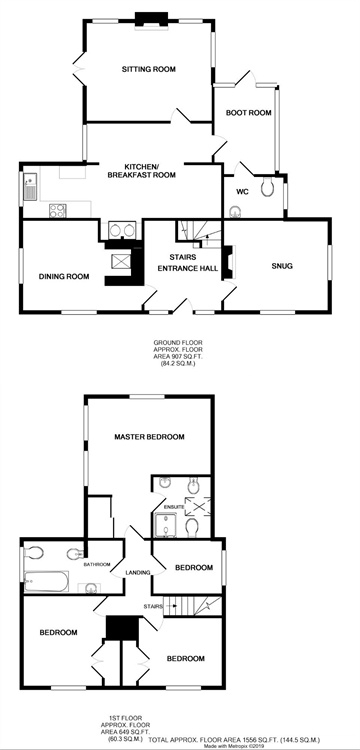4 Bedrooms Cottage for sale in Oxen End, Little Bardfield, Braintree CM7 | £ 800,000
Overview
| Price: | £ 800,000 |
|---|---|
| Contract type: | For Sale |
| Type: | Cottage |
| County: | Essex |
| Town: | Braintree |
| Postcode: | CM7 |
| Address: | Oxen End, Little Bardfield, Braintree CM7 |
| Bathrooms: | 0 |
| Bedrooms: | 4 |
Property Description
Key features:
- Four Bedrooms
- Detached Character Cottage
- Grade II Listed
- Approximately Two Acres
- Gated Driveway With Single Garage
- Two Stables With Tack Room & Outbuilding
- Three Receptions
- Kitchen/Breakfast Room
- Rear Lobby & Cloakroom
- En-Suite & Family Bathroom
Full description:
Set within approximately two acres of tree lined grounds is this immaculate four bedroom detached Grade II Listed cottage situated on the outskirts of Great Bardfield. The ground floor accommodation comprises:- sitting room, dining room, study/family room, kitchen/breakfast room, cloakroom and rear lobby. On the first floor are four bedrooms with en-suite facilities to the master and a family bathroom. Externally the property benefits from two stables with tack room, a detached outbuilding, single garage, gated shingle driveway, manicured gardens and paddocking.
Ground Floor
Entrance Hall
Window to front aspect, exposed timbers, radiator, power points, meter cupboard, telephone point, stairs rising to the first floor landing, doors to.
Dining Room
14' 1" x 10' 3" (4.29m x 3.12m) Windows to multiple aspects, feature fireplace with Oak bressumer, exposed timbers, radiator, power points.
Study/Family Room
12' 3" x 10' 8" (3.73m x 3.25m) Windows to multiple aspects, exposed timbers, radiator, power points, telephone point.
Kitchen/Breakfast Room
23' 6" x 11' 7" (7.16m x 3.53m) Two windows to multiple aspects, base level units with working surfaces over, aga inset within fireplace, inset oven, four ring hob, sink with drainer unit, space for fridge/freezer, space for washing machine, space for tumble dryer, part tiled walls, tiled flooring, exposed timbers, power points, door to.
Sitting Room
14' 9" x 11' 3" (4.50m x 3.43m) Windows to multiple aspects, feature red brick fireplace, two radiators, wall mounted light fittings, power points, T.V point.
Rear Lobby
Windows to multiple aspects, door to the gardens, base level units, tiled flooring, power points, door to.
Cloakroom
Opaque window to side aspect, W.C, wash hand basin, tiled flooring.
First Floor
Landing
Radiator, power points, doors to.
Master Bedroom
16' 2" x 14' 2" (4.93m x 4.32m) Double glazed windows to multiple aspects, range of built-in wardrobes, radiator, power points, T.V point, door to.
En-Suite
Window to rear aspect, enclosed shower cubicle, W.C, wash hand basin with vanity unit below, bidet, radiator.
Bedroom Two
10' 8" x 10' (3.25m x 3.05m) Window to front aspect, exposed timbers, radiator, power points, telephone point.
Bedroom Three
16' 1" x 8' (4.90m x 2.44m) Window to front aspect, exposed timbers, radiator, power points.
Bedroom Four
8' 2" x 5' 9" (2.49m x 1.75m) Window to side aspect, exposed timbers, radiator, power points.
Family Bathroom
Window to side aspect, enclosed bath with mixer taps & shower attachment, W.C, wash hand basin with vanity unit below, bidet, exposed timbers, radiator.
Exterior
Gated Driveway & Single Garage
To the side of the property is a five bar timber gate providing access to a shingle driveway providing parking for several vehicles. The shingle driveway leads to a single garage, stabling and additional outbuilding.
Grounds, Stabling and Outbuilding
The formal gardens are mainly manicured lawns that wraparound the property with a variety of mature shrubs and trees. The formal gardens are fully enclosed by mature hedging and boasts a ornamental pond. To the rear of the property is a substantial detached outbuilding adjacent to the two stables and tack room. The paddocking perimeter is tree lined with post and rail fencing dividing the driveway/formal gardens from the paddocking with access via a five bar timber gate.
Property Location
Similar Properties
Cottage For Sale Braintree Cottage For Sale CM7 Braintree new homes for sale CM7 new homes for sale Flats for sale Braintree Flats To Rent Braintree Flats for sale CM7 Flats to Rent CM7 Braintree estate agents CM7 estate agents



.jpeg)






