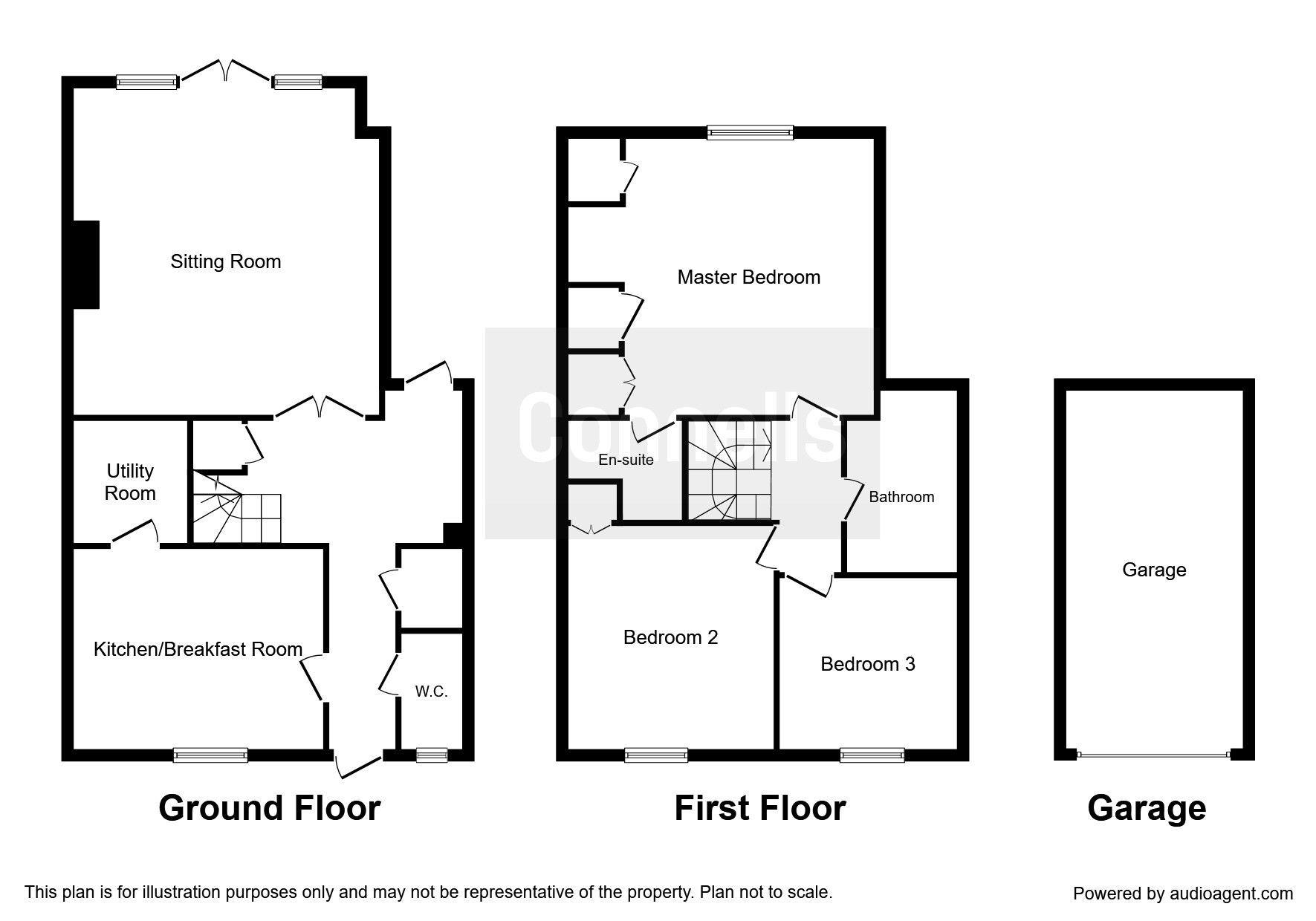3 Bedrooms Cottage for sale in Roberts Court, Whitwell, Hitchin SG4 | £ 550,000
Overview
| Price: | £ 550,000 |
|---|---|
| Contract type: | For Sale |
| Type: | Cottage |
| County: | Hertfordshire |
| Town: | Hitchin |
| Postcode: | SG4 |
| Address: | Roberts Court, Whitwell, Hitchin SG4 |
| Bathrooms: | 1 |
| Bedrooms: | 3 |
Property Description
Summary
A 3 bedroom family home built in 2006 by Martin Grant Homes. Located in an idyllic location in Whitwell by The River Mimram.
Description
A spacious three double bedroom terraced house, situated in a stunning and idyllic location in a cul-de-sac and conservation area, adjacent to a riverbank of The River Mimram. Located in the popular Hertfordshire village of Whitwell, just 6 miles from the town of Hitchin and just over 7 miles to Harpenden train station. Whitwell is a beautiful and popular village with a lively local pub, general store and post office. The village also has a village hall and a recreation centre with grounds which holds different activities throughout the year.
This 2006 property has 1,226 sq. Ft. Of accommodation (this excludes the garage and restricted height areas) set over two floors. The ground floor has a sitting room, with a feature fireplace and double doors leading to the rear garden, a cloakroom, a kitchen/breakfast room and a utility room. The master bedroom, with an en suite shower room, two further double bedrooms and the family bathroom are on the first floor. There is off street parking ahead of the single garage, together with further visitor parking spaces. The property is approximately 0.17 miles from St. Pauls Walden Primary School and approximately 6.1 miles from Sir John Lawes Secondary School.
Entrance Hall
Features a solid oak floor, Turning staircase, built in under stairs cupboard, radiator, alarm panel, cupboard housing Mega-Flo hot water cylinder, telephone point, door to rear.
Cloakroom
White/chrome suite comprising, wash hand basin and closed coupled WC, radiator, tiled floor, frosted window to front.
Lounge 17' 9" x 16' 6" ( 5.41m x 5.03m )
A spacious room with solid oak flooring, feature gas fireplace with radiator, sky and digital television point, telephone point, windows and French doors overlooking rear garden.
Kitchen/ Breakfast Room 13' 6" x 10' 3" ( 4.11m x 3.12m )
A range of floor and wall mounted units with pelmet lights, granite work surface with inset sink unit, integrated neff appliances including double oven, hob, extractor hood, dishwasher, fridge/freezer, tiled floor, radiator, gas boiler, down lights, television point, telephone point, window to front, door to utility room.
Utility Room 6' 8" x 6' 4" ( 2.03m x 1.93m )
Range of floor and wall mounted units, worktop with inset sink unit, space and services for washing machine, radiator, tiled floor, extractor fan.
First Floor
Landing
Access to loft space.
Master Bedroom 14' 3" x 13' 11" ( 4.34m x 4.24m )
3 deep built in wardrobes, radiator, telephone point, television point, door to en-suite shower room, window to rear enjoying delightful rural views.
En Suite Shower Room
Attractive white/chrome suite comprising wash hand basin and closed coupled WC, fully tiled shower cubicle, shaver point, part tiled walls, extractor fan, chrome towel radiator, mirrored vanity unit, down lights.
Bedroom 2 11' 9" x 11' 1" ( 3.58m x 3.38m )
Telephone Point, television point, deep built in wardrobe, radiator, window to front.
Bedroom 3 9' 7" x 9' 6" ( 2.92m x 2.90m )
Telephone Point, television point, radiator, window to front.
Bathroom
Quality white/chrome suite comprising paneled bath with mixer tap and shower attachment, pedestal wash hand basin and closed coupled WC, tiling, shaver point, extractor fan, down lights, chrome towel radiator, Velux window to rear.
Outside
Front Garden
Laid to lawn with block paving, flower and shrub beds, rockery, path to front door.
Garage
Up and over door, power and light, extensive storage in roof elevation, block paved driveway in front of garage.
Rear Garden
Delightful private and secluded rear garden laid to lawn with flower and mature shrub beds, patio area, fenced borders, outside tap, gated access to riverbank with open meadows beyond.
1. Money laundering regulations - Intending purchasers will be asked to produce identification documentation at a later stage and we would ask for your co-operation in order that there will be no delay in agreeing the sale.
2: These particulars do not constitute part or all of an offer or contract.
3: The measurements indicated are supplied for guidance only and as such must be considered incorrect.
4: Potential buyers are advised to recheck the measurements before committing to any expense.
5: Connells has not tested any apparatus, equipment, fixtures, fittings or services and it is the buyers interests to check the working condition of any appliances.
6: Connells has not sought to verify the legal title of the property and the buyers must obtain verification from their solicitor.
Property Location
Similar Properties
Cottage For Sale Hitchin Cottage For Sale SG4 Hitchin new homes for sale SG4 new homes for sale Flats for sale Hitchin Flats To Rent Hitchin Flats for sale SG4 Flats to Rent SG4 Hitchin estate agents SG4 estate agents



.png)




