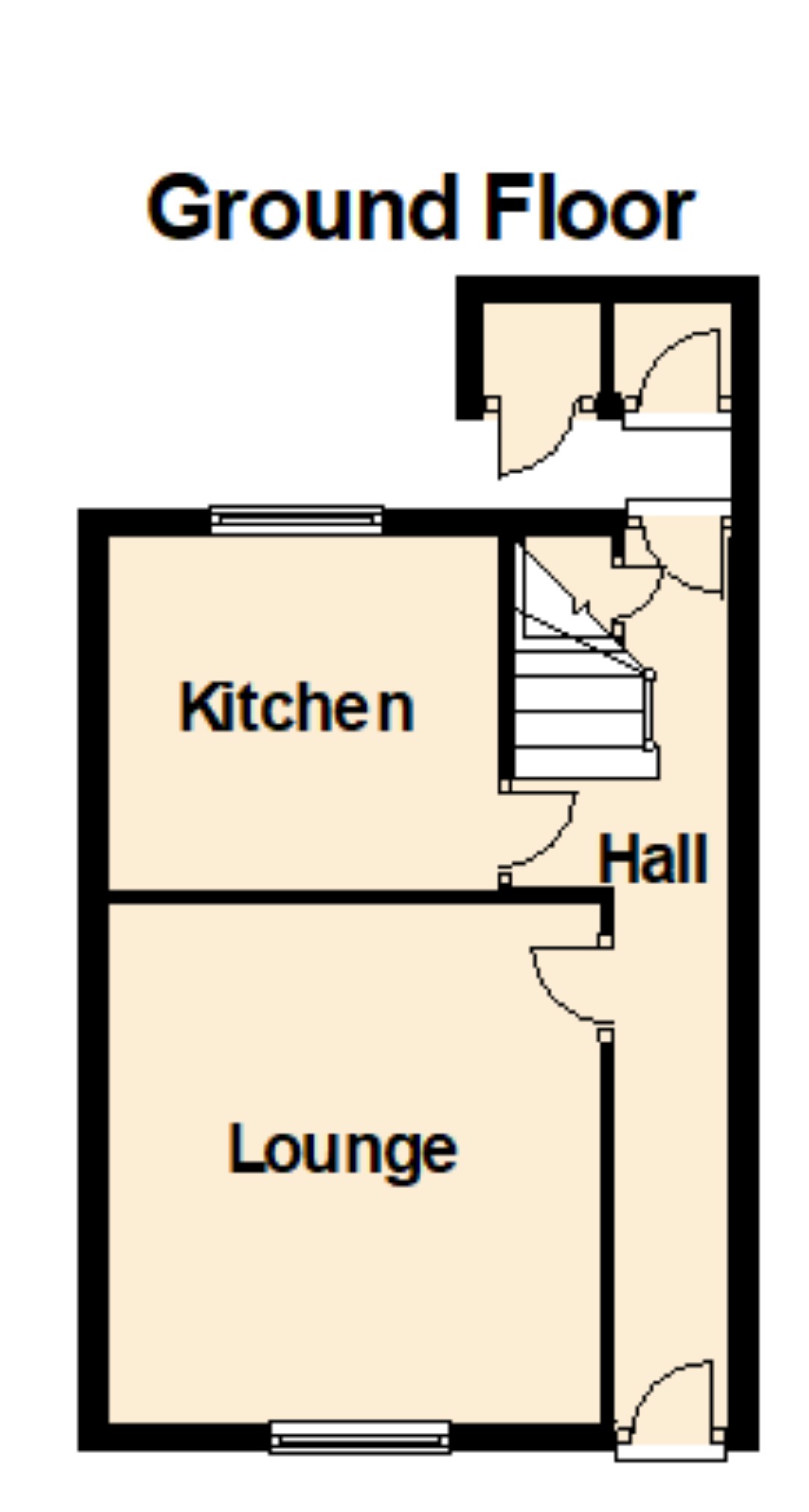2 Bedrooms Cottage for sale in Rythergate, Cawood YO8 | £ 115,000
Overview
| Price: | £ 115,000 |
|---|---|
| Contract type: | For Sale |
| Type: | Cottage |
| County: | North Yorkshire |
| Town: | Selby |
| Postcode: | YO8 |
| Address: | Rythergate, Cawood YO8 |
| Bathrooms: | 1 |
| Bedrooms: | 2 |
Property Description
In need of some remedial works but offering great charm and character, this two bedroomed Victorian terrace lies in the historic and very popular village of Cawood and is close to village amenities including the Post Office. The property enjoys majority UPVC double glazed windows, economy 7 heating, kitchen, separate lounge, first floor bathroom and enclosed rear yard with outside additional WC and store. This delightful period dwelling is ideal for the first time buyer or investor. Street parking is available directly outside the property and viewing is highly recommended by appointment via the agents. No upward chain!
Wood front door;
Hall (6.54 x 0.86 (then 1.61) (21'5" x 2'10" ( then 5'3"))
Wood floor. Dado and picture rail. Stairs to first floor. Understairs cupboard. Rear door to yard.
Lounge (3.63 x 3.83 (11'11" x 12'7"))
UPVC double glazed front window. Tiled fireplace surround. Open fire. Inset cupboard. Economy 7 electric heater.
Kitchen (3.10 x 2.73 (10'2" x 8'11"))
Basic fitted kitchen. Base units and cupboards. Stainless steel sink unit and drainer. Tiled splashbacks. Plumbing for washer. UPVC double glazed rear window. Tiled original fireplace. Open fire. Inset cupboard. Electric freestanding oven.
Staircase To First Floor
Spindle banister.
Bedroom One (Front) (4.87 x 3.66 (16'0" x 12'0"))
UPVC double glazed front window. Economy 7 electric heater. Fireplace surround and electric fire.
Bedroom Two (Rear) (2.72 x 3.10 (8'11" x 10'2"))
UPVC double glazed rear window.
Bathroom (2.52 x 2.14 (8'3" x 7'0"))
White suite. Bath, WC, sink unit, shower taps on bath. Wood rear window. Airing cupboard housing hot water tank.
Outside - Front
Roadside path and street parking.
Outside - Rear
Covered area from rear door of property to outside WC and store. Enclosed rear yard. Gated access behind neighbour A to street for pedestrian use / bins. Right of access gate for neighbour B.
Additional Information
In 2016 the property had all the roof tiles at the rear replaced. The chimney stack brickwork was also repointed. The chimney pots themselves were reseated and associated lead work / flashing replaced
Please Note
A member of Keith Taylor staff is a 'connected person' as defined in the Estate Agency Act 1979 and subsequent legislation and has a personal interest in the sale of this property - please ask for details.
You may download, store and use the material for your own personal use and research. You may not republish, retransmit, redistribute or otherwise make the material available to any party or make the same available on any website, online service or bulletin board of your own or of any other party or make the same available in hard copy or in any other media without the website owner's express prior written consent. The website owner's copyright must remain on all reproductions of material taken from this website.
Property Location
Similar Properties
Cottage For Sale Selby Cottage For Sale YO8 Selby new homes for sale YO8 new homes for sale Flats for sale Selby Flats To Rent Selby Flats for sale YO8 Flats to Rent YO8 Selby estate agents YO8 estate agents



.png)