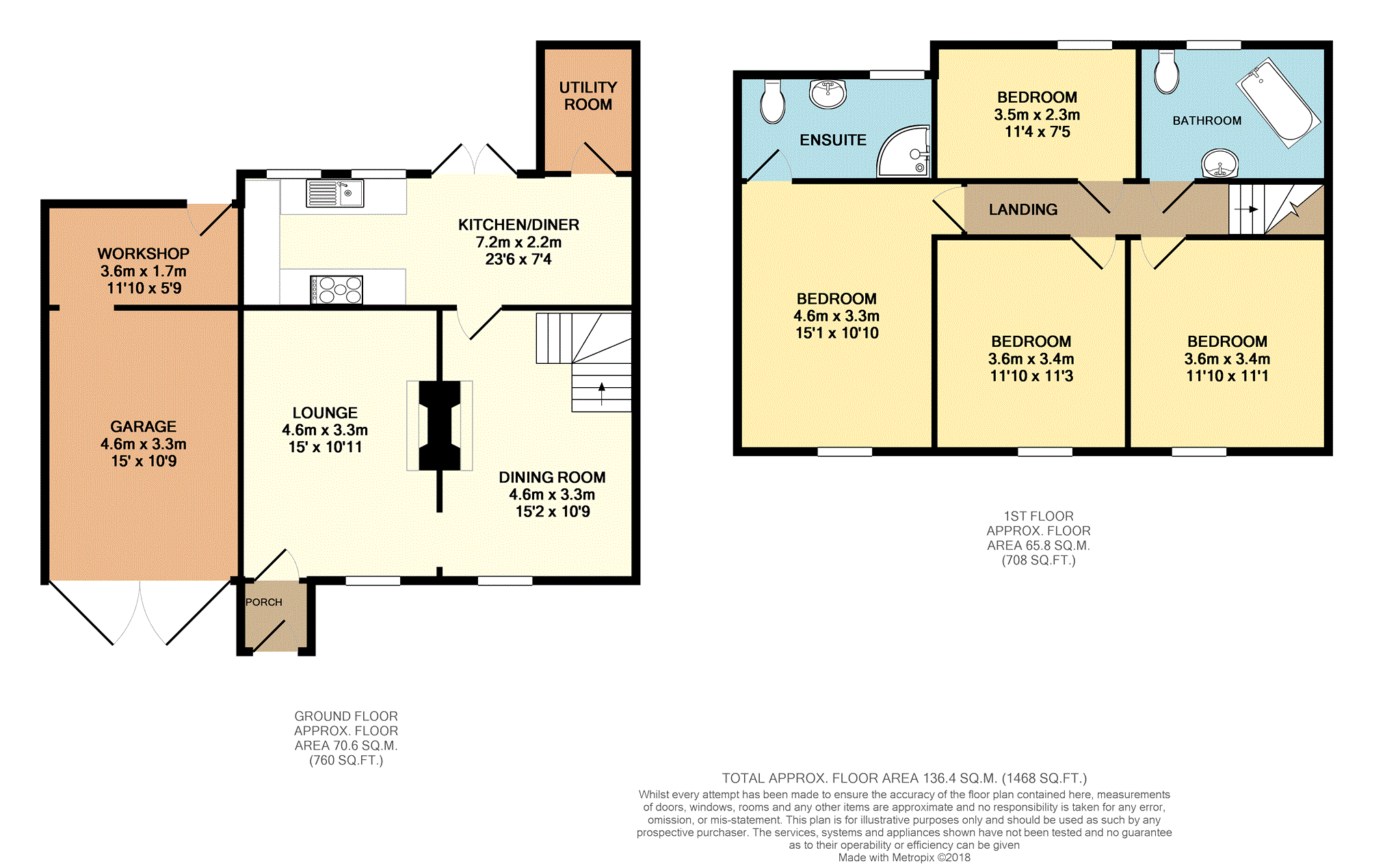4 Bedrooms Cottage for sale in Sherwood Road, Buxton SK17 | £ 450,000
Overview
| Price: | £ 450,000 |
|---|---|
| Contract type: | For Sale |
| Type: | Cottage |
| County: | Derbyshire |
| Town: | Buxton |
| Postcode: | SK17 |
| Address: | Sherwood Road, Buxton SK17 |
| Bathrooms: | 2 |
| Bedrooms: | 4 |
Property Description
A truly unique opportunity to acquire this beautifully presented and recently refurbished period stone cottage situated in the heart of the picturesque and popular village of Tideswell, surrounded by open countryside.
In brief the accommodation comprises; entrance through a beautifully crafted stable door into the porch leading through to the lounge with multifuel stove, dining room with open fire, and large breakfast kitchen and utility. To the first floor there are four good size bedrooms, master with en-suite shower room and a fabulous family bathroom.
Outside there is driveway parking to the front, a pleasant front garden and a charming rear garden with courtyard and elevated lawn overlooking neighbouring fields. The property also has the added benefit of a garage and workshop.
Combining both contemporary and original features, this really is a must view property which will suit a vast array of buyers.
Book viewings 24/7 with Purplebricks.
Entrance Porch
Entrance through a beautifully crafted stable door with mortice lock, a traditional tiled terracotta flooring and two newly fitted hard wood double glazed windows to side elevation. Hardwood door to lounge with mortice lock.
Lounge
With multifuel stove and stone surround, storage cupboard, exposed beams and newly fitted hard wood double glazed window to front elevation. Radiator.
Dining Room
With open fire and surround, exposed beams and newly fitted hard wood double glazed window to front elevation with window seat. Door to kitchen and stairs leading to first floor. Radiator.
Kitchen
A good range of base and wall mounted units and island with marble worktops and upstands. Tiled floor, integrated dishwasher and fridge, space for range style cooker with extractor above. Two newly fitted hard wood double glazed windows to rear elevation and french doors to the courtyard. Radiator.
Utility Room
Plumbing and space for washing machine and dryer. Combi boiler.
Master Bedroom
A range of solid oak fitted bedroom furniture. Newly fitted hard wood double glazed window to front elevation. Views of open countryside. Radiator.
Access to en-suite shower room.
Master En-Suite
Partly tiled en-suite shower room with wash basin, low level wc and corner shower. Heated towel rail. Newly fitted hard wood double glazed window to rear elevation.
Bedroom Two
Newly fitted hard wood double glazed window to front elevation. Views of open countryside. Radiator.
Bedroom Three
Newly fitted hard wood double glazed window to front elevation. Views of open countryside. Radiator.
Bedroom Four
Newly fitted hard wood double glazed window to rear elevation. Views of open countryside. Radiator.
Bathroom
Partly tiled generous bathroom with low level wc, wash basin and unit, freestanding bath, newly fitted hard wood double glazed window to rear elevation.
Garage
Newly fitted beautifully crafted doors with five lever mortice lock. Power and lighting. Multiple Storage use and a workshop area at the rear.
Outside
Outside there is driveway parking to the front, a pleasant front garden and a charming rear garden with elevated lawn overlooking neighbouring fields.
Property Location
Similar Properties
Cottage For Sale Buxton Cottage For Sale SK17 Buxton new homes for sale SK17 new homes for sale Flats for sale Buxton Flats To Rent Buxton Flats for sale SK17 Flats to Rent SK17 Buxton estate agents SK17 estate agents



.png)

