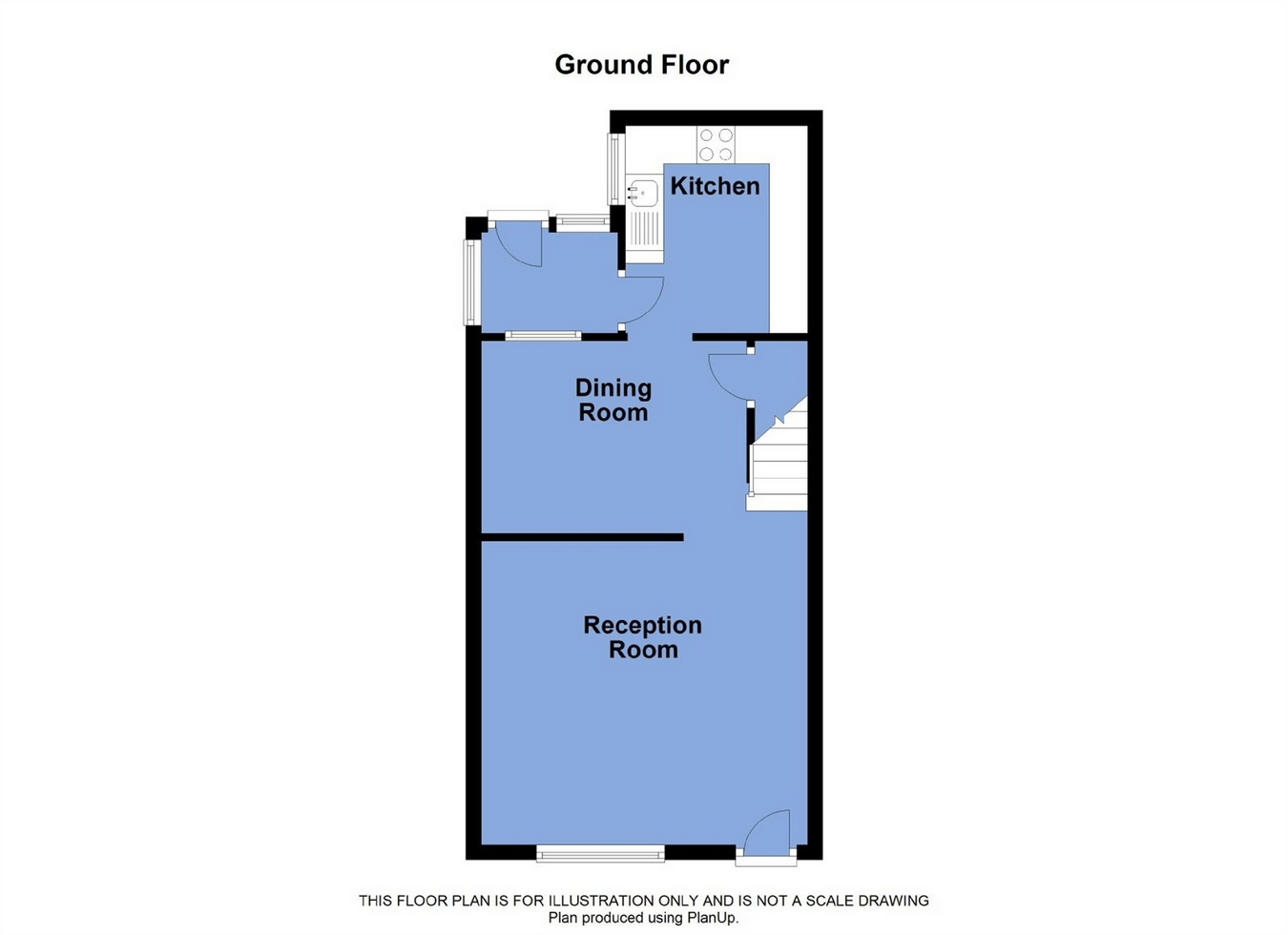2 Bedrooms Cottage for sale in South View, Belmont, Bolton BL7 | £ 220,000
Overview
| Price: | £ 220,000 |
|---|---|
| Contract type: | For Sale |
| Type: | Cottage |
| County: | Greater Manchester |
| Town: | Bolton |
| Postcode: | BL7 |
| Address: | South View, Belmont, Bolton BL7 |
| Bathrooms: | 0 |
| Bedrooms: | 2 |
Property Description
Key features:
- Two double bedrooms
- Stunning rear garden
- Impressive views of the surrounding countryside
- Located within Belmont village
- Modern fitted kitchen & bathroom
- Boot room / inner porch to the rear
- Immaculate presentation throughout
- Good schools and amenities close by
Main Description:
The Cottage:
This stunningly presented two bedroom terraced stone cottage is located in the heart of Belmont village. The property has been lovingly cared for nearly 20 years by its current owners and every room has been beautifully completed to the highest of standards. There are some fantastic features to appreciate such as; fully fitted wardrobes to the master bedroom, new internal oak doors throughout, high quality fitted kitchen and bathroom, recently upgraded boiler and a well maintained rear garden with impressive 360 degree countryside views.
The property comprises of; Lounge, dining room, kitchen and inner porch leading to the rear garden. To the first floor there are; two double bedrooms and a spacious bathroom fitted with a three piece suite.
The Area:
Belmont village is in a semi-rural location on the edge of Bolton / Darwen. It is a consistently popular area and caters for a good variety of purchasers from younger growing families to those retiring at the end of a longer career and seeking a rural retreat. Fantastic views and countryside walks surround the property, making this the ideal location for people who love walking / hiking and the village way of life. There are a selection of pubs, cafes and restaurants close by and Belmont Primary School is a stones throw away.
Directions:
Directions:
Entering the village from Bolton direction, proceed up the hill passing The Black Dog public house on your left-hand side. Continue up High Street and turn left into Chapel Street which in turn becomes South View and you will find the property on your right-hand side.
Ground Floor
Lounge
13' x 13' 2" (3.96m x 4.01m) Front facing with open fire and original beams.
Dining Room
11' 3" x 8' 2" (3.43m x 2.49m) with open plan staircase.
Kitchen
8' 8" x 7' 7" (2.64m x 2.31m) with white hi gloss wall and base units with contrasting work tops. Electric oven / gas hob / extractor. Black tiled floor.
Inner Porch
5' 1" x 4' 3" (1.55m x 1.30m) Leads to garden.
First Floor
Landing
Landing
Bedroom 1
12' 5" x 13' 6" (3.78m x 4.11m) front facing with built-in wardrobes and storage / drawers. Original beams. Loft access from Bedroom 1 includes storage.
Bedroom 2
Rear facing
Bathroom
Rear facing with two-piece white suite with shower cubicle, tiled floor, partially tiled walls. Storage cupboard housing Vaillant Combi boiler. Spotlight ceiling.
Outside
Garden
Gardens and two allocated parking spaces. Unadopted road.
Property Location
Similar Properties
Cottage For Sale Bolton Cottage For Sale BL7 Bolton new homes for sale BL7 new homes for sale Flats for sale Bolton Flats To Rent Bolton Flats for sale BL7 Flats to Rent BL7 Bolton estate agents BL7 estate agents



.png)











