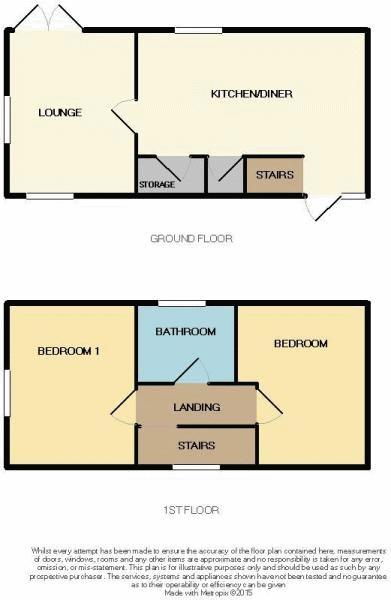2 Bedrooms Cottage for sale in Staunton, Coleford, Gloucestershire GL16 | £ 275,000
Overview
| Price: | £ 275,000 |
|---|---|
| Contract type: | For Sale |
| Type: | Cottage |
| County: | Gloucestershire |
| Town: | Coleford |
| Postcode: | GL16 |
| Address: | Staunton, Coleford, Gloucestershire GL16 |
| Bathrooms: | 1 |
| Bedrooms: | 2 |
Property Description
A stunning and well-presented cottage adjoining the local Church grounds with a separate plot of ground providing further gardens with parking, complete with a detached timber-built garage/workshop. The cottage hosts a log-burning stove in the lounge, a re-fitted kitchen/dining room and double glazing throughout. The first floor also hosts 2 double bedrooms and bathroom. Currently, the property is let as a holiday cottage and viewings will need to be arranged by appointment. A super cottage in a sought-after location, near to both towns of Monmouth and Coleford.
The Accommodation Comprises The Following, All Measurements Are Approximate:
The Property Is Approached Via A Upvc Double Glazed Door And Side Panel Into:
Lobby Area:
With stairs to first floor, double power point and leading through to:
Kitchen/Dining Room (16' 3'' x 10' 1'' (4.95m x 3.07m):)
Upvc double glazed window to rear aspect, single drainer sink unit with mixer tap, re-fitted kitchen (2016) comprising base and eye level units, drawers, worktop surfaces with tiled splashbacks, electric oven and halogen hob, extractor hood, integrated dishwasher and space for washing machine, mains consumer unit, large walk-in utility cupboard with power and further pantry cupboard with shelving.
Dining Area:
Panelled radiator, carpet flooring, wall lights, smoke alarm and BT point.
Lounge (15' 4'' x 11' 1'' (4.67m x 3.38m):)
Forest Stone chimney breast with multi-fuel stove, stone plinth, Upvc double glazed windows, Upvc double glazed door to rear garden, two panelled radiators, TV aerial lead and feature arch with internal wall.
First Floor Landing:
Access into loft space, smoke alarm, panelled radiator, double power point and porthole window.
Bedroom One (13' 4'' x 11' 0'' (4.06m x 3.35m):)
Front aspect with Upvc double glazed windows with views, panelled radiator and floor-to-ceiling wardrobes with mirrored doors.
Bedroom Two (14' 3'' x 8' 9'' (4.34m x 2.66m):)
Upvc double glazed window, two panelled radiators and built-in wardrobe with radiator.
Bathroom:
White suite comprising W.C, vanity wash hand basin, bath with mixer tap shower, tiled walls, mirrored medicine cabinet, panelled radiator, towel rail, vinyl flooring and Upvc double glazed window.
Outside:
The lane leading to the property is owned by The Coach House with the adjoining Tythe Barn and nearby Old Rectory enjoying rights of access. The property is entered via a cobbled courtyard at the end of the lane where there are two private parking spaces. To the side of the property is a wooden gate providing access to the enclosed, private walled and fenced garden with terrace and established shrubs and trees. The oil tank is hidden behind a fence panel. To the other side of the lane is a timber-built garage/workshop, timber garden shed and parking for numerous vehicles. Behind the garage/workshop is a further area of garden.
Directions:
From Coleford town centre, proceed to the traffic lights and turn left into Bank Street. Follow this road along into Staunton Road and continue out of Coleford until reaching the Robin Hood Junction. Turn left at the traffic lights and continue along this road, as you approach Whippingtons Corner, turn right and follow the lane along where the property can be located on the left hand side.
Consumer Protection From Unfair Trading Regulations 2008
Dean Estate Agents Ltd have prepared the information within this website/brochure with infinite care. It is intended to be indicative rather than definitive, without a guarantee of accuracy. Before you act upon any information provided, we request that you satisfy yourself about the completeness, accuracy, reliability, suitability or availability with respect to the website or the information, products, services, or related graphics contained on the website for any purpose. These details do not constitute any part of any Offer, Contract or Tenancy Agreement.
Photographs used for advertising purposes may not necessarily be the most recent photographs, although every effort is made to update photographs at the earliest opportunity. Any reliance you place on such information is therefore strictly at your own risk. All photographic images are under the ownership of Dean Estate Agents Ltd and therefore Dean Estate Agents retain the copyright. You must obtain permission from the owner of the images to reproduce them.
Energy Performance Certificates are supplied to us via a third Party and we do not accept responsibility for the content within such reports.
Through this website you may be able to link to other websites which are not under the control of Dean Estate Agents Ltd. We have no control over the nature, content and availability of those sites. The inclusion of any links does not necessarily imply a recommendation or endorse the views expressed within them.
Viewings:
You are advised to contact the agent on the day of viewing to ensure that the appointment is confirmed or if you are unable to meet your appointment.
Reference: DEA02442
Tenure: We are advised freehold.
EPC Rating - tbc
Agents Note:
We await approval from the seller of this brochure and details, please contact Dean Estate Agents for an updated brochure when available.
Property Location
Similar Properties
Cottage For Sale Coleford Cottage For Sale GL16 Coleford new homes for sale GL16 new homes for sale Flats for sale Coleford Flats To Rent Coleford Flats for sale GL16 Flats to Rent GL16 Coleford estate agents GL16 estate agents



.png)


