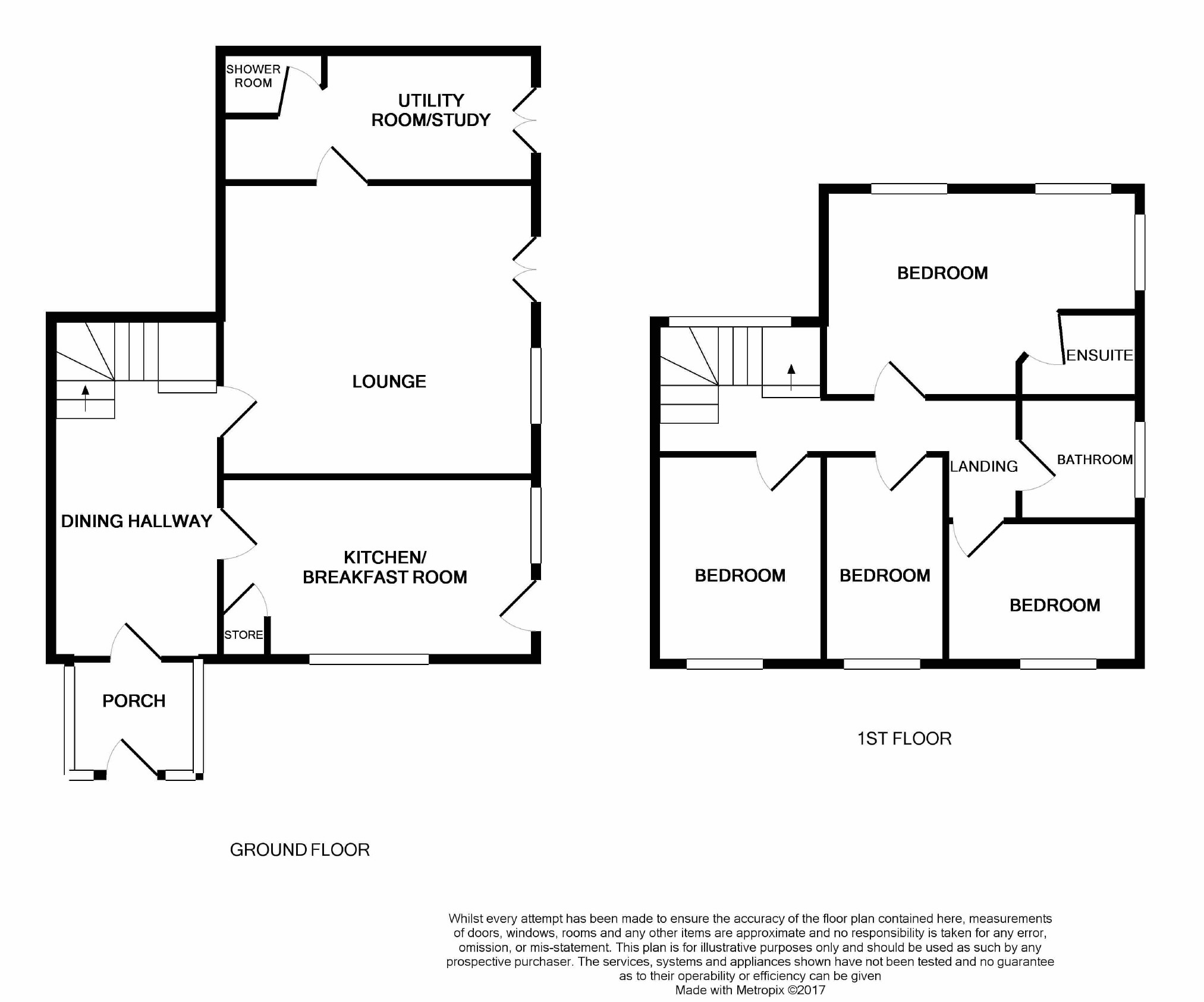4 Bedrooms Cottage for sale in Taunton Road, Ashton-Under-Lyne OL7 | £ 250,000
Overview
| Price: | £ 250,000 |
|---|---|
| Contract type: | For Sale |
| Type: | Cottage |
| County: | Greater Manchester |
| Town: | Ashton-under-Lyne |
| Postcode: | OL7 |
| Address: | Taunton Road, Ashton-Under-Lyne OL7 |
| Bathrooms: | 3 |
| Bedrooms: | 4 |
Property Description
W C dawson has been instructed to sell this stunning barn conversion cottage, coming to the market in first class order having been updated and maintained to a particular high standard. Only an internal inspection will reveal the true character and size of the accommodation on offer in this well presented family home. Dating back to the 17th Century and close to all facilities and amenities including Motorway links and schools. This property is available with no vendor chain, Early viewing is essential to avoid disappointment.
Additional Information
The property briefly comprises: Entrance porch, reception hallway/dining, lounge, breakfast kitchen, a gallery landing, four bedrooms, en-suite to master bedroom and a family bathroom. In addition, the lower floor also has a utility room which could also be used as a ground floor study with en suite facility.
The property is accessed from Taunton Road which is well regarded and has a private driveway and parking.
Entrance Porch
Upvc double glazed door, with side windows.
Dining Hall (17'6" x 9'6" (5.33m x 2.90m))
Under stairs storage, wooden flooring, central heating radiator.
Lounge (14' x13' (4.27m x 3.96m))
Gas fire in attractive wooden surround, wooden floor, central heating radiator.
Breakfast Kitchen (15' x 11' (4.57m x 3.35m))
A double aspect room with bay window, fitted with a range of modern matching base and wall units, complementary bamboo work surfaces over, tiled splash back, double electric oven, gas hob with stainless steel extractor hood, space and plumbing for dishwasher, sink and draining unit with mixer tap, slate tiled floor, embedded spot lighting, door to rear.
Utility/Study (12' x 8'2" (3.66m x 2.49m))
Door leading to the garden, central heating radiator.
Shower Room En Suite (4' x 4' (1.22m x 1.22m))
Corner shower cubicle, wash hand basin in vanity unit, toilet, tiled floor, extractor, central heating radiator.
Landing
A gallery style staircase and landing with feature windows and sill, exposed beams, central heating radiator.
Bedroom (1) (11' x 15' (3.35m x 4.57m))
A dual aspect room with windows to the front and side, exposed beams, central heating radiator.
En Suite (5'4" x 4'6" (1.63m x 1.37m))
Shower cubicle, wash hand basin in vanity unit, low level toilet, tiled floor, extractor fan, central heating radiator.
Bedroom (2) (8'8" x 11'2" (2.64m x 3.40m))
Exposed beams, velux window, central heating radiator.
Bedroom (3) (11'3" x 6'9" (3.43m x 2.06m))
Exposed ceiling beams, velux window, central heating radiator.
Bedroom (4) (8' x 7'4" (2.44m x 2.24m))
Exposed ceiling beams, velux window, central heating radiator.
Family Bathroom (6' x 6'7" (1.83m x 2.01m))
Fitted with a three piece white suite comprising wash hand basin, low level toilet and a whirlpool bath, frosted circular window, tiled walls and floor, central heating radiator.
Externally
The front of the property has a decorative gravel garden leading to the porch and additional space for parking multiple vehicles to the front of the property including a turning space.
To the rear there is a landscaped garden mainly laid to lawn with patio, wooden deck area, water point, power point, lantern lights, tool shed and wooden panel fencing.
Tenure
To be confirmed.
Council Tax
Band "C".
Viewing
Strictly by appointment with the Agents.
You may download, store and use the material for your own personal use and research. You may not republish, retransmit, redistribute or otherwise make the material available to any party or make the same available on any website, online service or bulletin board of your own or of any other party or make the same available in hard copy or in any other media without the website owner's express prior written consent. The website owner's copyright must remain on all reproductions of material taken from this website.
Property Location
Similar Properties
Cottage For Sale Ashton-under-Lyne Cottage For Sale OL7 Ashton-under-Lyne new homes for sale OL7 new homes for sale Flats for sale Ashton-under-Lyne Flats To Rent Ashton-under-Lyne Flats for sale OL7 Flats to Rent OL7 Ashton-under-Lyne estate agents OL7 estate agents



.png)

