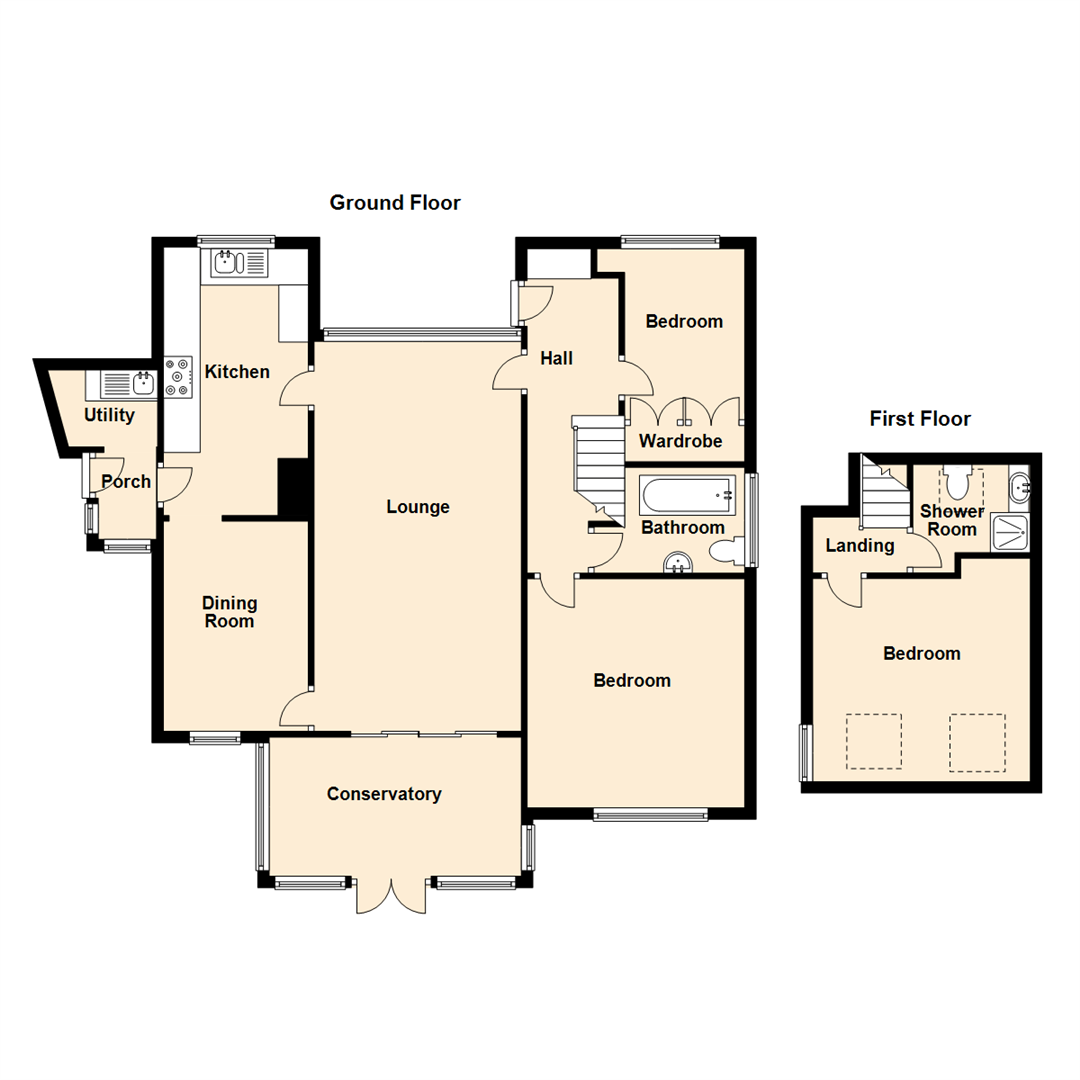3 Bedrooms Cottage for sale in The Square, Hillam, Leeds LS25 | £ 325,000
Overview
| Price: | £ 325,000 |
|---|---|
| Contract type: | For Sale |
| Type: | Cottage |
| County: | West Yorkshire |
| Town: | Leeds |
| Postcode: | LS25 |
| Address: | The Square, Hillam, Leeds LS25 |
| Bathrooms: | 2 |
| Bedrooms: | 3 |
Property Description
***surprisingly large plot - deceptively spacious property - majority ground floor living space***
This incredibly deceptively large property must be seen to appreciate the size throughout. Set in the popular village of Hillam on a sizeable plot with ample gardens and parking. The property mainly having ground floor living accommodation and briefly comprising; entrance porch, utility, kitchen, dining room, lounge, conservatory, inner hallway, recently updated bathroom, two bedrooms and a first floor bedroom and shower room facility. Having PVCu double-glazing, gas central heating with 'Hive' remote control operated system and a tandem double garage. Set within easy reach of M62/M1/A1, Leeds, Selby and York this lovely three bedroom detached cottage must be seen to be appreciated and to see what is on offer.
Call 24 hours a day, 7 days a week to arrange a viewing.
Ground Floor
Hall
Having a timber entrance door, stairs to the first floor landing, radiator, doors accessing both bedrooms, bathroom and lounge.
Bedroom (4.01m x 3.58m (13'2" x 11'9"))
PVCu double-glazed window to the rear aspect with double panelled central heating radiator beneath.
Bedroom (3.00m to wardrobes x 2.08mplus recess to alcove (9)
Fitted wardrobes to one wall, central heating radiator, laminate flooring and PVCu double-glazed window to the front aspect.
Bathroom (2.54minto recess x 2.01m (8'4"into recess x 6'7"))
Recently updated and having a stunning tiled finish with a grey slate feature, grey tiled flooring, a feature roll top free standing bath, push flush WC and pedestal wash hand basin. Chrome central heated towel warmer, down lighters to the ceiling and PVCu double-glazed frosted window.
Lounge (6.86m x 3.66m (22'6" x 12'0"))
Focal fireplace with multi-fuel cast-iron fire set on a marble hearth, panelled feature ceiling exposed to apex-style roof, double panelled central heating radiator and PVCu double-glazed sliding patio doors to the conservatory. Doors accessing the dining room and the kitchen.
Conservatory (4.42m x2.49m (14'6" x8'02))
PVCu double glazed windows and roof. Ceramic tiled flooring. French doors to garden.
Kitchen (4.70m x 2.36mincreasing to 2.51m (15'5" x 7'9"incr)
Having a range of limed oak effect wall and base units with complimentary splashback tiling, granite finish laminate worktops and inset one and a half bowl sink and drainer with mixer tap. Five ring integrated gas hob with double oven and stainless steel extractor over, integrated dishwasher and integrated fridge. Tiled slate flooring, contemporary style tall wall central heating radiator, wall mounted 'Ideal' boiler, down lighters to the ceiling, loft hatch and PVCu double-glazed window to the front aspect. Open recess to the dining area and timber frosted single-glazed door to the side porch.
Dining Room (3.71m x 2.51m (12'2" x 8'3"))
Central heating radiator, continuation of flooring from kitchen and PVCu double-glazed window to the rear aspect. Door back into the lounge.
Side Porch (1.04m x 1.63m (3'5" x 5'4"))
Continuation of flooring from the kitchen leading on into the utility, PVCu double-glazed entrance door and side partition windows.
Utility (1.40m x 1.96mmax (4'7" x 6'5"max))
Sink with drainer, plumbing for a washing machine, space for a freezer and PVCu double-glazed frosted window.
First Floor
Landing
Doors accessing both rooms.
Bedroom (3.58m x 3.89minto alcove (11'9" x 12'9"into alcove)
Polished timber floorboards, two 'Velux' windows with blinds and a further PVCu double-glazed window overlooking the rear aspect.
Shower Room (2.06m x 2.06mmax (6'9" x 6'9"max))
Single shower enclosure, vanity housed wash hand basin and unit housed low flush WC. Fully tiled to two walls and panelled to the remaining two, exposed polished timber floor boards, chrome electrically heated towel warmer and 'Velux' style double-glazed window.
Exterior
The front has a stone boundary wall with gated access to the block-paved driveway which provides parking for three/four vehicles and accessing a detached tandem double garage with an up-and-over door. Large laid to lawn front garden with a good degree of privacy from the conifers to the front boundary wall. A wrought-iron gate accesses the rear which is majority decoratively flagged with a raised laid to lawn area and a good degree of privacy from the conifers to the boundary. Access door to the garage.
Directions
From our Sherburn In Elmet office, turn left onto Low Street and continue out of the village and into South Milford. Continue through the village to a main roundabout (A162). Take the second exit onto Lumby Lane and follow the road for approximately one mile. Just after going over a railway bridge at the 't'-junction, turn left and continue through the village of Monk Fryston. Opposite Monk Fryston Hall which is on the left, as the road bends around to the right and then left, near the post office, turn right onto Water Lane and continue into Hillam, where the road becomes Main Street follow the road to The Square bear right and the property can be found on the left hand side easily identified by the Emsleys For Sale board.
Property Location
Similar Properties
Cottage For Sale Leeds Cottage For Sale LS25 Leeds new homes for sale LS25 new homes for sale Flats for sale Leeds Flats To Rent Leeds Flats for sale LS25 Flats to Rent LS25 Leeds estate agents LS25 estate agents



.png)







