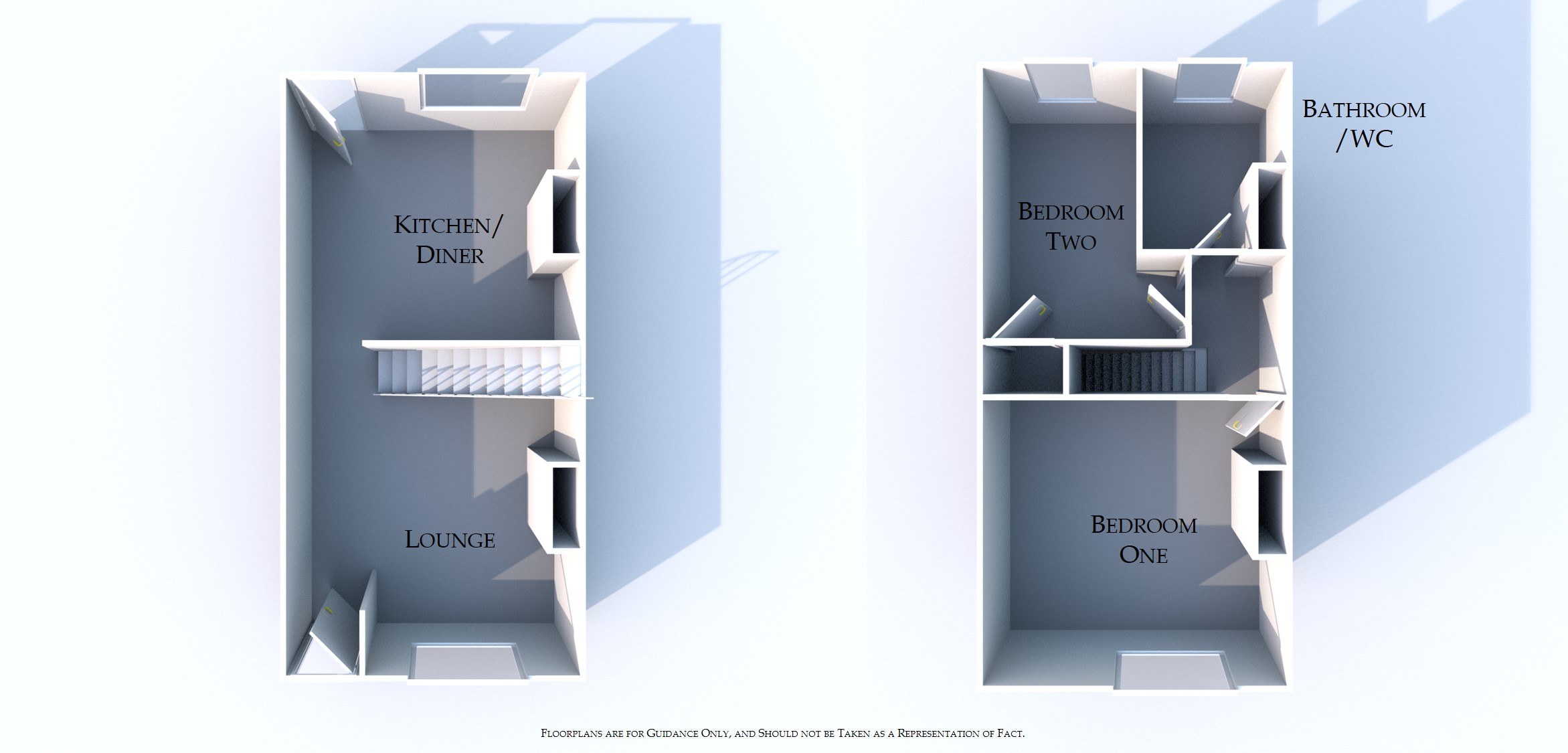2 Bedrooms Cottage for sale in Townley Terrace, Canal Street, Marple, Cheshire SK6 | £ 220,000
Overview
| Price: | £ 220,000 |
|---|---|
| Contract type: | For Sale |
| Type: | Cottage |
| County: | Greater Manchester |
| Town: | Stockport |
| Postcode: | SK6 |
| Address: | Townley Terrace, Canal Street, Marple, Cheshire SK6 |
| Bathrooms: | 1 |
| Bedrooms: | 2 |
Property Description
This beautifully presented, spacious, end cottage is situated in a cul de sac location near the centre of Marple with easy access to well-regarded local schools and amenities, and for commuters, as well as excellent public transport links, there are two main line stations just a five-minute walk away. This fine home has living accommodation and comprises briefly of lounge with wood burning stove and open staircase, modern fitted kitchen/diner with a range of built in units and granite work surfaces. To the first floor there are two generous bedrooms and contemporary bathroom/WC with shower. To the outside, there is a spacious, enclosed garden with sunny aspect to the rear with outlook over the canal basin and toe path. The property benefits from the gas fired central heating and double-glazed windows throughout and is offered for sale with vacant possession and therefore no chain involved. To fully appreciate the quality of this outstanding home, an internal inspection is fully recommended.
Entrance UPVC front door opening through to the lounge
lounge 15' 3" x 13' 6" (4.65m x 4.11m) Spacious reception room with wood burner set in chimney breast with solid wood mantle, two central heating radiators, wall lights, open plan staircase leading to the first floor and double-glazed window to the front.
Kitchen/diner 12' x 13' 6" (3.66m x 4.11m) Fitted with an extensive range of modern built in kitchen units with granite work surfaces, stainless steel sink unit with mixer taps, integral range style oven and extractor hood, plumbing for automatic washing machine, splash back tiling, tiled floor, central heating radiator, sunken spotlighting, double-glazed window to the rear and double-glazed stable door to the rear.
Landing
bedroom one 12' x 13' 6" (3.66m x 4.11m) With central heating radiator and double-glazed window to the front
bedroom two 12' 1" x 6' 8" (3.68m x 2.03m) opening to 9'2, spacious second bedroom with walk in storage cupboard, housing combi central heating and hot water boiler, central heating radiator and double-glazed window to the rear.
Bathroom 8' x 6' 6" (2.44m x 1.98m) Maximum. With luxury three piece suite in white, grand taps and fittings, wall mounted shower with shower bath screen, fully tiled walls and floor, heated chrome towel rail and double glazed window to the rear.
Outside To the rear there is an enclosed garden extending to approximately 70' with sunny aspect with patio, lawn, timber store shed, second patio area with shrubs, flower borders and boundary fencing with open aspect over the canal toe path and basin to the rear.
Property Location
Similar Properties
Cottage For Sale Stockport Cottage For Sale SK6 Stockport new homes for sale SK6 new homes for sale Flats for sale Stockport Flats To Rent Stockport Flats for sale SK6 Flats to Rent SK6 Stockport estate agents SK6 estate agents



