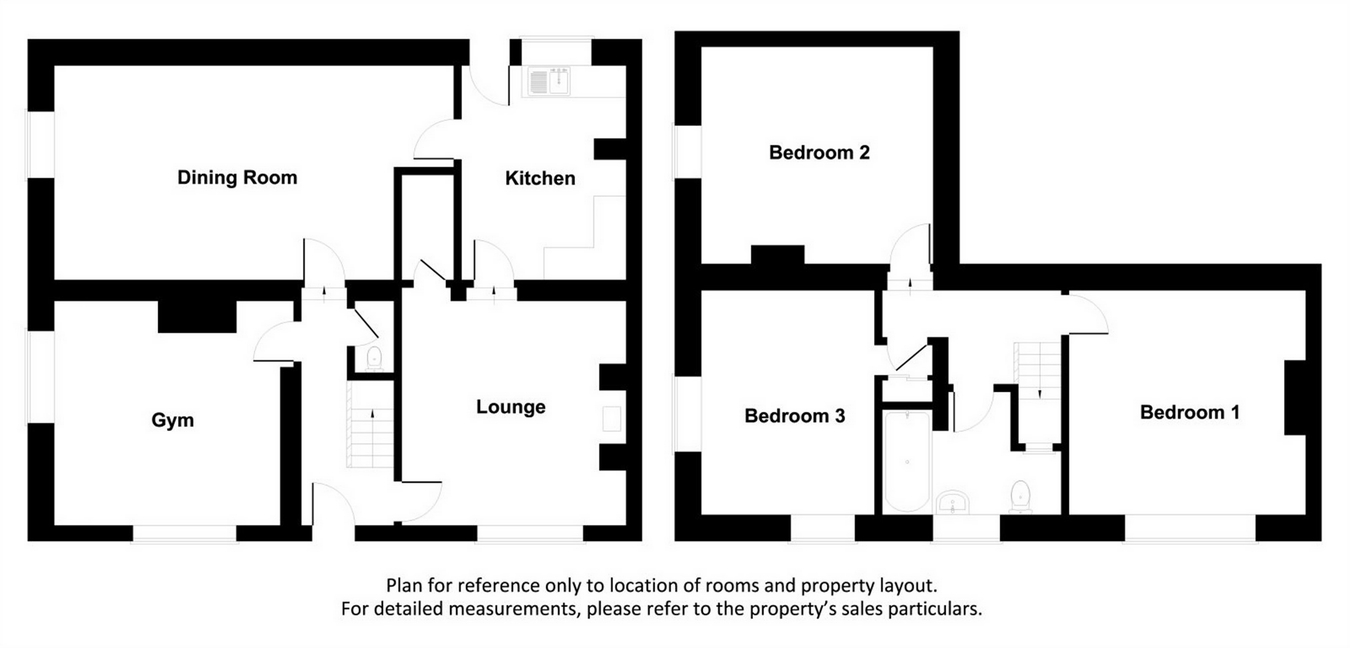3 Bedrooms Cottage for sale in Wentworth Road, Thorpe Hesley, Rotherham, South Yorkshire S61 | £ 195,000
Overview
| Price: | £ 195,000 |
|---|---|
| Contract type: | For Sale |
| Type: | Cottage |
| County: | South Yorkshire |
| Town: | Rotherham |
| Postcode: | S61 |
| Address: | Wentworth Road, Thorpe Hesley, Rotherham, South Yorkshire S61 |
| Bathrooms: | 0 |
| Bedrooms: | 3 |
Property Description
Significantly recently improved, A large character cottage with extensive gardens within this favoured village location. Requiring inspection to appreciate the extent of accommodation and further potential on offer, a three bedroom end stone cottage including gas fired central heating, double glazing to windows, extensive garden areas to the rear and off road parking to the front.
Accommodation Comprises:
Entrance Hall
Double glazed external door to the front, central heating radiator and staircase rising to the first floor.
Ground Floor w.C.
With w.C. And wash hand basin in white, extractor fan and half wall tiling.
Kitchen
9' 7" x 13' 5" (2.93m x 4.08m)
With double glazed external door to the rear, rear double glazed window, plumbing for washing machine, stainless steel sink unit with mixer tap, central heating radiator and concealed combination gas boiler. Electric cooker point, fitted storage cupboards and steps down to:-
Lounge
13' 11" x 13' 9" (4.23m x 4.19m)
Front double glazed bay window, central heating radiator, laminate floor and the focal point beinh the Inglenook fireplace with cast iron solid fuel stove with raised hearth.
Cellar
A large cellar area, partly vaulted.
Dining Room
24' 8" x 13' 2" (7.52m x 4.02m)
This large room potentially suited to a kitchen/dining room with side double glazed window, laminate floor and two central heating radiators.
Sitting Room
13' 9" x 13' 10" (4.18m x 4.21m)
A further ground floor reception room with front double glazed bay window and side double glazed window, stone fireplace with open grate.
First Floor Landing
With central heating radiator, laminate floor and access to the roof space via a ladder.
Shower Room
11' x 5' 2" (3.36m x 1.57m) (maximum)
Recently installed fittings comprising w.C., wash hand basin and double shower area with shower. Front double glazed window, extensive wall tiling and central heating radiator.
Bedroom One
14' 4" x 14' 6" (4.36m x 4.42m)
A front double bedroom with double glazed window and central heating radiator.
Bedroom Two
13' 6" x 13' 11" (4.12m x 4.23m)
Side double bedroom with double glazed window and central heating radiator.
Bedroom Three
9' 9" x 13' 8" (2.97m x 4.17m) (excluding doorway recess)
With front and side double glazed windows, central heating radiator and former airing cupboard.
Roof Space
A large roof area potentially suited for conversion to further accommodation.
Outside
To the front of the property is an off-road parking area with potential further off-road parking directly in front of the house. To the rear is a wide block paved access leading to extensive lawned garden areas with brick outbuilding, greenhouse and outside tap. There is a pedestrian right of way over this access area for the benefit of neighbouring properties. (For provision of maintenance etc.)
ajt/sw The property is Freehold
EPC Rating D
Property Location
Similar Properties
Cottage For Sale Rotherham Cottage For Sale S61 Rotherham new homes for sale S61 new homes for sale Flats for sale Rotherham Flats To Rent Rotherham Flats for sale S61 Flats to Rent S61 Rotherham estate agents S61 estate agents



.gif)
