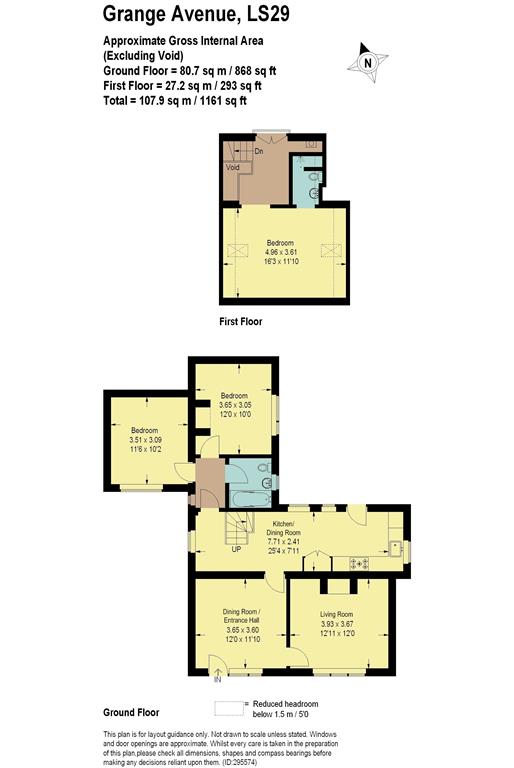3 Bedrooms Detached bungalow to rent in Grange Avenue, Menston, Ilkley LS29 | £ 265
Overview
| Price: | £ 265 |
|---|---|
| Contract type: | To Rent |
| Type: | Detached bungalow |
| County: | West Yorkshire |
| Town: | Ilkley |
| Postcode: | LS29 |
| Address: | Grange Avenue, Menston, Ilkley LS29 |
| Bathrooms: | 0 |
| Bedrooms: | 3 |
Property Description
A three bedroom detached property in a sought after residential area, enjoying a favourable cul de sac position. The property has been lovingly renovated throughout, with a keen eye to detail, using high quality fixtures and fittings. Briefly the accommodation comprises welcoming entrance/dining room, living room, kitchen dining room with a range of integral Neff appliances, two double bedrooms and a bathroom on the ground floor. The attic space has been converted to create a further double bedroom with a contemporary en suite shower room. The current owners have added extra detail throughout such as ceiling roses, cornicing and deep skirting, creating a charming feel of old meets new. Externally there is a recently resurfaced tarmacadam driveway and a low maintenance wrap-around garden with several seating areas to enjoy the sun at different times of day. Viewing is highly recommended to fully appreciate the accommodation being offered.
Menston is a popular village community with excellent local facilities and exceptional transport links. The village offers local shops, post office, village pubs, additional recreational facilities, village park and train station. With village amenities available locally and further amenities and schooling available throughout the area in neighbouring Otley, Ilkley and Guiseley.
Accommodation
UPVC front entrance door with opaque glass panel leads into:
Dining room/entrance hall
3.66m (12' 0")x 3.61m (11' 10")
UPVC double glazed window to front, wood effect flooring, alarm keypad, ceiling rose, ceiling cornice, inset ceiling spotlights, radiator.
Living room
3.94m (12' 11") x 3.66m (12' 0")
UPVC double glazed window to front, Inglenook fireplace with feature lighting housing gas stove, ceiling rose, ceiling cornice, radiator.
Kitchen dining room
7.72m (25' 4") x 2.41m (7' 11")
Dual aspect with UPVC double glazed windows to rear and either side, UPVC door with double glazed panel leads out to rear garden, range of kitchen units at base and wall level with wooden work surfaces and upstands, under cabinet lighting, integral Neff appliances to include larder fridge freezer, eye level double oven, five ring gas hob with stainless steel extractor hood over, dishwasher and washing machine, inset stainless steel sink with pull out spray tap, contemporary vinyl flooring to kitchen area, alarm keypad, inset ceiling spotlights, exposed beam, ceiling rose, ceiling coving, two radiators.
Inner hall
UPVC double glazed window to side, wood effect flooring, loft hatch.
Bedroom two
3.66m (12' 0")x 3.05m (10' 0")
UPVC double glazed window to side, ceiling coving, ceiling rose, radiator.
Bedroom three
3.51m (11' 6") x 3.10m (10' 2")
UPVC double glazed window to front, ceiling coving, ceiling rose, radiator.
Bathroom
UPVC double glazed opaque window to side, bath with glass shower screen and Mira thermostatically controlled shower over, pedestal wash basin, low level WC, tiled flooring, partly tiled walls, extractor fan, inset ceiling spotlights, radiator.
From the kitchen, return staircase leads up to:
Galleried landing
UPVC double glazed French doors with Juliet balcony to rear, cupboard housing newly installed Worcester central heating boiler, open spindle timber balustrade, exposed beams, inset ceiling spotlights.
Bedroom one
4.95m (16' 3") x 3.61m (11' 10")
Velux windows to either side, TV point, exposed beams, inset ceiling spotlights, radiator.
En suite
Fully tiled, walk-in wet room style shower with Bristan rain shower head, low level WC, pedestal wash basin, two extractor fans, radiator.
Outside
The property is approached via a recently resurfaced driveway offering ample parking space. A gate to the side of the property leads into the rear garden where there is a raised flagstone terrace, patio seating area with raised flower beds, timber garden shed, well stocked borders, mature shrubs and trees. A pathway leads around the property where there is a further enclosed south facing seating area. There is level access around the side of the property and into the kitchen. The property benefits from an external CCTV system.
Directions
Proceed out of Ilkley towards Burley in Wharfedale. At the roundabout go straight ahead onto the bypass, then take the second exit at the next roundabout. Continue straight ahead onto Bradford Road, passing the petrol station on the right hand side. Turn right onto Menston Old Lane and follow the road into the village. Turn right onto Main Street. Grange Avenue is on the right hand side and the property can be found at the head of the cul de sac.
Additional services
If you are thinking of selling or letting your home, please contact our office for more information. Hunters is the fastest growing independent estate agency in the country, with more than 180 branches nationwide. We can put you in touch with a local independent financial advisor, who can offer the latest mortgage products, tailored to your individual requirements.
Lettings * investment * management
For Landlords, we offer a dedicated and professional Lettings service, tailored to your individual requirements. If you are looking for an investment and would like any advice on the rental potential, then please contact our Lettings Department.
Property blog
The place where Landlords and home owners can find useful information, advise, insights, resources and inspiration for owning, renting out, buying and selling a property in the Wharfe Valley, covering Ilkley, Addingham, Ben Rhydding, Burley-in-Wharfedale, Menston, Otley and Pool-in-Wharfedale. For your latest property news please go to .
Property Location
Similar Properties
Detached bungalow To Rent Ilkley Detached bungalow To Rent LS29 Ilkley new homes for sale LS29 new homes for sale Flats for sale Ilkley Flats To Rent Ilkley Flats for sale LS29 Flats to Rent LS29 Ilkley estate agents LS29 estate agents



.png)