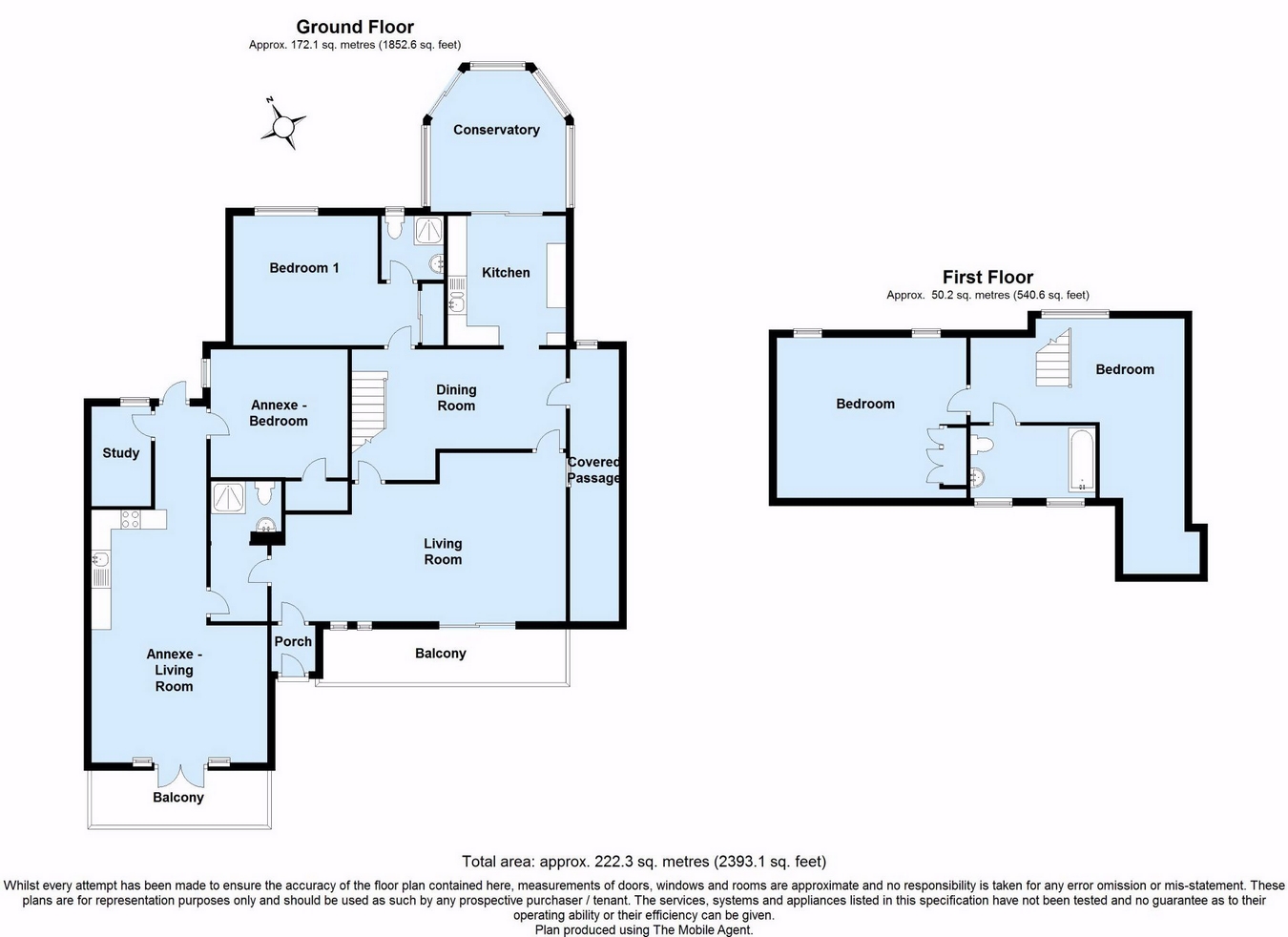4 Bedrooms Detached bungalow for sale in Ballards Way, South Croydon, Surrey CR0 | £ 665,000
Overview
| Price: | £ 665,000 |
|---|---|
| Contract type: | For Sale |
| Type: | Detached bungalow |
| County: | London |
| Town: | Croydon |
| Postcode: | CR0 |
| Address: | Ballards Way, South Croydon, Surrey CR0 |
| Bathrooms: | 0 |
| Bedrooms: | 4 |
Property Description
Key features:
- Chalet Style Detached Bungalow
- 4 Bedrooms (1 En-Suite)
- Stunning Dual Aspect Living Room
- Luxury Re-Appointed Kitchen
- Modern Bathroom & 2 Shower Rooms
- Self Contained Annexe
- Detached Garage
- Set In Approx. 25 Acre
Main Description
We are delighted to offer this chalet style detached bungalow that boasts 4 bedrooms, including an annexe ideal for a teenage child/relative, stunning dual aspect living room, dining room, luxury re-appointed kitchen, conservatory, second kitchen to the annexe, modern bathroom, two shower rooms (one en-suite), huge level family garden, detached garage, gas central heating, double glazed windows and doors, elevated view to the front of the property.
Location
Occupying a convenient location close to Royal Russell School and convenient for Coloma and Trinity Schools only a short walk from Shirley Hills with its panoramic walks and scenic views across London. Coombe Lane tram station is nearby with fast and frequent services to Croydon and beyond, whilst Croydon shopping centre and leisure facilities are only a short drive away.
Ground Floor
Enclosed Storm Porch
double glazed window, tiled floor, door to:
Living Room
25' x 14' 4" (7.62m x 4.37m) narrowing to 11' 5" (3.48m) a delightful dual aspect room with views over countryside, feature contemporary fireplace with Stovax wood burning stove, display shelf, three double panel radiators, wood flooring, double glazed patio doors onto sun terrace being south westerly facing.
Dining Room
18' 5" x 11' 5" (5.61m x 3.48m) narrowing to 8' 5" (2.57m) one double/one single panel radiator, wood flooring, multi pane door opening onto:
Covered Lean-to
23' 4" x 4' 4" (7.11m x 1.32m) with plumbing for washing machine, double panel radiator, tiled floor, double glazed roof.
Kitchen
11' 9" x 10' 1" (3.58m x 3.07m) inset one and a half bowl single drainer sink unit with mono mixer tap and cupboards below, range of wall and base units incorporating laminated round top work surfaces, in-built double oven, hob and stainless steel filter above, integrated dishwasher with matching decor panels, space for fridge/freezer, part fully tiled walls, tiled floor, downlights, double glazed patio doors to:
Conservatory
11' 10" x 9' 10" (3.61m x 3.00m) double glazed window, ceramic tiled floor, two single panel radiators, double glazed patio doors to garden.
Bedroom
16' 2" x 11' 10" (4.93m x 3.61m) slightly 'L' shaped, in-built double hanging wardrobes, double panel radiator, carpet as laid, double glazed patio doors to garden.
Luxury En-Suite Shower Room
with thermostatic shower and glass door, downlights, close coupled WC, pedestal wash hand basin, ladder style radiator, extractor, double glazed window with obscured glass, tiled floor.
First Floor
Landing/Study Area
19' 6" x 18' 6" (5.94m x 5.64m) 'L' shaped, double glazed casement windows overlooking rear garden, double panel radiator, carpet as laid.
Bedroom
16' 2" x 13' 8" (4.93m x 4.17m) twin double glazed windows overlooking rear garden, cupboard housing gas boiler for central heating and domestic hot water, in-built fitted wardrobes, single panel radiator, carpet as laid.
Modern Bathroom
10' 7" x 6' 4" (3.23m x 1.93m) double glazed casement windows, enclosed panelled bath with mixer tap and shower spray, pedestal wash hand basin, close coupled WC, part tiled walls, ladder style radiator, ceramic tiled floor.
Annexe
Access via Living Room to:
Inner Hall
tiled floor, leading to:
Shower Room
with thermostatic shower, tiled walls, close coupled WC, pedestal wash hand basin with mono mixer tap and pop up waste, downlights, ladder style radiator, ceramic tiled floor, extractor.
Kitchen/Living Room
22' x 14' 7" (6.71m x 4.45m) narrowing to 9' 4" (2.84m) slightly 'L' shaped, arranged as follows:
Kitchen Area
inset stainless steel sink unit and matching drainer with mono mixer tap, drawer and cupboards below, range of wall and base units incorporating in-built oven, hob and filter above, plumbing for dishwasher, part tiled walls, downlights, polished stripped floorboards.
Living Area
with double glazed window, single panel radiator, double glazed patio doors opening onto balcony with wrought iron balustrade.
Second Inner Hall
with part glazed door to rear garden, leading to:
Bedroom
11' 6" x 11' 5" (3.51m x 3.48m) double glazed window, in-built double hanging wardrobes, double panel radiator, carpet as laid.
Bedroom
8' 7" x 5' (2.62m x 1.52m) double glazed window, single panel radiator, polished wood flooring.
Outside
Driveway Parking
for 2/3 vehicles, leading to:
Detached Garage
Gardens To Front & Rear
the latter a particular feature of the property with a total plot of just in excess of .25 acre, with patio, large lawned area, flower borders, shrubs and wooded area to rear.
Property Location
Similar Properties
Detached bungalow For Sale Croydon Detached bungalow For Sale CR0 Croydon new homes for sale CR0 new homes for sale Flats for sale Croydon Flats To Rent Croydon Flats for sale CR0 Flats to Rent CR0 Croydon estate agents CR0 estate agents



.png)




