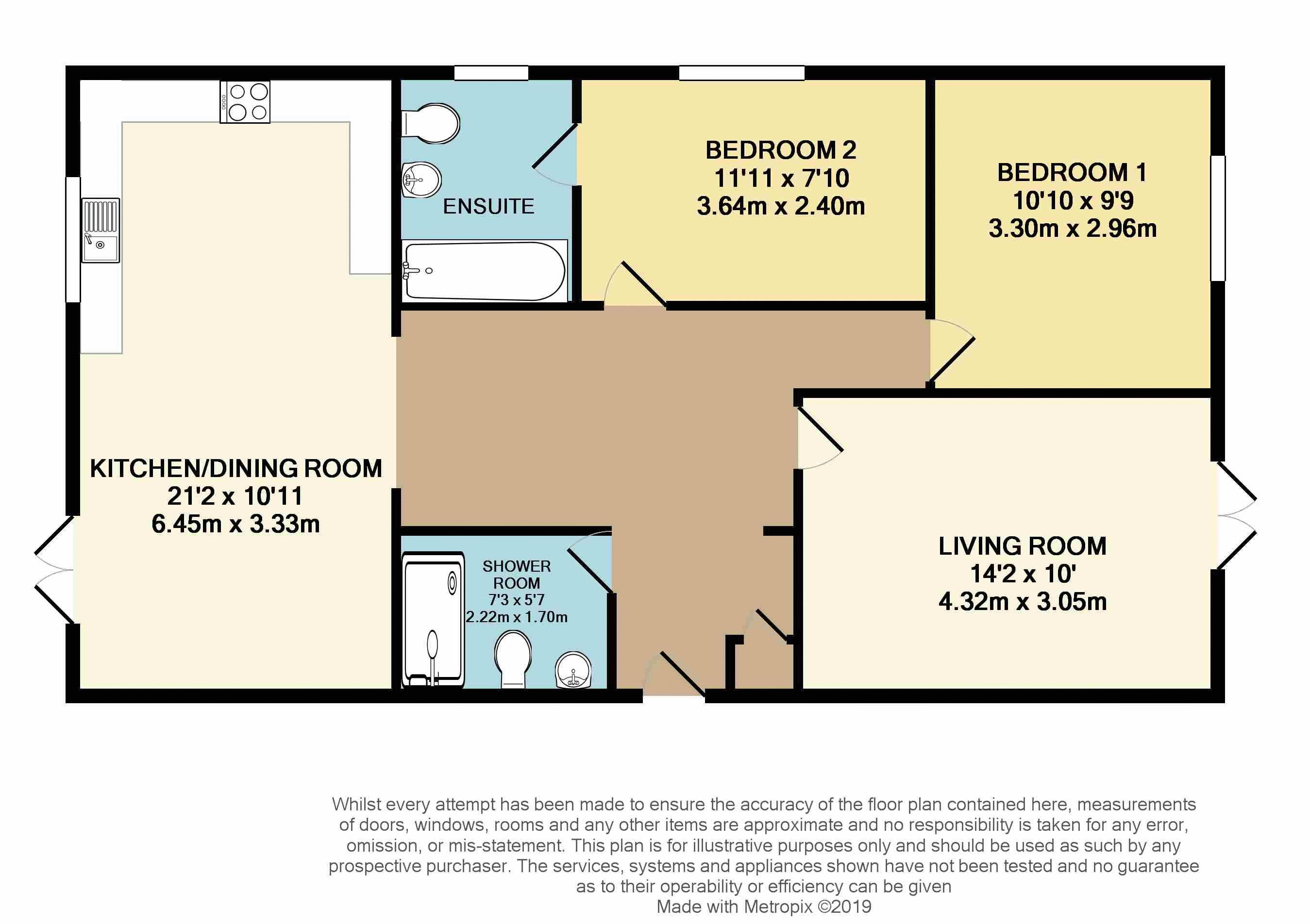2 Bedrooms Detached bungalow for sale in Belswains Lane, Hemel Hempstead HP3 | £ 435,000
Overview
| Price: | £ 435,000 |
|---|---|
| Contract type: | For Sale |
| Type: | Detached bungalow |
| County: | Hertfordshire |
| Town: | Hemel Hempstead |
| Postcode: | HP3 |
| Address: | Belswains Lane, Hemel Hempstead HP3 |
| Bathrooms: | 2 |
| Bedrooms: | 2 |
Property Description
Rarely available a detached bungalow situated in this highly sought after location within walking distance of apsley mainline station. Having undergone complete refurbishment in recent years and comprising, a large entrance hall, lounge, beautiful kitchen dining room with sitting area, two double bedrooms one with a full ensuite bathroom, separate luxury shower room. Landscaped gardens and driveway parking.
Entrance
Double glazed front door opens to the entrance hall with cupboard housing wall mounted Worcester Bosch gas boiler, cloaks hanging space, coving to the ceiling.
Entrance Hall
A spacious entrance hall with access to the loft space, radiator, covibg to the ceiling, wood effect flooring.
Lounge (14' 2'' x 10' 0'' (4.31m x 3.05m))
Fifteen panel glazed door opens to the lounge, with double glazed doors to the front, coving to the ceiling, two radiators, TV point, wood effect flooring.
Kitchen/Diner (21' 10'' x 10' 11'' (6.65m x 3.32m))
A delightful room set in two defined areas, fitted with a range of base and eye level storage units, display shelving, ample work surface areas with inset single drainer sink unit with mixer tap set below double glazed window to the rear garden, plumbing for washing machine, five ring gas hob with canopy extractor hood over, built in Hotpoint double over, tiled surrounds. Twin double glazed doors leading to the rear garden, radiator, tiled floor, coving to ceiling, recessed spot lighting.
Bedroom One (10' 10'' x 9' 9'' (3.30m x 2.97m))
Double glazed window to the front, radiator, coving to the ceiling, wood effect flooring, built in wardrobes with sliding mirrored fronts.
Bedroom Two (11' 11'' x 7' 10'' (3.63m x 2.39m))
Double glazed window to the side, radiator, coving to the ceiling, wood effect flooring.
Ensuite
A full ensuite bathroom comprising low level WC, pedestal wash hand basin with mixer tap, panel bath with power shower over with hand held shower attachment and fixed rainfall shower head, glass shower screen, tiled surrounds and flooring, extractor fan, heated towel rail, double glazed window to the side, recessed spot lighting.
Shower Room
A refitted suite comprising low level and wash hand basin housed in vanity unit and surround with storage cupboards below, tiled shower cubicle with glass shower screen, with hand held shower attachment and fixed rainfall shower head, heated towel rail, double glazed aspect to the side, extractor fan, tiled surrounds and flooring.
Outside
Driveway
Off road parking to the front of the property.
Front Garden
With raised flower beds, pathway and steps leading to the front door, outside lights.
Rear Garden
Landscaped, fully enclosed gardens arranged over three levels, with a full width paved area to the immediate rear with outside lights, cold water tap and power points, gated side access, steps then lead to a further patio area with steps from here leading to an area laid with artificial grass, raised surrounding flower beds.
Property Location
Similar Properties
Detached bungalow For Sale Hemel Hempstead Detached bungalow For Sale HP3 Hemel Hempstead new homes for sale HP3 new homes for sale Flats for sale Hemel Hempstead Flats To Rent Hemel Hempstead Flats for sale HP3 Flats to Rent HP3 Hemel Hempstead estate agents HP3 estate agents



.png)