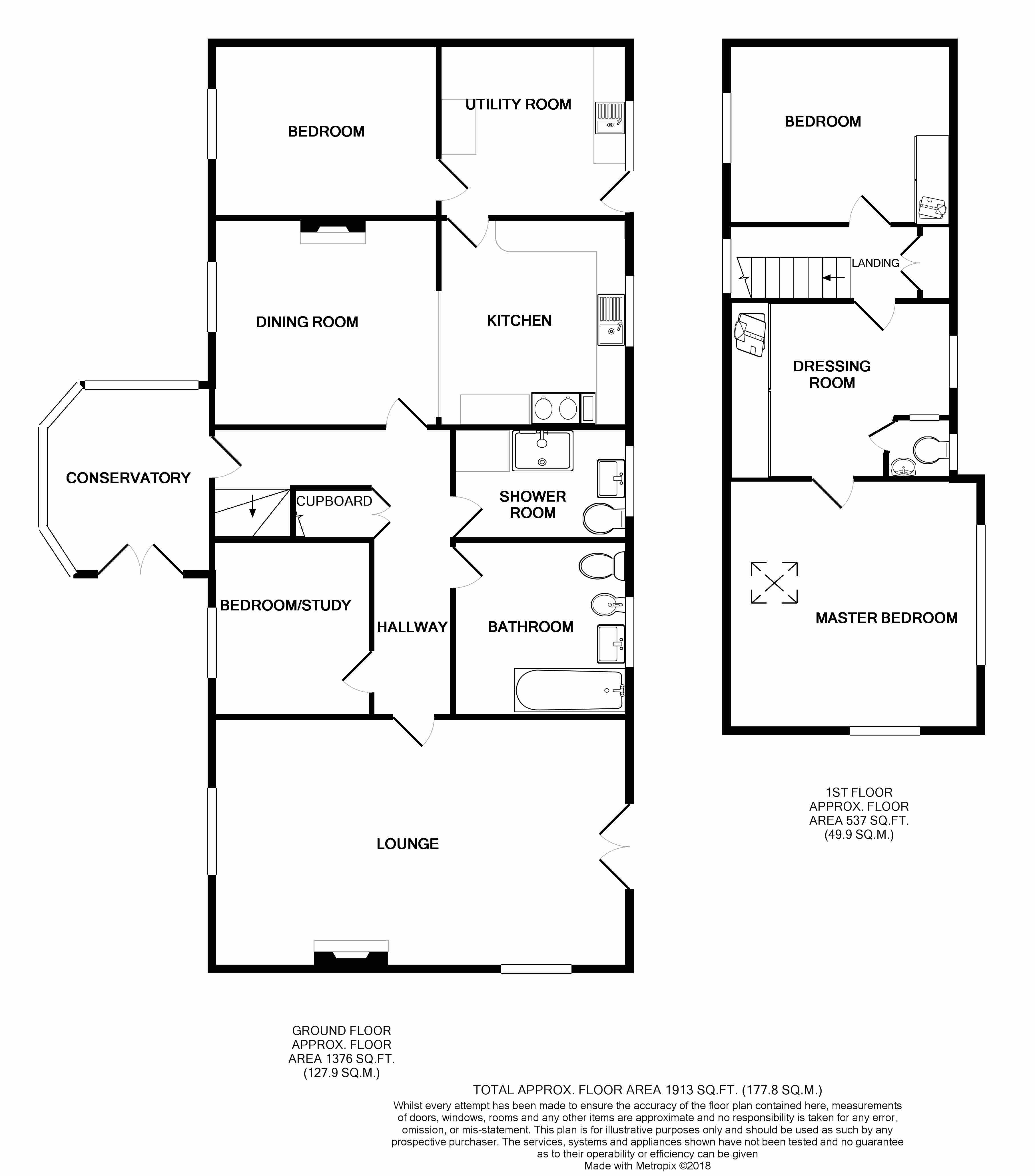3 Bedrooms Detached bungalow for sale in Bottom Road, Hardwick Wood, Wingerworth, Chesterfield S42 | £ 495,000
Overview
| Price: | £ 495,000 |
|---|---|
| Contract type: | For Sale |
| Type: | Detached bungalow |
| County: | Derbyshire |
| Town: | Chesterfield |
| Postcode: | S42 |
| Address: | Bottom Road, Hardwick Wood, Wingerworth, Chesterfield S42 |
| Bathrooms: | 2 |
| Bedrooms: | 3 |
Property Description
Location Located in the sought after area of Wingerworth a popular residential area with local amenities including Doctors Surgery, local Shops Village Hall etc. There are two primary schools. The village lies within reach of the towns of Chesterfield and Alfreton plus the cities of Sheffield, Nottingham and Derby which are within commuting distance. There is a bus service to surrounding towns and the M1 motorway is within access.
Description Set on a country lane the property is set within approximately 1 and half acres of land. With parking for multiple vehicles to the front with access to the garage/workshop. A maintained garden is to the front and with grazing land to the rear with stables. The property is flanked by trees and fields. Internally the property has a conservatory to the front and provides access to the main house. On the ground floor the lounge is to the right and goes through front to back with French windows and a multifuel burner. A bedroom, currently being used as an office is next to the lounge. A family bathroom, with white 4 piece suite and a shower room with toilet are off the hallway. To the left is the dining room with another multifuel burner and kitchen with fitted range. Off the kitchen is a utility room/mud room. A further bedroom is located off this with views over the front garden. Onto the 1st floor is a double bedroom with eaves storage. The master bedroom has lovely views and a WC and dressing room is located between the master and landing. The property is well proportioned throughout and viewing is essential to appreciate the property and the land on offer.
Lounge 14' 5" x 23' 11" (4.4m x 7.3m)
conservatory 11' 5" x 10' 9" (3.5m x 3.3m)
bedroom/study 9' 2" x 10' 2" (2.8m x 3.1m)
dining room 12' 1" x 12' 9" (3.7m x 3.9m)
kitchen 9' 10" x 10' 2" (3.0m x 3.1m)
bedroom/study 10' 2" x 9' 10" (3.1m x 3.0m)
1st floor bedroom 13' 5" x 10' 2" (4.1m x 3.1m)
master bedroom 13' 9" x 14' 5" (4.2m x 4.4m)
dressing room 9' 6" x 5' 6" (2.9m x 1.7m)
Property Location
Similar Properties
Detached bungalow For Sale Chesterfield Detached bungalow For Sale S42 Chesterfield new homes for sale S42 new homes for sale Flats for sale Chesterfield Flats To Rent Chesterfield Flats for sale S42 Flats to Rent S42 Chesterfield estate agents S42 estate agents



.png)











