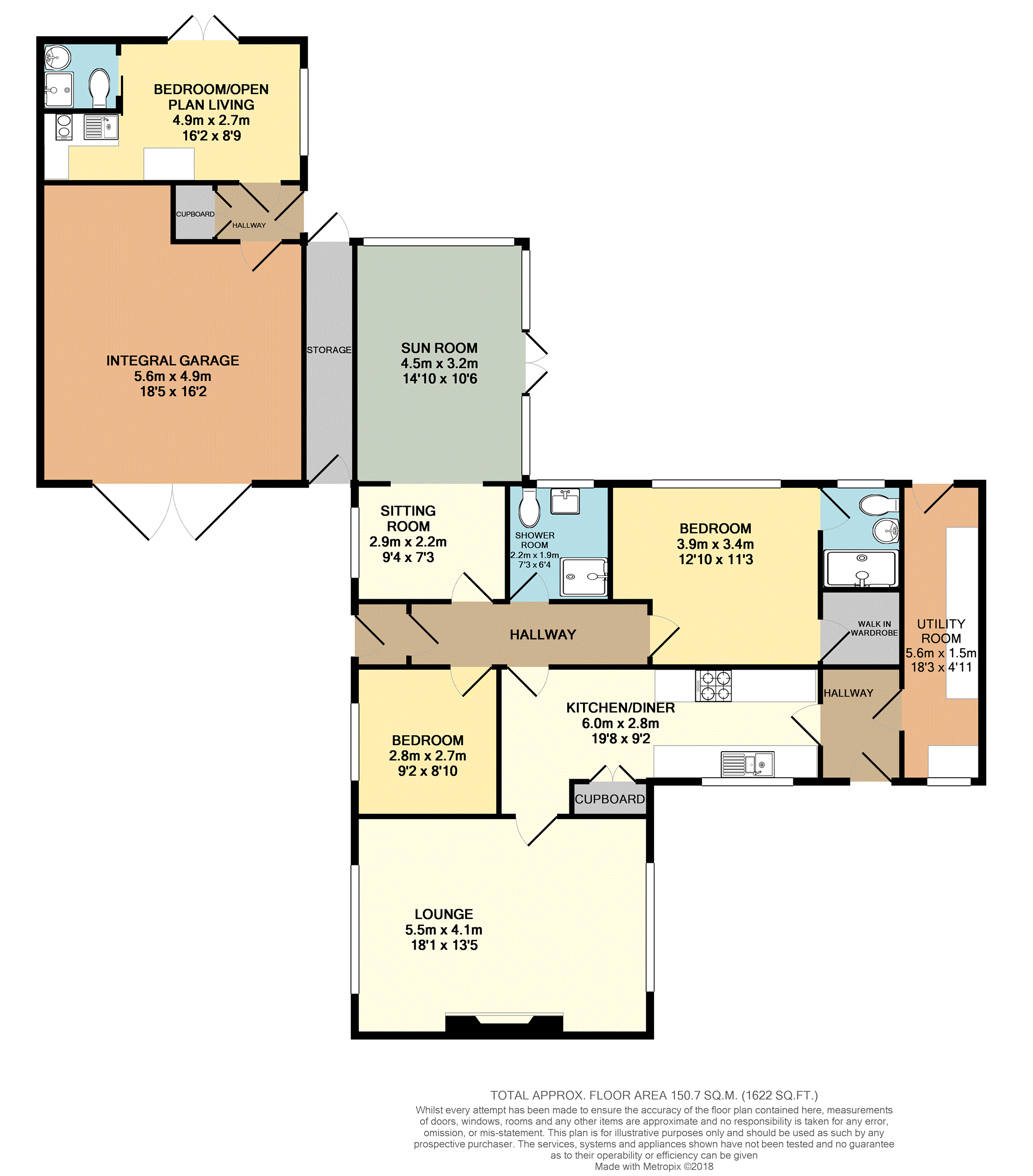3 Bedrooms Detached bungalow for sale in Burnley Road East, Rossendale BB4 | £ 280,000
Overview
| Price: | £ 280,000 |
|---|---|
| Contract type: | For Sale |
| Type: | Detached bungalow |
| County: | Lancashire |
| Town: | Rossendale |
| Postcode: | BB4 |
| Address: | Burnley Road East, Rossendale BB4 |
| Bathrooms: | 1 |
| Bedrooms: | 3 |
Property Description
Large detached true bungalow with annexe accommodation, large plot backing on to Whitewell Brook with open countryside beyond, no chain, solar panels, large spacious rooms ideal for downsizers not looking to compromise on space and families alike, less than three miles to Rawtenstall centre.
This detached true bungalow offers very spacious accommodation making it ideal for a multitude of buyers. It has a main building and a seperate annexe which could easily be joined on to the main accommodation. The main building comprises two double bedrooms (master with en suite & walk in wardrobe), large lounge with log burner, kitchen/diner, snug/sitting room, conservatory with open countryside views and a large utility room. There is a storage area which connects to the annexe which has a large garage area, open plan living area with kitchenette, en suite and an entrance hallway. The property benefits from solar panels which are sold with the property bringing energy bills down considerably. The property sits on a very large plot which is accesed via wrought iron gates leading on to a very large driveway and spacious lawn area overlooking local countryside. The rear garden is a mix of decked patio areas, an astro turf garden and seating area, greenhouse and outside W.C and backs on to Whitewell Brook and open countryside.
The property is situated in the picturesque village of Lumb less than three miles from Rawtenstall centre with direct public transport links to Manchester city centre and also within easy reach of the North West motorway network. There are a good selection of countryside walks close by and a range of local shops. For families with younger children there are a great selection of good local schools and a nursery close by.
Viewings can be booked 24hrs a day over the phone or online at Purplebricks.
Entrance Hallway
Has a double glazed door to the front and a ceiling light point.
Kitchen/Diner
19.7' x 9.2'
Has a front facing double glazed window, radiator, spotlights, large linen cupboard with radiator, wall and base units with work surfaces, tiling to complement, a one and a half sink unit with drainer, with integrated double oven, hob and extractor.
Lounge
18.3' x 13.4'
Has double glazed windows to both sides, two radiators, ceiling light point, two wall light points and a feature fireplace housing a log burner.
Utility Room
18.2' x 5'
Has a double glazed door leading to the rear garden, a front facing double glazed window, radiator, ceiling light point, a wall mounted combi boiler fitted in 2018, wall and base units with work surfaces with tiling to complement and space for a washing machine.
Inner Hall
Has a ceiling light point and a loft access hatch.
Snug / Sitting Room
9.4' x 7.3'
Has a side facing double glazed window, radiator, ceiling light point and an opening in to the conservatory.
Conservatory
15.5' x 10.5'
Has double glazed doors opening to the rear garden, rear and side facing double glazed windows with open aspect countryside views, a glass roof, radiator and two wall light points.
Porch
Has a double glazed door to the side.
Master Bedroom
12' x 10.5'
Has a rear facing double glazed window with open aspect countryside views, radiator, ceiling light point and a large walk in wardrobe.
Master En-Suite
The en suite is fully tiled and has a three piece suite comprising double shower cubicle, W.C. And sink, heated towel rail and spotlights.
Bedroom Two
9.1' x 8.8'
Has a side facing double glazed window, radiator and ceiling light point.
Shower Room
The shower room is fully tiled and has a rear facing double glazed window, heated towel rail, spotlights and a three piece suite with shower cubicle, W.C. And sink.
Annexe
There is a seperate annexe which is accessed from the rear garden or garage, but can be joined to the main building.
Annexe Living Room
16' x 8.8'
The annexe main room can be used as a bedroom/living area and has double glazed French doors to the rear garden, a side facing double glazed window, radiator, ceiling light point, wall and base units with work surfaces, a single sink unit with drainer and a built in hob.
Annexe En-Suite
Is fully tiled and has a heated towel rail, ceiling light point and a three piece suite with shower, W.C. And sink.
Integral Garage
17.8' x 16.1'
Has doors to the front, a loft access hatch, power and lighting.
Front Garden
The property is accessed via wrought iron gates and has a large driveway, spacious lawn area with countryside views, a tap and outside power sockets.
Rear Garden
The rear garden backs on to Whitewell Brook and local countryside. The rear garden has a decked patio area, astro turf lawn and seating area, a further patio area, greenhouse and outside W.C.
Property Location
Similar Properties
Detached bungalow For Sale Rossendale Detached bungalow For Sale BB4 Rossendale new homes for sale BB4 new homes for sale Flats for sale Rossendale Flats To Rent Rossendale Flats for sale BB4 Flats to Rent BB4 Rossendale estate agents BB4 estate agents



.png)




