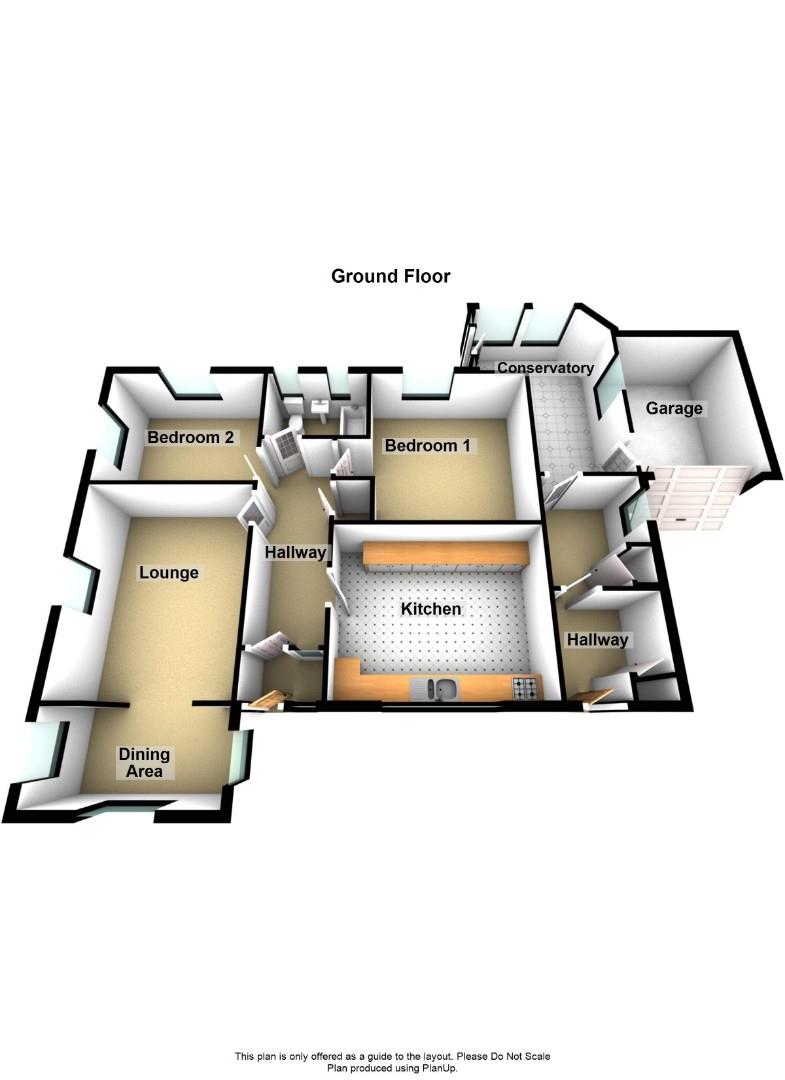2 Bedrooms Detached bungalow for sale in Chapel Lane, Middleton-By-Wirksworth, Matlock DE4 | £ 249,995
Overview
| Price: | £ 249,995 |
|---|---|
| Contract type: | For Sale |
| Type: | Detached bungalow |
| County: | Derbyshire |
| Town: | Matlock |
| Postcode: | DE4 |
| Address: | Chapel Lane, Middleton-By-Wirksworth, Matlock DE4 |
| Bathrooms: | 1 |
| Bedrooms: | 2 |
Property Description
We are pleased to offer For Sale, this two bedroom detached bungalow located in this sought after village of Middleton-By-Wirksworth. This home occupies a larger than average plot and whilst a scheme of modernisation is required, there is tremendous scope to develop and extend this home further. The accommodation comprises; entrance hall, lounge, dining area, two bedrooms, family bathroom, kitchen, and conservatory. There are gardens to the front and rear, a block paved driveway providing parking for several vehicles and a single garage. No Upward Chain.
The Location
Middleton-By-Wirksworth is a historic village with a thriving community, with two local public houses and a sought after primary school. Located around 1.5 miles from the centre of Wirksworth and less than 5 miles from Matlock. It is approximately 15 miles from Derby to the South or Chesterfield to the North and within 26 miles you can be in Sheffield or Nottingham city centres. The village itself hosts many social events including live music nights, quizzes and the popular open gardens weekend. There is an abundance of walks from the doorstep, with the High Peak trail nearby linking you to the glorious Peak District countryside.
The Accommodation
The property is entered via the wrought iron gate which opens into the foregarden and substantial block paved driveway. The uPVC double glazed door opens into the
Entrance Porch & Hallway
Where an obscure glass door opens into the entrance hallway. There is a built-in storage cupboard housing the hot water cylinder and here we have access to the loft. The first door leads into the
Lounge (4.27 x 3.44 (14'0" x 11'3"))
A good sized reception room with a uPVC double glazed window to the side aspect. There is a stone built fireplace set on a quarry tiled hearth and a coal effect gas fire inset. Shelving to the recess. TV point. A large opening leads into the
Dining Area (3.15 x 1.68 (10'4" x 5'6"))
Forming the extension to this home with uPVC double glazed windows providing a good level of natural light. This space is ideal for a dining table and chairs. Far reaching views can be enjoyed from here.
Bedroom Two (3.44 x 2.61 (11'3" x 8'6"))
A double bedroom with uPVC double glazed window to the rear aspect.
Family Bathroom (2.25 x 1.73 (7'4" x 5'8"))
With a coloured suite comprising of a panelled bath, pedestal sink and low flush WC. There are two obscure glass windows to the rear aspect.
Bedroom One (3.63 x 3.48 (11'10" x 11'5"))
A double bedroom with large uPVC double glazed window to the rear aspect overlooking the garden. There is a bank of fitted wardrobes and shelving. From the hallway a door leads into the
Kitchen (4.21 x 3.43 (13'9" x 11'3"))
A good sized room with an extensive range of wall, base and drawer units. There is an inset 1.5 bowl stainless steel sink and a large uPVC double glazed window to the front aspect providing superb, far reaching views. There is an electric hob and eye level oven and grill. In the corner we have the "Glow Worm" gas central heating boiler. An opening leads through to the
Inner Hallway (2.06 x 2.07 (6'9" x 6'9"))
Ideal location for the storage of hats/coats with a built in cupboard providing good storage for household items. A door opens into the
Rear Hallway (2.73 x 2.21 (8'11" x 7'3"))
A useful room with a number of potential uses such as a study for example. Another door leads into the
Conservatory (4.48 x 3.12 max (14'8" x 10'2" max))
A super place to sit and relax and enjoy the garden. Stone built with uPVC double glazed panels and matching doors which open out onto the garden.
Single Garage (5.49m x 2.72m (18" x 8'11"))
With up and over door to the front and side access door which leads to the inner hallway. There is power and light.
Outside
To the front of the property there is a substantial block paved drive providing parking for several vehicles. There is a raised patio area, ideal for enjoying the evening sun and fantastic far reaching views. A pathway down the side of the home leads to the rear garden where there is a patio and shaped lawn area bordered by a range of mature trees and plants. There is a uPVC double glazed greenhouse included in the sale.
Directional Notes
From our Wirksworth office at the Market Place, take the B5036 towards Cromford turning left along the B5023 by the Lime Kiln public house. Follow the road into the village of Middleton by Wirksworth and shortly after passing the primary school take the right turn into Chapel Lane and continue up this road where the property can be found on the left hand side just before the T junction as identified by our For Sale board.
Council Tax Information
We are informed by Derbyshire Dales District Council that this home falls within Council Tax Band D which is currently £1881 per annum.
Property Location
Similar Properties
Detached bungalow For Sale Matlock Detached bungalow For Sale DE4 Matlock new homes for sale DE4 new homes for sale Flats for sale Matlock Flats To Rent Matlock Flats for sale DE4 Flats to Rent DE4 Matlock estate agents DE4 estate agents



.png)