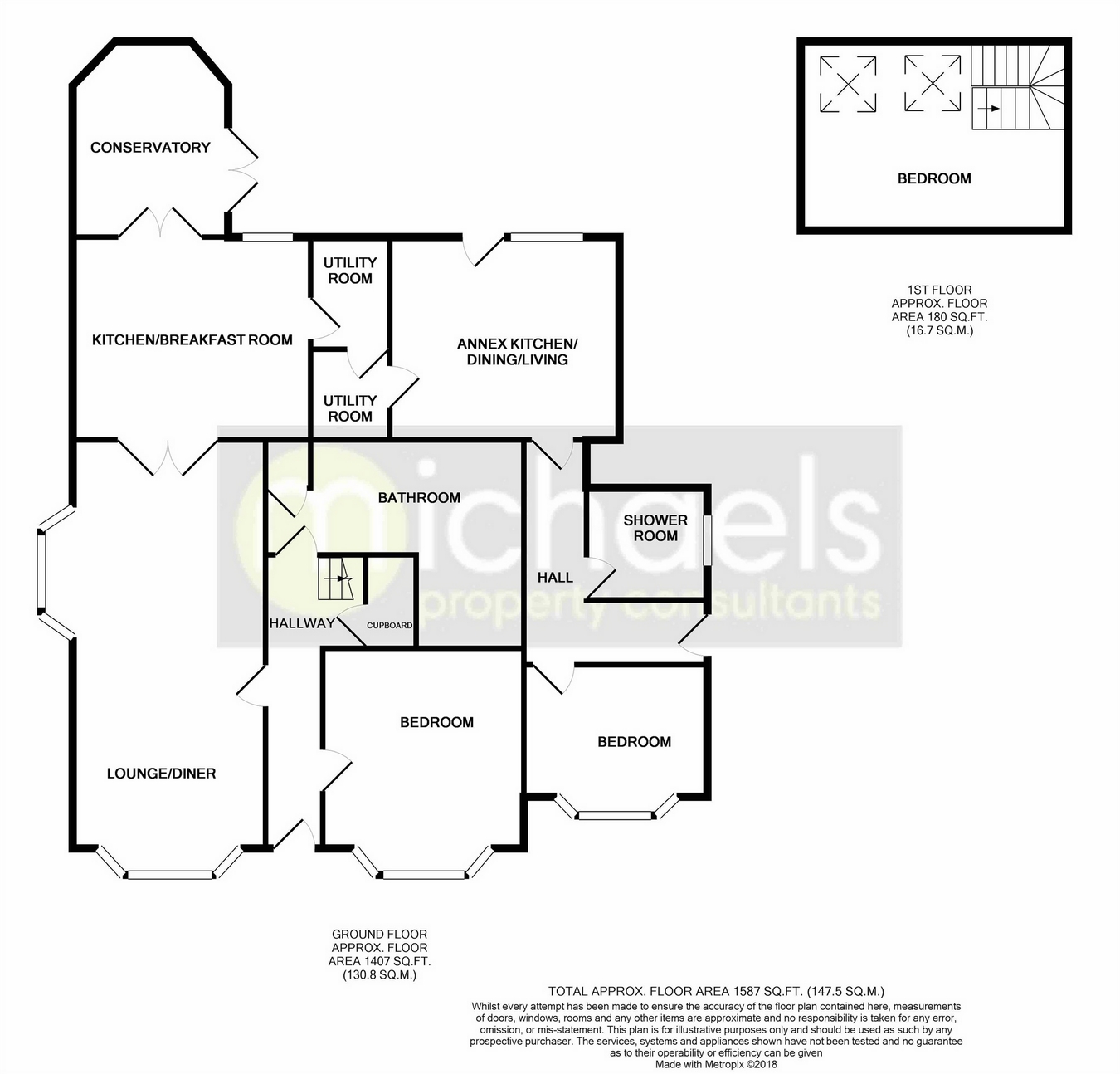3 Bedrooms Detached bungalow for sale in Chapel Road, Brightlingsea, Colchester, Essex CO7 | £ 475,000
Overview
| Price: | £ 475,000 |
|---|---|
| Contract type: | For Sale |
| Type: | Detached bungalow |
| County: | Essex |
| Town: | Colchester |
| Postcode: | CO7 |
| Address: | Chapel Road, Brightlingsea, Colchester, Essex CO7 |
| Bathrooms: | 0 |
| Bedrooms: | 3 |
Property Description
Amazing space on offer here form this incredible detached bungalow with attached annex. Rebuilt, refurbished and finished to a high standard whilst sitting in a good plot with accommodation to include one first floor bedroom, large family bathroom, further ground floor bedroom, 26ft lounge/diner, contemporary kitchen, conservatory, utility room, annex lounge/kitchen/diner, shower room, bedroom, large workshop to the rear of the garden and ample off road parking. Please call for further details.
Ground Floor
Entrance Hall
With radiator, stairs to first floor and storage cupboard under, doors leading to.
Bedroom One
14' 3" x 11' 4" (4.34m x 3.45m) Bay window to front, radiator, inset spotlights.
Bathroom
A large and luxurious family bathroom, with fitted airing cupboard, tiled floor, radiator, heated towel rail, wall hung vanity wash hand basin, close couple WC, spa bath with shower spa, tiled splashbacks.
Lounge/Diner
26' 5" x 11' 5" (8.05m x 3.48m) With bay windows to front and side, Two radiators, red brick fireplace with inset log burner, air conditioning unit and twin glazed doors to Kitchen.
Kitchen/Breakfast Room
14' x 12' (4.27m x 3.66m) Window to rear, doors to conservatory, door to utility room, tiled floor, feature radiator, inset spotlights, contrasting shaker style units with Water softener, granite worktops over, breakfast bar area, inset sink and drainer with, matching eye level units, tiled splashbacks, inset induction hob, integrated dishwasher, American style fridge/freezer space, integrated microwave, inset double oven, chimney style extractor.
Conservatory
12' 9" x 9' 2" (3.89m x 2.79m) Brick plinth and Upvc construction with tinted glass roof, radiator and doors to garden.
Utility Room
6' 9" x 4' 10" (2.06m x 1.47m) With spaces for appliances, tall storage unit and door to.
Annex
Annex Utilty
With spaces for appliances and door to.
Lounge/Kitchen/Diner
13' 9" x 11' 10" (4.19m x 3.61m) Window an door to rear, radiator, a fitted kitchen with units and drawers, worktops over, inset sink and drainer, matching eye level units, ceramic hob, extractor, integrated microwave, single oven, fridge/freezer, space for washing machine, matching eye level units, tiled splashbacks, inset spotlights and glazed door to hallway.
Hallway
With doors to shower room, bedroom and side door to outside.
Shower Room
Obscure window to side, corner shower cubicle, vanity wash hand basin, close couple WC, heated towel rail, tiled walls.
Annex Bedroom
11' x 10' (3.35m x 3.05m) With bay window to front, radiator. Air conditioning unit. (this room is currently being used as a treatment room)
First Floor
Loft Bedroom
14' 4" x 11' 4" (4.37m x 3.45m) With eves storage cupboards, two Velux windows, radiator, inset spotlights. (partly boarded loft)
Outside
Garden
With plenty of space on offer with the main garden being mainly laid to lawn, enclosed by hedging and fencing, patio area, gated side access, raised Koi pond with pergola over, two large rain water storage units, outside power points, outside lighting, warm and cold outside taps, wall mounted awning, further garden area being used as a chicken run with twin gates leading to the road.
Workshop and Kennel
27' 6" x 12' 10" (8.38m x 3.91m) A large workshop currently split into two rooms one being used as a kennel. With window to front, power and light connected, twin doors to front, provision to be able to put large doors to side leading to the road.
Driveway and Parking
A generous driveway providing ample off road parking with electric car charging point, block paved, gated side access, the remainder is laid to lawn with various shrubs and all retained by dwarf walling.
Property Location
Similar Properties
Detached bungalow For Sale Colchester Detached bungalow For Sale CO7 Colchester new homes for sale CO7 new homes for sale Flats for sale Colchester Flats To Rent Colchester Flats for sale CO7 Flats to Rent CO7 Colchester estate agents CO7 estate agents



.png)











