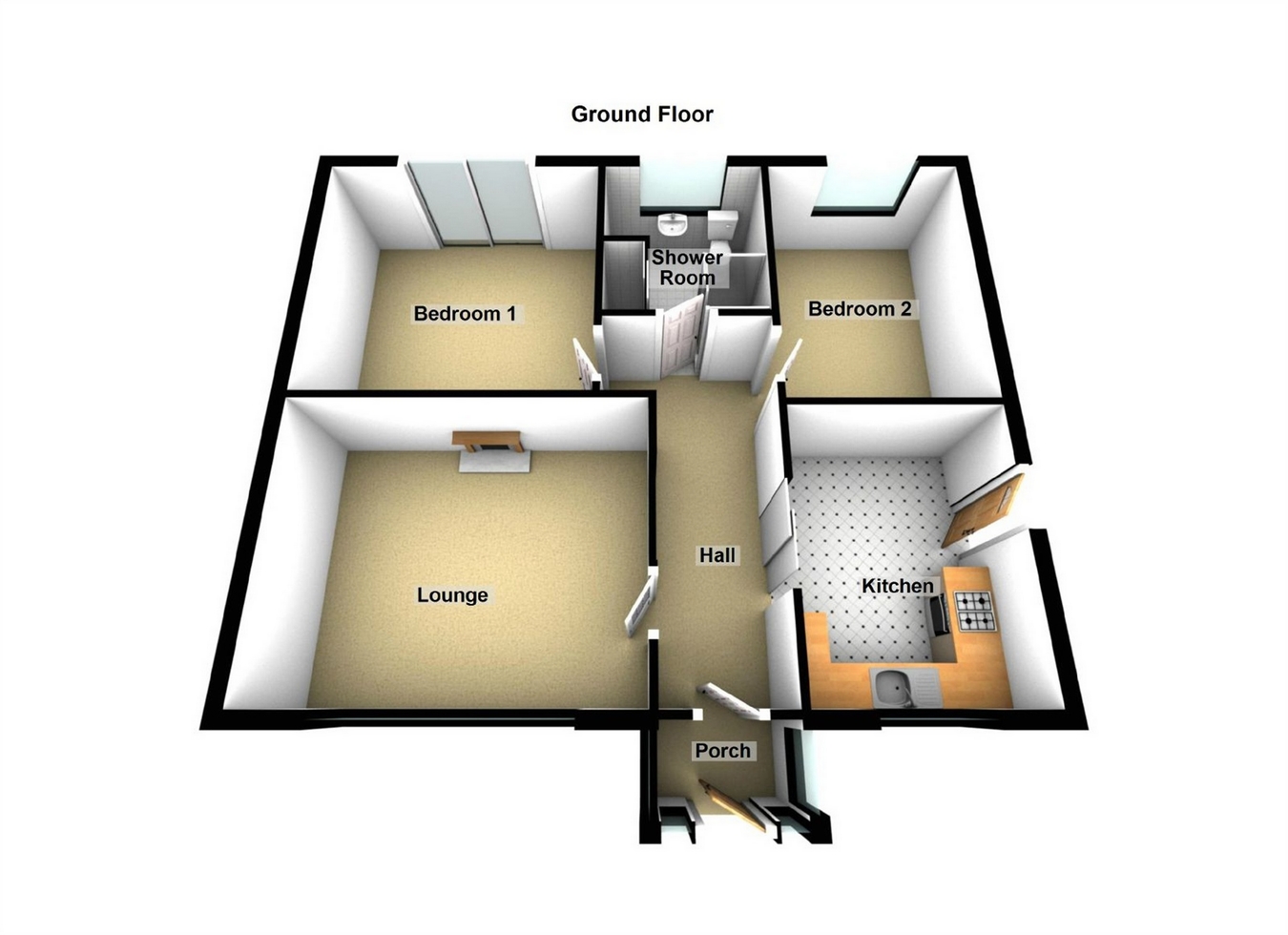2 Bedrooms Detached bungalow for sale in Church Drive, Gilmorton, Lutterworth LE17 | £ 325,000
Overview
| Price: | £ 325,000 |
|---|---|
| Contract type: | For Sale |
| Type: | Detached bungalow |
| County: | Leicestershire |
| Town: | Lutterworth |
| Postcode: | LE17 |
| Address: | Church Drive, Gilmorton, Lutterworth LE17 |
| Bathrooms: | 0 |
| Bedrooms: | 2 |
Property Description
"Nestled discreetly down a picturesque village lane is this detached bungalow located in highly regarded Gilmorton. Offered with the benefit of 'No Upward Chain' the property is presented in excellent condition inside and out and enjoys a generous rear garden. The accommodation includes an entrance porch, hallway, lounge with feature fireplace, kitchen, two bedrooms and shower room. To the front it has been landscaped for easy maintenance with a driveway leading to a single garage, whilst to the rear is a substantial garden laid mainly to lawn with a paved patio area." EPC = D
Accommodation
Entrance Porch
uPVC double glazed entrance door, windows and panels to front aspect, internal door with decorative sealed unit double glazed panels opening into:
Entrance Hall
Radiator, loft access, coving to ceiling, recessed ceiling down lights, communicating doors.
Lounge 4.43m (14'7") x 3.64m (11'11")
Ornamental fireplace with tiled surround and hearth, uPVC double glazed window to front aspect, two radiators, television point, coving to ceiling.
Kitchen 3.54m (11'7") x 2.64m (8'8")
Fitted with a range of eye and base level units, sink unit with mixer tap, tiling to water sensitive areas, built in double oven, fitted hob with extractor hood over, space for washing machine, fridge and freezer, breakfast bar, radiator, uPVC double glazed window to front aspect, uPVC double glazed door to side aspect, recessed ceiling down lights, wall mounted boiler.
Bedroom One 3.74m (12'3") x 3.53m (11'7")
Sliding uPVC double glazed patio doors to rear aspect opening into garden, radiator, coving to ceiling.
Bedroom Two 3.63m (11'11") x 2.64m (8'8")
uPVC double glazed window to rear aspect, radiator, coving to ceiling.
Shower Room
Fitted with a white suite comprising shower cubicle, low level w.C. With enclosed cistern, wall mounted wash hand basin, heated towel rail, uPVC double glazed window to rear aspect, tiled floor, cupboard with sliding doors incorporating shelving and hot water cylinder.
Outside
Garden
To the front it has been landscaped for easy maintenance being mainly gravelled and paved, external light, driveway providing off road parking and leading to the garage, gated access either side leads to the back garden which has a paved patio, external tap and light, being laid mainly to lawn with shrub borders, two timber sheds, greenhouse, mature tree and pedestrian access door into garage.
Garage
With up and over door, power and light connected.
Energy Performance Reports
Property Location
Similar Properties
Detached bungalow For Sale Lutterworth Detached bungalow For Sale LE17 Lutterworth new homes for sale LE17 new homes for sale Flats for sale Lutterworth Flats To Rent Lutterworth Flats for sale LE17 Flats to Rent LE17 Lutterworth estate agents LE17 estate agents



.png)
