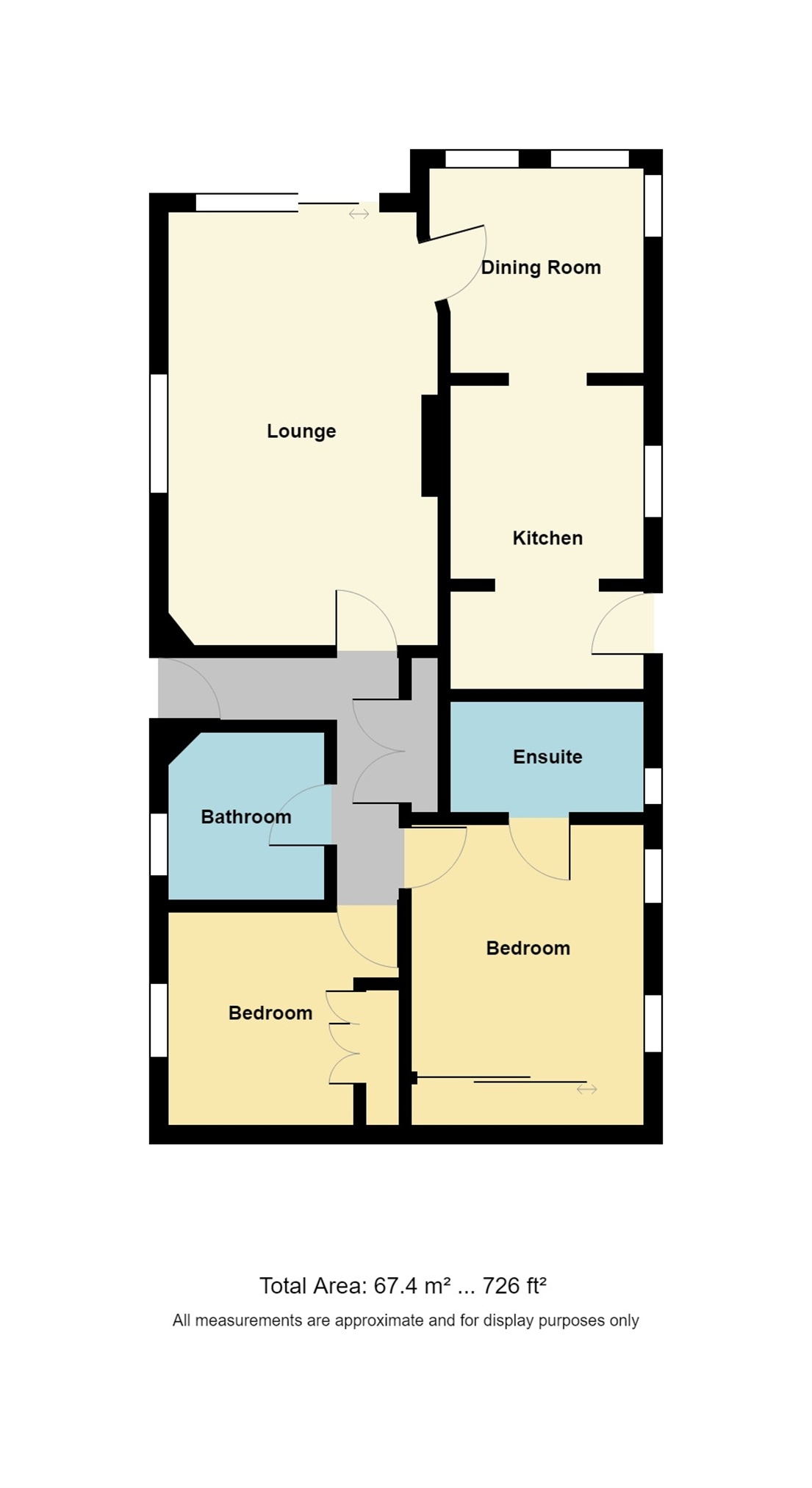2 Bedrooms Detached bungalow for sale in Faversham Road, Seasalter, Whitstable, Kent CT5 | £ 290,000
Overview
| Price: | £ 290,000 |
|---|---|
| Contract type: | For Sale |
| Type: | Detached bungalow |
| County: | Kent |
| Town: | Whitstable |
| Postcode: | CT5 |
| Address: | Faversham Road, Seasalter, Whitstable, Kent CT5 |
| Bathrooms: | 0 |
| Bedrooms: | 2 |
Property Description
Draft details..... Direct sea view from this idyllic park home offering a 12-month residency in Whitstable's serene and tranquil Seasalter. Step out of your front door, onto the beach, and take a stroll along this picturesque stretch of coastline. This exclusive residential park is home to only 50 homes, each with its own surround garden and allocated parking alongside. Accommodation comprises large lounge, separate dining room, kitchen and utility room, two good size bedrooms, master with en suite, and a family bathroom. The property has a "fully furnished" purchase option and comes with a 10-year Goldshield Warranty for peace of mind.
Ground Floor
Entrance Hall
Double glazed UPVC door to front, radiator, storage cupboard, loft hatch providing access to loft space beyond, door leading onto...
Lounge
17' 7" x 11' (5.36m x 3.35m)
sea views, Double glazed UPVC window to front, double glazed UPVC sliding patio doors to decked seating area, radiator, recessed LED down lighting, door leading onto...
Dining Room
8' 5" x 8' 1" (2.46m x 2.57m)
sea views, Double glazed UPVC window to front and both sides, radiator, recessed LED down lighting, archway leading through to...
Kitchen
8' x 7' 6" (2.29m x 2.44m)
Double glazed UPVC window to rear, wood effect vinyl flooring, modern fitted kitchen suite comprising range of matching wall and base units with complementary work surfaces over, inset stainless steel sink and drainer unit with mixer tap over, integrated oven and four burner gas hob over with extractor canopy hood above, integrated dishwasher, recessed LED down lighting, archway leading through to...
Utility Room
8' 2" x 5' 3" (2.49m x 1.60m)
Double glazed UPVC door to rear, radiator, inset stainless steel sink with mixer tap over, integrated washing machine, integrated fridge and freezer, cupboard housing gas fired boiler, recessed LED down lighting.
Bathroom
6' 9" x 6' 6" (2.06m x 1.98m)
Frosted double glazed UPVC window to front, radiator, tiled flooring and walls, bath with mixer tap over, low level WC, pedestal mounted wash hand basin with mixer tap over, storage cupboard, shaving point, extractor fan, LED down lighting.
Bedroom One
12' 3" x 10' 4" (3.73m x 3.15m)
Double glazed UPVC window to rear, radiator, fitted wardrobes, door leading onto...
En Suite
7' 9" x 5' (2.36m x 1.52m)
Radiator, double width shower cubicle with wall mounted mains-fed shower unit over, low level WC, pedestal mounted wash hand basin with mixer tap over, storage cupboards, LED down lighting, tiled flooring and walls.
Bedroom Two
9' 6" x 8' 8" (2.90m x 2.64m)
Double glazed UPVC window to front, storage cupboard, radiator.
Exterior
Garden
Surrounded by open plan garden.
Allocated Parking
Allocated parking space for at least one vehicle.
Property Location
Similar Properties
Detached bungalow For Sale Whitstable Detached bungalow For Sale CT5 Whitstable new homes for sale CT5 new homes for sale Flats for sale Whitstable Flats To Rent Whitstable Flats for sale CT5 Flats to Rent CT5 Whitstable estate agents CT5 estate agents



.png)





