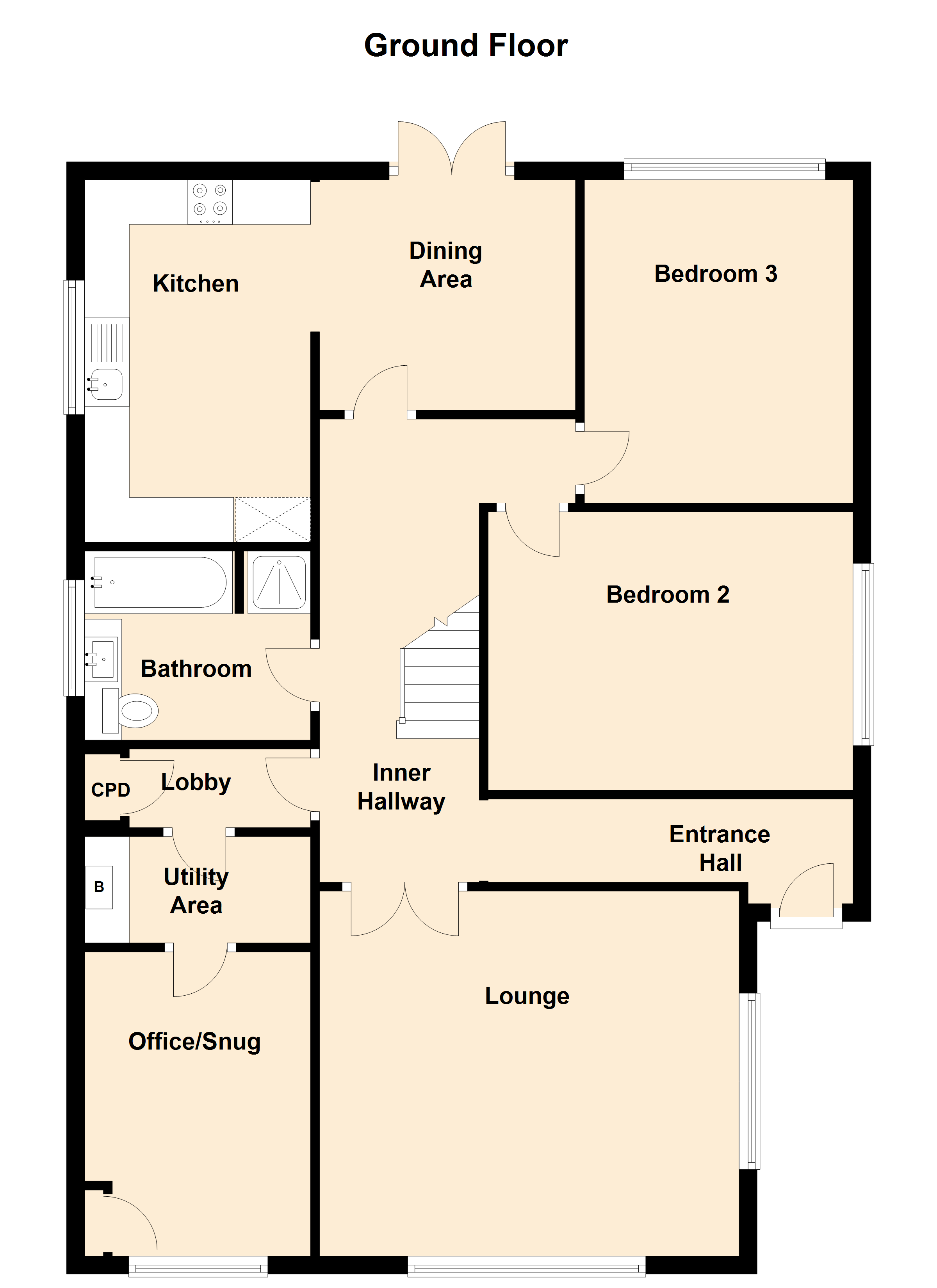3 Bedrooms Detached bungalow for sale in Grosvenor Avenue, Goole DN14 | £ 250,000
Overview
| Price: | £ 250,000 |
|---|---|
| Contract type: | For Sale |
| Type: | Detached bungalow |
| County: | East Riding of Yorkshire |
| Town: | Goole |
| Postcode: | DN14 |
| Address: | Grosvenor Avenue, Goole DN14 |
| Bathrooms: | 2 |
| Bedrooms: | 3 |
Property Description
This three bedroom detached bungalow is located in a highly regarded residential area close to West Park and is located approximately 0.5 mile from the town centre and 1.5 miles from the M62 motorway at Junction 36.
The property is beautifully presented throughout and has been refurbished and modernised in the last year to create a master bedroom and en-suite to the first floor and additional living space to the ground floor.
A viewing is an absolute must to truly appreciate the accommodation on offer.
Description
The property incorporates a gas central heating system and uPVC double glazing and offers accommodation comprising;
Ground floor accommodation
•Entrance Hall (3' x 14')
(0.93m x 4.28m)
Grey composite entrance door. Laminate flooring. One central heating radiator.
•Hallway (17' x 5'10'')
(5.18m x 1.78m)
Plus
(2'10'' x 3'6'')
(0.87m x 1.08m)
Stair way leading to the first floor. Laminate flooring. One central heating radiator.
•Lounge (15'5'' x 13'5'')
(4.69m x 4.09m)
Double timber glazed doors. One central heating radiator.
•Dining Area (8'6'' x 9'4'')
(2.59m x 2.86m)
uPVC French doors provide access into the rear garden. Tiled laminate flooring. One central heating radiator.
•Kitchen (12'10'' x 8'4'')
(3.92m x 2.56m)
Open plan with the dining area fitted with a range of base and wall units with high gloss laminated doors and laminated worktops with tiled work surrounds. The units incorporate a stainless steel single drainer sink, and a four ring gas hob with a stainless steel cooker hood over. Integrated double electric oven and dishwasher. Under unit and plinth lighting. Tiled laminate flooring to match the dining area.
•Lobby (2'10'' x 5'9'')
(0.88m x 1.76m)
Storage cupboard. Laminate flooring.
•Utility Room (8'6'' x 3'11'')
(2.59m x 1.19m)
Cupboard housing the gas central heating boiler. Laminated worktop surface. Plumbing for an automatic washing machine. Laminate flooring.
•Office/Snug (11'2'' x 8'3'')
(3.41m x 2.53m)
Storage cupboard. One central heating radiator.
•Bedroom Two (13'5'' x 10'2'')
(4.09m x 3.11m)
To the side elevation. Coving to the ceiling. One central heating radiator.
•Bedroom Three (11'10'' x 10')
(3.62m x 3.06m)
To the rear elevation. Coving to the ceiling. One central heating radiator.
•Bathroom (6'11'' x 8'5'')
(2.11m x 2.56m)
A modern white suite comprising a panelled bath, a wash hand basin and a low flush WC inset into a vanity unit with storage cupboards under and a tiled surround. A shower cubicle with a mains fed shower. Tiled floor. Chrome heated towel rail.
First floor accommodation
•Landing (6'4'' x 7'9'')
(1.93m x 2.37m)
Doorway provides access to the eaves storage space. One central heating radiator.
•Master Bedroom(11'9'' x 18'11'') Max
(3.58m x 5.77m)
To the front elevation. A range of fitted wardrobes with walnut effect and mirrored doors. One central heating radiator.
•En-Suite Shower Room(6'2'' x 5'2'')
(1.90m x 1.59m)
A white suite comprising a corner shower cubicle with a mains fed shower, a vanity wash hand basin and a low flush WC. Tiled floor. Chrome heated towel rail.
Outside
•Gardens
To the front of the property there is a gravelled driveway edged with block paving providing off street parking for two cars. There is a slate paved pathway which provides access to the front entrance door. Gateways to either side of the property provide access into the rear garden.
To the rear of the property the garden is fully enclosed and landscaped to create a raised lawned area edged with timber railway sleepers and planted flower beds, and a timber decked seating area with a wooden framed pergola over. Timber garden shed.
Property Location
Similar Properties
Detached bungalow For Sale Goole Detached bungalow For Sale DN14 Goole new homes for sale DN14 new homes for sale Flats for sale Goole Flats To Rent Goole Flats for sale DN14 Flats to Rent DN14 Goole estate agents DN14 estate agents



.png)









