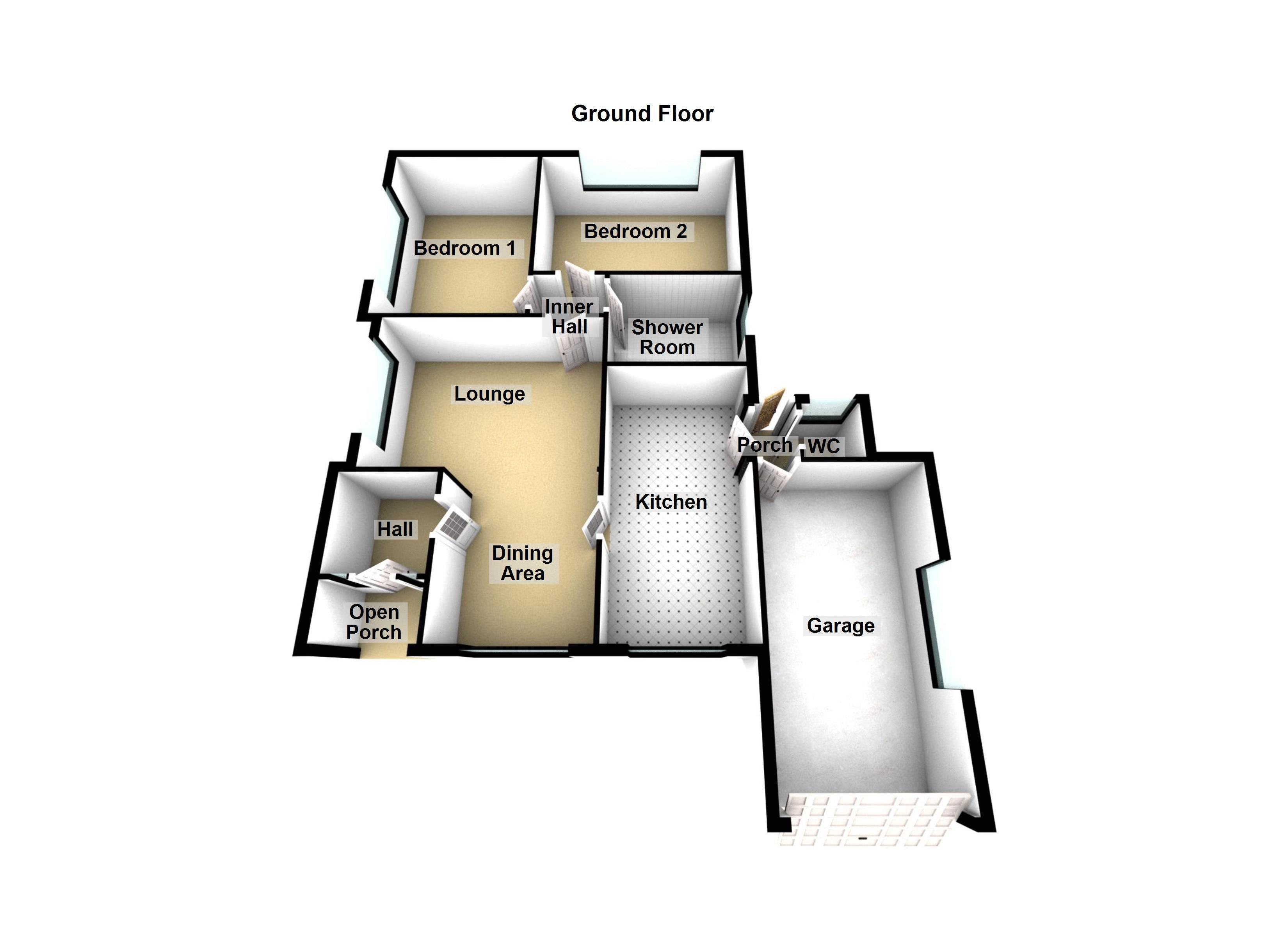2 Bedrooms Detached bungalow for sale in Hutchinson Road, Norden, Rochdale OL11 | £ 275,000
Overview
| Price: | £ 275,000 |
|---|---|
| Contract type: | For Sale |
| Type: | Detached bungalow |
| County: | Greater Manchester |
| Town: | Rochdale |
| Postcode: | OL11 |
| Address: | Hutchinson Road, Norden, Rochdale OL11 |
| Bathrooms: | 1 |
| Bedrooms: | 2 |
Property Description
Beautifully appointed detached bungalow occupying A large corner plot and situated at the head of A highly sought after quiet cul de sac on the doorstep of norden village amenities and beautiful open countryside whilst having easy access to Rochdale/Bury town centres and transport links.
Internally, the well appointed property offers spacious living accommodation comprising an open porch, hall, good sized, open plan lounge and dining area overlooking south west facing garden, stunning fully fitted modern kitchen, seperate w/c, side porch, two double bedrooms, modern shower room, gas central heating and UPVC double glazing.
Built on a large corner plot, there is a lawned garden to the front with mature shrub borders and driveway with parking for three cars, leading to an integral single garage with up and over door, power, light and water. South west facing and well fenced, lawned garden to side with paved seating area. Lawned garden to rear with paved patio areas and flower beds.
Internal viewing is highly recommended.
Ground Floor
Entrance
Open Porch (3' 6'' x 5' 3'' (1.06m x 1.6m))
Tiled floor
Hall (6' 1'' x 5' 11'' (1.86m x 1.8m))
Store cupboards
Dining Area
Open plan to lounge with coved ceiling
Lounge (10' 5'' x 14' 2'' (3.18m x 4.31m))
Open plan to dining area and overlooking garden with excellent natural light, coved ceiling and spotlights
Kitchen (0' 0'' x 8' 11'' (0m x 2.73m))
Fully fitted with a modern range of base and wall units, Neff induction hob, double oven, extractor and integrated dishwasher, single bowl sink unit, laminate flooring, spotlights and door to outside
Inner Hall
Cupboard housing central heating boiler, access to roof void and spotlights
Downstairs W/C (3' 4'' x 3' 7'' (1.01m x 1.1m))
Two piece white suite comprising w/c and wash hand basin with fully tiled walls and floor and spotlights
Side Porch (2' 11'' x 2' 11'' (0.9m x 0.9m))
Access to w/c and garage
Bedroom One (13' 5'' x 10' 4'' (4.08m x 3.14m))
To side, double room with spotlights
Bedroom Two (10' 0'' x 13' 11'' (3.06m x 4.25m))
To rear, double room with spotlights
Shower Room (6' 8'' x 8' 3'' (2.03m x 2.52m))
Modern three piece suite comprising w/c, wash hand basin/vanity and walk in shower with shaver point, splash tiling, tiled floor, coved ceiling, spotlights and chrome towel rail
Heating
The property has gas central heating and UPVC double glazing
External
Built on a large corner plot, there is a lawned garden to the front with mature shrub borders and driveway with parking for three cars, leading to an integral single garage with up and over door, power, light and water. South west facing and well fenced, lawned garden to side with paved seating area. Lawned garden to rear with paved area and flower beds
Property Location
Similar Properties
Detached bungalow For Sale Rochdale Detached bungalow For Sale OL11 Rochdale new homes for sale OL11 new homes for sale Flats for sale Rochdale Flats To Rent Rochdale Flats for sale OL11 Flats to Rent OL11 Rochdale estate agents OL11 estate agents



.png)











