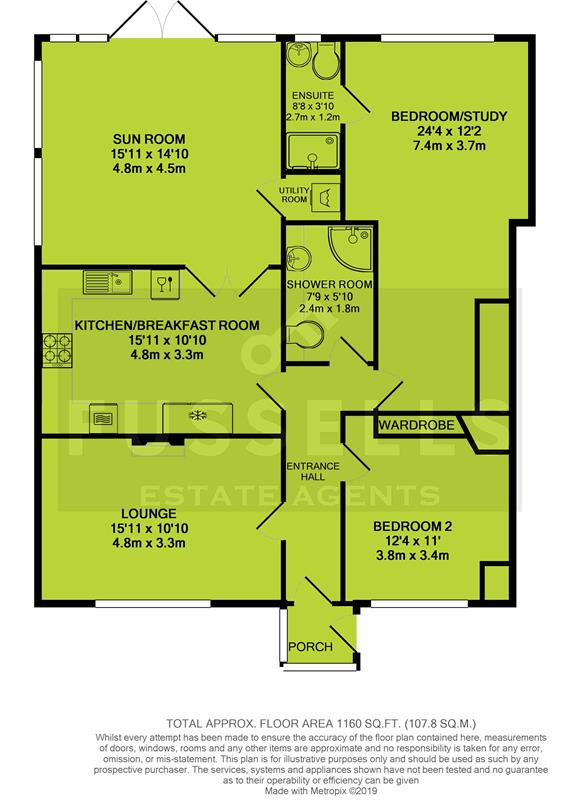2 Bedrooms Detached bungalow for sale in Lon Uchaf, Caerphilly CF83 | £ 310,000
Overview
| Price: | £ 310,000 |
|---|---|
| Contract type: | For Sale |
| Type: | Detached bungalow |
| County: | Caerphilly |
| Town: | Caerphilly |
| Postcode: | CF83 |
| Address: | Lon Uchaf, Caerphilly CF83 |
| Bathrooms: | 0 |
| Bedrooms: | 2 |
Property Description
Location, location, location This beautifully presented two bedroom detached bungalow located close to Caerphilly town centre and commuting links. Viewing highly recommended! EPC rating D
*Entrance Hallway*Front Lounge*Fully fitted kitchen/Breakfast room*Large rear Sun room*Master Bedroom with wardrobes to the rear along with an en suite*A further large bedroom with fitted wardrobes*Separate Shower room with wc and wash hand basin*To the front has an interlocking drive and a large rear garden*
Accommodation - The extended accommodation offers spacious and adaptable living space presented to a high standard and comprises; entrance porch, hallway, lounge, sun lounge, kitchen/dining room, 24' master bedroom with en-suite shower room off, a second fully fitted bedroom and family shower room. The bungalow is further complimented by landscaped gardens to the front and rear, the latter of excellent size with patio, lawn areas and raised flower beds. There is an outside block built WC, shed and summerhouse which will remain. There is a brick paved driveway to the front and side offering off road parking for several vehicles.
Entrance Porch - 4'9" x 4'2"UPVC double glazed entrance door and windows. Tiled floor. Further double glazed door to;
Hallway - 15'6"x 5'11"Radiator. Carpet. Coved ceiling. Loft access via pull down ladder to partially boarded loft.
Lounge - 15'11" x 10'10" (4.85m x 3.30m) - UPVC double glazed window to front with vertical blinds. Wall mounted inset gas fire with log effect. Radiator. Carpet. Coved ceiling.
Bedroom One - 24'4" x 12'3" max (7.42m x 3.73m max) - Double glazed window to rear over looking the rear garden. Two radiators. Carpet. Coved ceiling. Door to;
En-Suite Shower Room 8'8" x 3'10"- White suite comprising; double shower cubicle, low level WC and wash hand basin set on vanity unit. Tiled walls around shower cubicle. Tiled splashbacks. UPVC double glazed window to rear. Tiled floor. Extractor fan.
Bedroom Two - 11'0" x 12'5" (3.35m x 3.78m) - UPVC double glazed window to front with vertical blinds. A full range of fitted furniture comprising 6 wardrobes, 1 shelved cupboard, drawer unit with 6 drawers, 2 bed side cabinets, 5 overhead cupboards. Radiator. Carpet. Coved ceiling.
Kitchen/Dining Room - 15'11" x 10'11" (4.85m x 3.33m) - A range of wall and base cupboards comprising; 8 wall cupboards, 2 full height 'pull out' shelf units, 9 base cupboards, 1 drawer pack, oven housing unit with single oven and microwave. Plumbed for dishwasher. Work surfaces with inset 1 ½ sink, electric
gas hob and splash back. Tiled floor. Radiator. Double glazed window and French doors to the;
Sun Lounge - 15'10" x 12'9" (4.83m x 3.89m) - UPVC double glazed windows and French doors overlooking the landscaped rear garden. Double glazed window to side. Radiator. Tiled floor. Coved ceiling. 3 wall lights. Door to;
Utility Cupboard - With plumbing for automatic washing machine. Tiled floor.
Shower Room -7'9'x5'10" Fitted shower room with white suite comprising; corner shower cubicle, low level WC with concealed cistern and wash hand basin set on vanity unit with 4 base cupboards, 1 longline cupboard with 3 drawers beneath, 3 wall cupboards and mirror. Half tiled walls and floor. Chrome heated towel rail. Extractor fan.
Outside -
Front - Brick paved driveway extending to the side offering off road parking for several vehicles.
Rear - The rear garden is a particularly attractive feature, enclosed for privacy and south west facing. There are patio and lawned areas with raised flower beds, a summer house, shed, WC and greenhouse.
Tenure - We have been advised by the vendor that this property is leasehold with over 940 years remaining. Ground rent £7 per annum. The purchaser is advised to obtain verification from their solicitor or surveyor.
Council Tax - Band D.
Consumer Protection from Unfair Trading Regulations 2008.
The Agent has not tested any apparatus, equipment, fixtures and fittings or services and so cannot verify that they are in working order or fit for the purpose. A Buyer is advised to obtain verification from their Solicitor or Surveyor. References to the Tenure of a Property are based on information supplied by the Seller. The Agent has not had sight of the title documents. A Buyer is advised to obtain verification from their Solicitor. Items shown in photographs are not included unless specifically mentioned within the sales particulars. They may however be available by separate negotiation. Buyers must check the availability of any property and make an appointment to view before embarking on any journey to see a property.
Property Location
Similar Properties
Detached bungalow For Sale Caerphilly Detached bungalow For Sale CF83 Caerphilly new homes for sale CF83 new homes for sale Flats for sale Caerphilly Flats To Rent Caerphilly Flats for sale CF83 Flats to Rent CF83 Caerphilly estate agents CF83 estate agents



.png)




