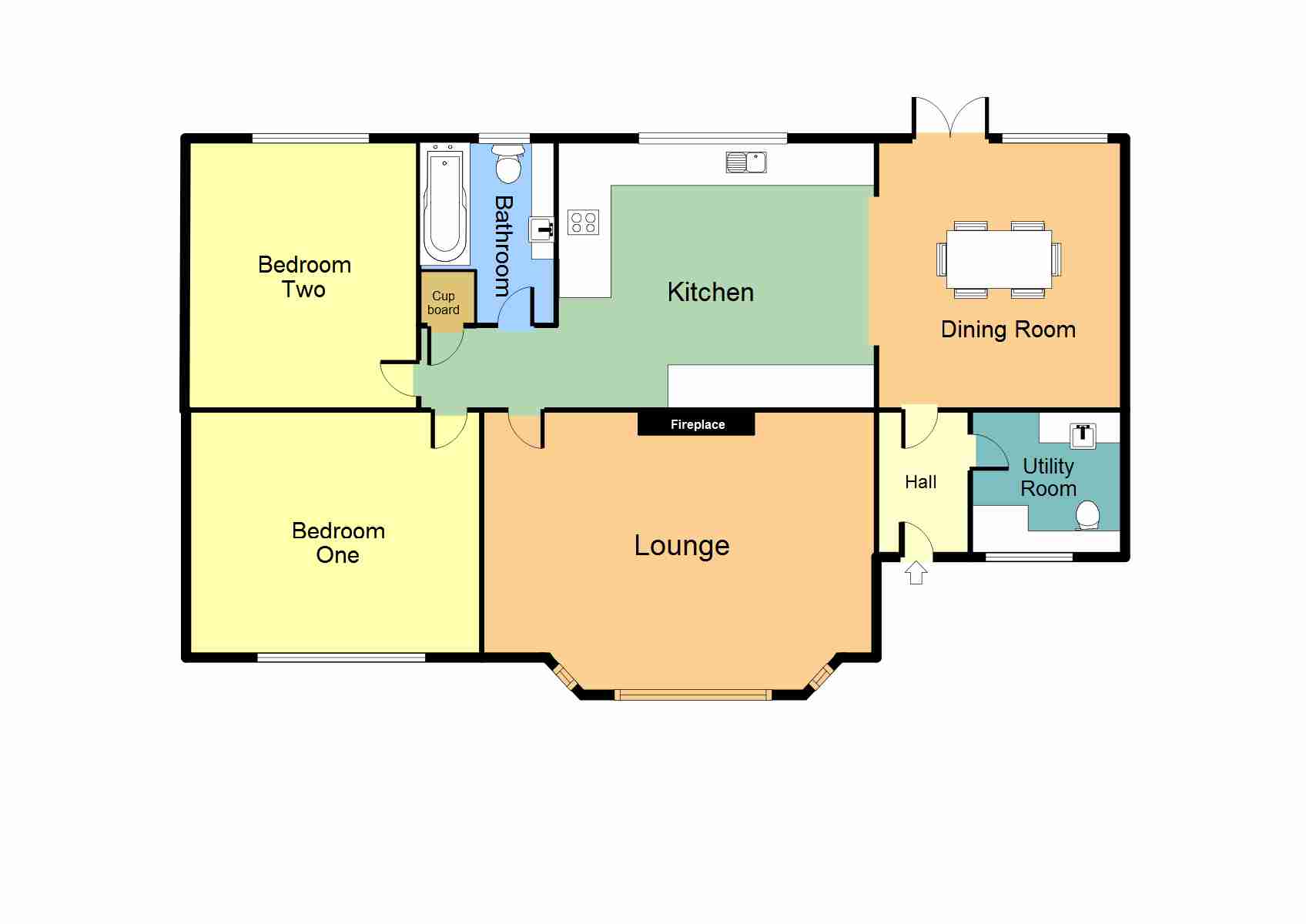2 Bedrooms Detached bungalow for sale in Main Street, Newthorpe, Nottinghamshire NG16 | £ 265,000
Overview
| Price: | £ 265,000 |
|---|---|
| Contract type: | For Sale |
| Type: | Detached bungalow |
| County: | Nottingham |
| Town: | Nottingham |
| Postcode: | NG16 |
| Address: | Main Street, Newthorpe, Nottinghamshire NG16 |
| Bathrooms: | 1 |
| Bedrooms: | 2 |
Property Description
Charles Newton & Co are pleased to offer for sale this Extremely Well Presented Extended Two Bedroom Detached Bungalow which has been Fully Upgraded to a High Standard of Finish throughout.
The property briefly comprises of an New Entrance Hall, Lounge, New Dining Room, New Modern Fitted Kitchen with appliances included, Utility Room & WC, New Fitted Bathroom, New fgch and New Double Glazing, Enclosed landscaped Rear Garden, Attached Garage and Driveway Parking with space for motor-home or caravan standing.
The bungalow has also had a new roof installed, with new uPVC soffit & facias, and has been fully rewired throughout.
Internal viewing is highly recommended.
Full description:
Entrance Hallway:
With new composite double glazed entrance door, radiator, quality tiled flooring, cloakroom cupboard and internal oak door to Utility/WC Room & Dining Room.
Utility Room: 6 1” x 5 1”
Plumbed for washing machine & dryer, UPVC double glazed window to the side elevation, with low level WC, Low level wash basin, wall mounted radiator, internal door leads into New Extended Dining Room:
Dining Room: 10' 7" x 9 11
This new extension part of the property which is open plan to the kitchen with tiled flooring throughout, UPVC Double Glazed French Doors & window to the rear elevation and wall mounted radiator.
New Fitted Kitchen: 11' 10" x 10' 1”
Fitted with modern cream wall and base units with wood effect worktops, built in new neff double electric oven and electric hob with feature extractor fan over, inset sink with mixer tap, space for dishwasher, under unit lighting, Samsung Fridge/Freezer included and built in microwave, wall mounted radiator, UPVC window to the rear elevation, Oak internal door leads to inner hallway with solid wood flooring.
Lounge: 14 3” x 10 3”
With new UPVC bay window to the front elevation, wall mounted radiator, feature fireplace with electric log burner style fire installed, TV Point and solid oak wood flooring.
Bedroom One: 12 9” x 10' 5"
Double room size with modern decoration, with UPVC Double Glazed windows to the front elevation, wall mounted radiator and fitted carpet.
Bedroom Two: 10' 8" x 9' 9”
Double room size with modern decoration, UPVC Double Glazed window overlooking the rear garden, wall mounted radiator, and laminate flooring fitted.
Bathroom:
Comprising of a new modern bathroom suite which has been fully upgraded with vanity unit with WC, wash basin with mixer tap and paneled bath, extractor fan installed, vertical wall mounted radiator and UPVC window to the rear elevation.
Outside the Property:
Front Garden:
With a newly laid lawn area and mature plant & shrub borders, double gates leading from the side of the property offering new tarmac driveway for off road parking and parking for caravan or motor-home.
Attached Garage: 17 11 x 8 7”
With new up & over door fitted, power & lighting, with rear access door and uPVC Double Glazed window.
Rear Garden:
This South Facing newly landscaped rear garden offering lawn area and paved patio and stone base areas, raised flower beds and new installed fence boundary, also including new installed Wood shed (10 x 7) which could be used as a workshop or summer house and has power and lighting installed. Side gates to both sides of the bungalow lead to the front of the property
money laundering regulations:
All intending buyers of a property being marketed by Charles Newton & Co Estate Agents will be required to provide copies of their personal identification documentation to comply with the current money laundering regulations. We ask for your Full Co-operation to ensure there is no delay in agreeing the sale of a property.
Brochure Details:
The photography for this brochure was prepared by Charles Newton & Co Estate Agents in accordance with the Sellers instructions.
Viewing: By prior appointment only with the Agents on Tel. Option 2)
Tenure: The property is reported to be freehold.
Please note: These property particulars do not constitute or form part of the offer or contract. All measurements are approximate. Any appliances or services to be included in the sale have not been tested by ourselves and accordingly we recommend that all interested parties satisfy themselves as to the condition and working order prior to purchasing. None of the statements contained in these particulars or floor plans are to be relied on as statements or representations of fact and any intending purchaser must satisfy themselves by inspection or perusal of the title to the property or otherwise as to the correctness of each of the statements contained in these particulars. The vendor does not make, warrant or give, neither do Charles Newton & Co Estate Agents and any persons in their employment have any authority to make or give, any representation or warranty whatsoever in relation to this property.
Office Opening Hours: Mon - Friday: 9.00 am - 5.00 pm. Saturday: 9.00 am - 1.00 pm
Mortgage Advice:
We offer mortgage advice through our Independent Financial Advisor, please contact our Eastwood and Ilkeston offices, for further details and to arrange a no obligation appointment.
(Your home may be repossessed if you do not keep up repayments on your mortgage.)
Subject to Status. Written quotations available on request.
Property Location
Similar Properties
Detached bungalow For Sale Nottingham Detached bungalow For Sale NG16 Nottingham new homes for sale NG16 new homes for sale Flats for sale Nottingham Flats To Rent Nottingham Flats for sale NG16 Flats to Rent NG16 Nottingham estate agents NG16 estate agents



.gif)









