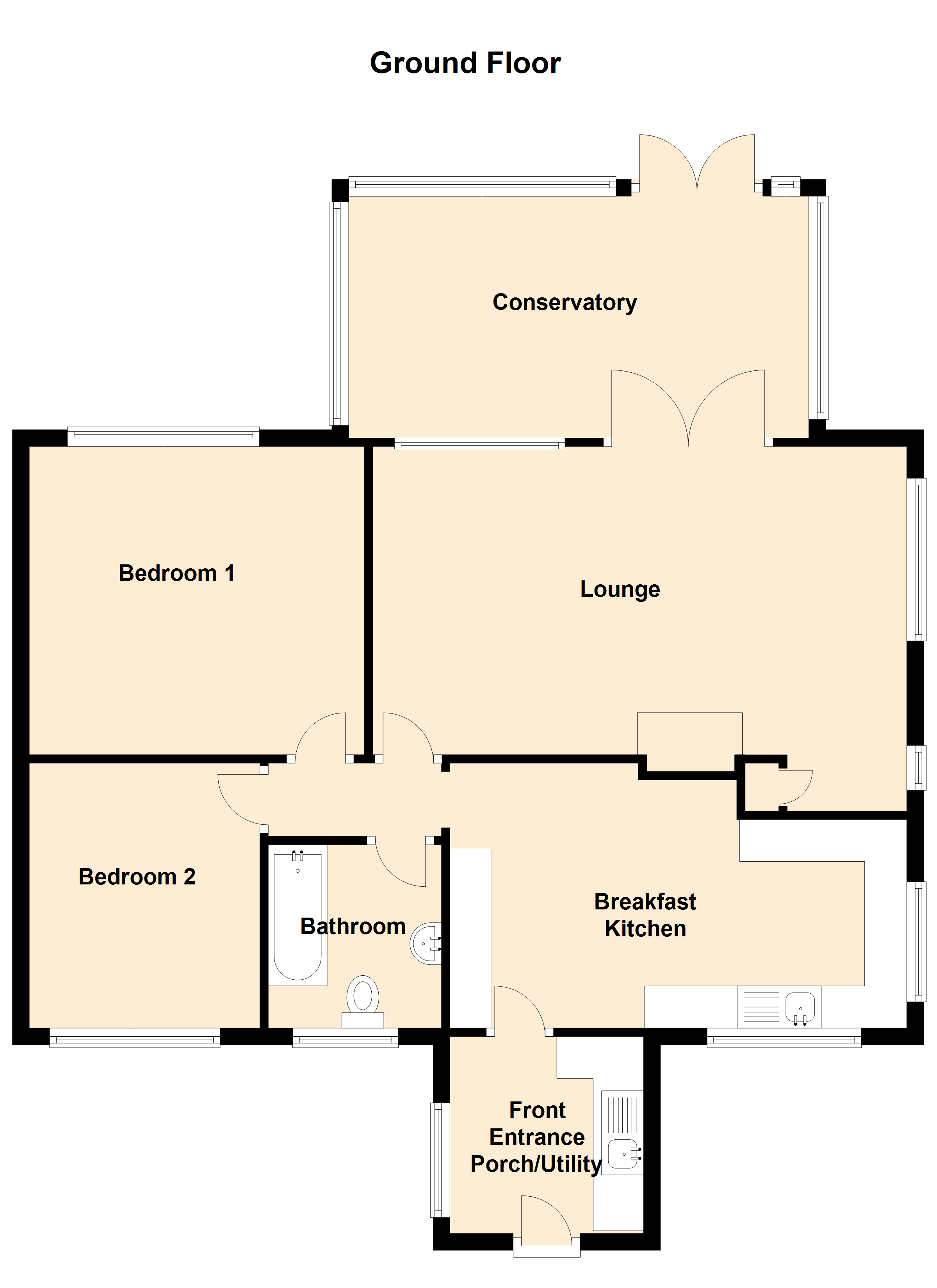2 Bedrooms Detached bungalow for sale in Main Street, Pollington, Goole DN14 | £ 240,000
Overview
| Price: | £ 240,000 |
|---|---|
| Contract type: | For Sale |
| Type: | Detached bungalow |
| County: | East Riding of Yorkshire |
| Town: | Goole |
| Postcode: | DN14 |
| Address: | Main Street, Pollington, Goole DN14 |
| Bathrooms: | 1 |
| Bedrooms: | 2 |
Property Description
Descripton This two bedroom detached bungalow incorporates gas central heating, uPVC double glazing and offers accommodation comprising;
front entrance porch/utility room 7' 6" x 7' 6" (2.29m x 2.29m) A new composite front entrance door entering into the utility room with a range of fitted base and wall units finished in beach effect laminate with laminate work tops and tiled work surrounds. The units incorporate a stainless steel single drainer sink. Plumbing for an automatic washing machine. Ceramic tiled floor. Coving to the ceiling. One central heating radiator.
Breakfast kitchen 18' 0" x 10' 4" (5.49m x 3.15m) Max. A range of fitted base and wall units finished in white laminate with laminated worktops and tiled work surrounds. The units incorporate a white ceramic single drainer sink and a black chimney style cooker hood. Ceramic tiled floor. Coving to the ceiling. One central heating radiator.
Lounge 20' 10" x 12' 0" (6.35m x 3.66m) A fire recess with a marble hearth housing a multi fuel burning stove. Built in storage cupboard. UPVC French doors provide access into the conservatory. Timber effect laminate flooring. Coving to the ceiling. Two central heating radiators.
Conservatory 17' 11" x 9' 5" (5.46m x 2.87m) A brick base/uPVC frame construction with uPVC French doors which lead into the rear garden. Timber effect laminate flooring. One central heating radiator.
Inner hallway 6' 9" x 2' 10" (2.06m x 0.86m) Access to the loft space housing the 'Vaillant ecotec' gas boiler.
Bedroom one 13' 1" x 12' 0" (3.99m x 3.66m) To the rear elevation. Coving to the ceiling. One central heating radiator.
Bedroom two 8' 11" x 10' 4" (2.72m x 3.15m) To the front elevation. Timber effect laminate flooring. Coving to the ceiling. One central heating radiator.
Bathroom 6' 7" x 7' 1" (2.01m x 2.16m) A white suite comprising a panelled bath with an electric shower over and a glass shower screen to the bath side, a pedestal hand wash basin and a low flush WC. Fully tiled walls. Coving to the ceiling. One central heating radiator.
Garage 8' 11" x 16' 3" (2.72m x 4.95m) A detached brick built garage with an apex roof with a metal up and over vehicular door and side personnel door. Power and lighting.
Outside To the front of the property there is a lawned garden area and a tarmac surface driveway providing off street parking for several vehicles and access to the detached garage. Hard standing area suitable for a caravan.
To the rear of the property there is a fully enclosed and private garden mainly laid to lawn with a paved seating area.
Property Location
Similar Properties
Detached bungalow For Sale Goole Detached bungalow For Sale DN14 Goole new homes for sale DN14 new homes for sale Flats for sale Goole Flats To Rent Goole Flats for sale DN14 Flats to Rent DN14 Goole estate agents DN14 estate agents



.png)







