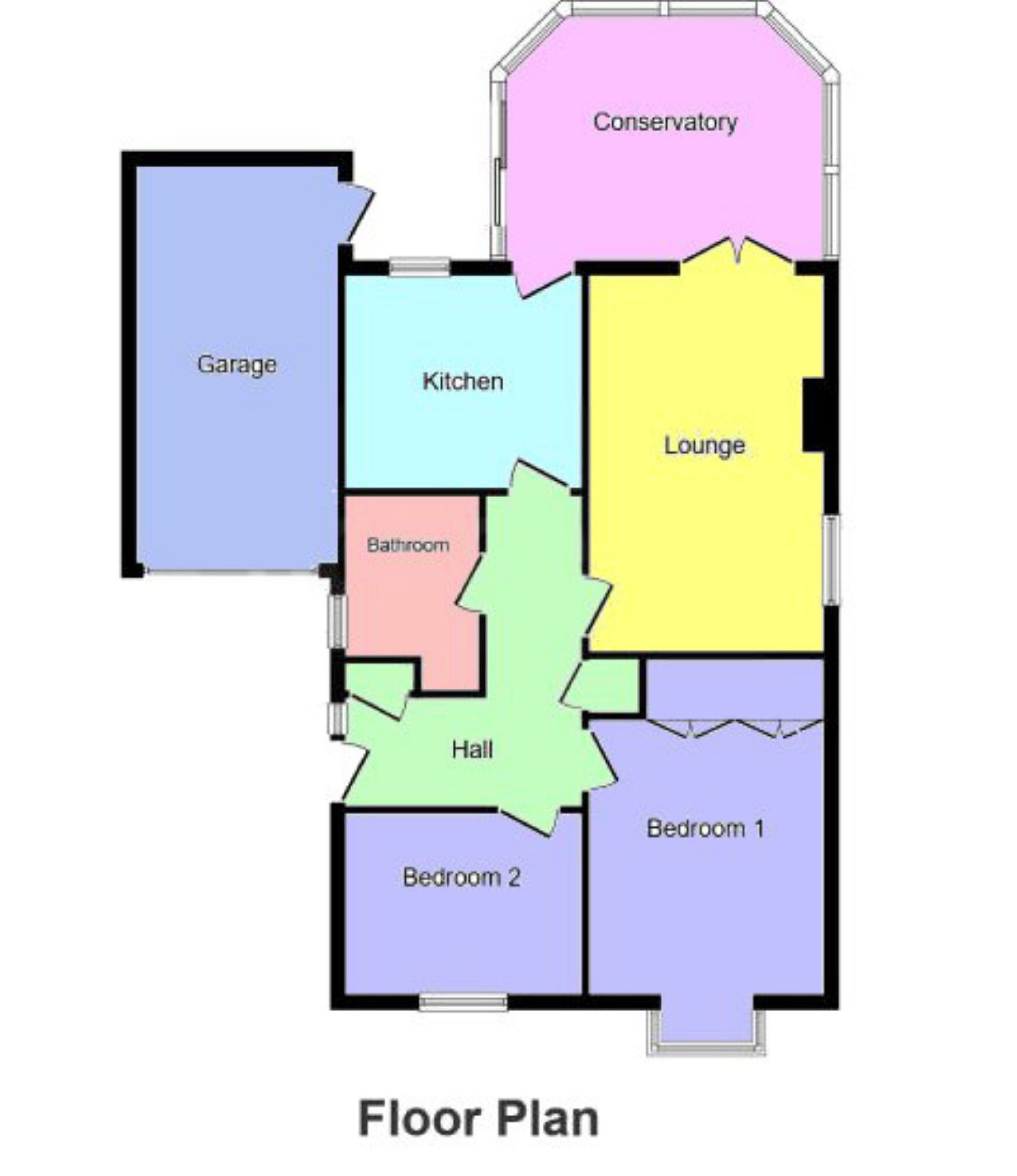2 Bedrooms Detached bungalow for sale in Montgomery Road, Whitnash, Leamington Spa CV31 | £ 315,000
Overview
| Price: | £ 315,000 |
|---|---|
| Contract type: | For Sale |
| Type: | Detached bungalow |
| County: | Warwickshire |
| Town: | Leamington Spa |
| Postcode: | CV31 |
| Address: | Montgomery Road, Whitnash, Leamington Spa CV31 |
| Bathrooms: | 1 |
| Bedrooms: | 2 |
Property Description
Fabulous 2 Double Bedroom Detached Bungalow set on a Corner Plot. The property which has been much improved by the current owners benefits from an Entrance Hallway, Lounge/Dining Room, Kitchen, Bathroom, Conservatory, Garage. The property benefits from an attractive rear garden and driveway to the front. Great access to M40, A46, Fosseway, Acre Close Shops and other local amenities.
Fabulous 2 Double Bedroom Detached Bungalow set on a Corner Plot. The property which is located in the popular area of Whitnash is close to the amenities at Acre Close, Library in Franklin Road and has been much improved by the current owners.
Consisting of an L shaped Entrance Hallway, Lounge/Dining Room with window to the side and French doors opening into the conservatory, Kitchen with fitted appliances and overlooking the rear garden, beautiful conservatory with heating and Karndean flooring.
There are two double bedrooms, the master benefitting from a bay window to the front and two sets of built in wardrobes, fully tiled bathroom with a fitted mains mixer shower and window to the side. To the rear of the property is an attractive rear garden with patio and lawn area. There is also a driveway to the front along with a small fore garden and garage. Must be viewed to appreciate the space on offer.
Draft Details
These property details have not been checked and approved by the owner of the property. If you wish to receive an approved copy, please do not hesitate to contact us.
Entrance Hallway
L shaped entrance hall, comprising a double glazed door to side elevation, an airing cupboard and storage cupboard, a radiator and doors off to all rooms.
Lounge/Dining Room (16' 2" x 10' 1" (4.88m 0.05m x 3.05m 0.03m))
Attractive lounge with an electric fireplace with hearth, mantle and surround, television point, radiator, coving to the ceiling, double glazed window to side elevation and double glazed patio doors leading into the conservatory.
Kitchen (10' 1" x 9' 1" (3.05m 0.03m x 2.74m 0.03m))
Fitted with a range of base and wall units, roll top work surface, inset 1.5 single drainer sink with mixer tap over, tiled splash backs, integrated electric oven, four ring gas hob, extractor hood above, integrated fridge/freezer, integrated washing machine, double glazed window overlooking the rear garden, radiator, tiled flooring and door leading to the conservatory.
Conservatory (13' 8" x 9' 6" (3.96m 0.20m x 2.74m 0.15m))
With UPVC construction, dwarf brick wall, radiator, karndean flooring and double glazed windows to side and rear elevations. Doors leading to the rear patio and garden.
Bedroom 1 (13'9'' x 10'1'' (4.19m x 3.07m))
Double bedroom with two sets of built in wardrobes, a radiator and a double glazed bay window to front elevation.
Bedroom 2 (10' 2" x 7' 9" (3.05m 0.05m x 2.13m 0.23m))
Double bedroom with a radiator and a double glazed window to front elevation.
Bathroom (6'2'' minimum x 5'7'' (1.88m minimum x 1.70m))
Fitted with a three piece suite, comprising a wash hand basin with vanity unit, bath with mains mixer shower over, a low level WC. The bathroom also benefits from an extractor fan, fully tiled walls, a radiator and a double glazed window to side elevation.
Rear Garden
Attractive rear garden with mature shrubs and borders, mainly laid to lawn, patio area, personal door into the garage, side pedestrian gated access, enclosed with an exterior brick wall and fencing.
Garage (17' 5" x 8' 7" (5.18m 0.13m x 2.44m 0.18m))
With up and over door to the front, power and lighting, personal door into the garden, loft storage and wall mounted Worcester combi boiler.
Front Of Property
Comprising a fore-garden which is mainly laid to lawn with hedgerow, driveway giving direct access to the garage, personal side gate entrance to the rear garden and parking space for up to two vehicles.
Directions
From our office Cressida Close, turn left onto Othello Avenue and proceed to the roundabout and turn right, then at the lights turn left onto Tachbrook Road, take the next right onto Montgomery Road, follow this road where the property can be found on the right, with one of our distinctive For sale boards outside.
You may download, store and use the material for your own personal use and research. You may not republish, retransmit, redistribute or otherwise make the material available to any party or make the same available on any website, online service or bulletin board of your own or of any other party or make the same available in hard copy or in any other media without the website owner's express prior written consent. The website owner's copyright must remain on all reproductions of material taken from this website.
Property Location
Similar Properties
Detached bungalow For Sale Leamington Spa Detached bungalow For Sale CV31 Leamington Spa new homes for sale CV31 new homes for sale Flats for sale Leamington Spa Flats To Rent Leamington Spa Flats for sale CV31 Flats to Rent CV31 Leamington Spa estate agents CV31 estate agents



.png)