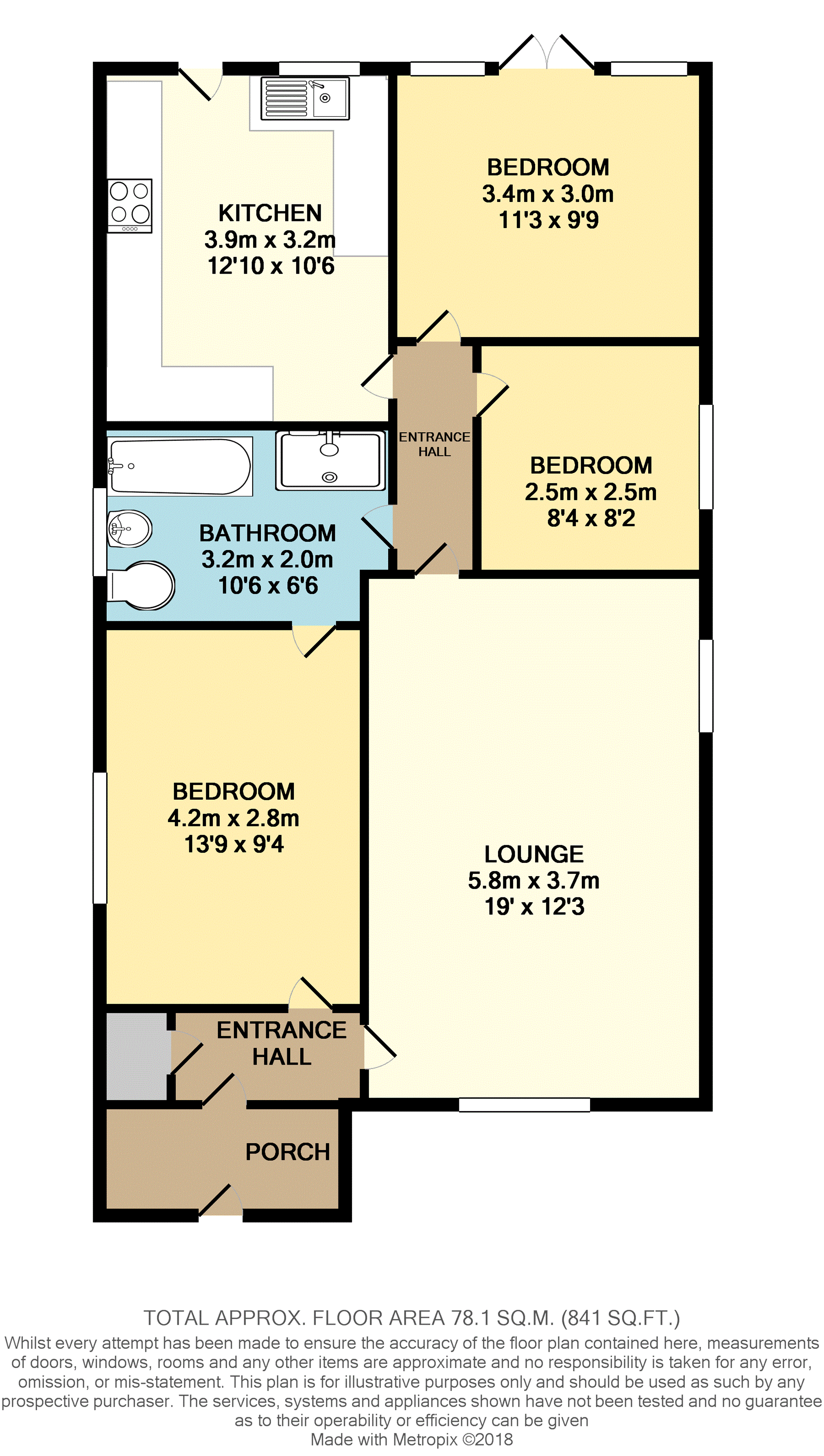3 Bedrooms Detached bungalow for sale in Overdale Road, Romiley SK6 | £ 300,000
Overview
| Price: | £ 300,000 |
|---|---|
| Contract type: | For Sale |
| Type: | Detached bungalow |
| County: | Greater Manchester |
| Town: | Stockport |
| Postcode: | SK6 |
| Address: | Overdale Road, Romiley SK6 |
| Bathrooms: | 1 |
| Bedrooms: | 3 |
Property Description
Superbly presented detached bungalow in a lovely position with far reaching views to the Peak District to the rear. The accommodation is in great condition to simply move into and enjoy and comprises of: Entrance porch, entrance hall, lounge / dining room with feature fireplace, impressive bathroom fitted with a modern suite including a large shower enclosure and bath, three generous size bedrooms, one which is currently used as sitting room / office and has French doors onto the rear garden, and fitted kitchen with modern units and built in double oven and hob. The accommodation is well planned and the master bedroom is en suite to the bathroom which can also be accessed from the inner hall. A storage garage as power points and lighting and provides a great storage space or workshop, a vehicular access door can be re-instated if the garage is required for car parking. A driveway provides off road parking and there is further parking beyond the double gates in an area that is currently used for potting. There are lovely gardens to the front and rear, the rear enjoys open views towards Kinder Scout and the Peak District. The accommodation is enhanced by gas central heating and uPVC double glazing and has been plaster skimmed in recent years for a fresh modern decorative look.
The bungalow is in a great location, with a wide range of local amenities nearby and close to open fields, ideal for dog walkers. The motorway network is easily accessed and Romiley Train Station is less than a mile away.
Viewings can be booked now to commence from Friday 12th October.
Entrance Porch
UPVC entrance door. Door to entrance hall. UPVC double glazed windows to front and side.
Entrance Hall
Built in Storage cupboard. Door to bedroom. Door to lounge.
Lounge
19ft x 12ft3
Feature fireplace housing flame effect electric fire. Coving to ceiling. Part glazed door to inner hall. UPVC double glazed bow window to front. UPVC double glazed window to side. Central heating radiator.
Inner Hall
Doors to bedrooms, bathroom and kitchen.
Kitchen
Fitted with a range of modern units, work surfaces with upstand and sink unit. Built in double oven, hob and extractor canopy. Plumbing for dishwasher. Plumbing for washing machine. UPVC door to rear garden. UPVC double glazed windows to side and rear. Central heating radiator.
Bedroom One
13'9 x 9'4
Door to bathroom. UPVC double glazed window to side. Central heating radiator.
Bedroom Two
11ft2 x 9ft9
uPVC double glazed French doors to garden. Central heating radiator.
Bedroom Three
8ft4 x 8ft2
uPVC double glazed window to side. Central heating radiator.
Bathroom
10ft6 x 6ft6
Bath, shower encloseure, WC and basin suite. Part tiled wall surfaces. UPVC double glazed window to side.
Garage
17ft5 x 8ft5
uPVC doors to front and rear. Power points and lighting. Cold water tap. Plumbing for washing machine.
Driveway
Driveway to front. Double gates to further driveway and access to garage.
Gardens
Front garden area with lawn and flower borders. Path to side to rear garden.
Rear garden with patio areas, lawns, planted borders and wooden shed.
Property Location
Similar Properties
Detached bungalow For Sale Stockport Detached bungalow For Sale SK6 Stockport new homes for sale SK6 new homes for sale Flats for sale Stockport Flats To Rent Stockport Flats for sale SK6 Flats to Rent SK6 Stockport estate agents SK6 estate agents



.png)






