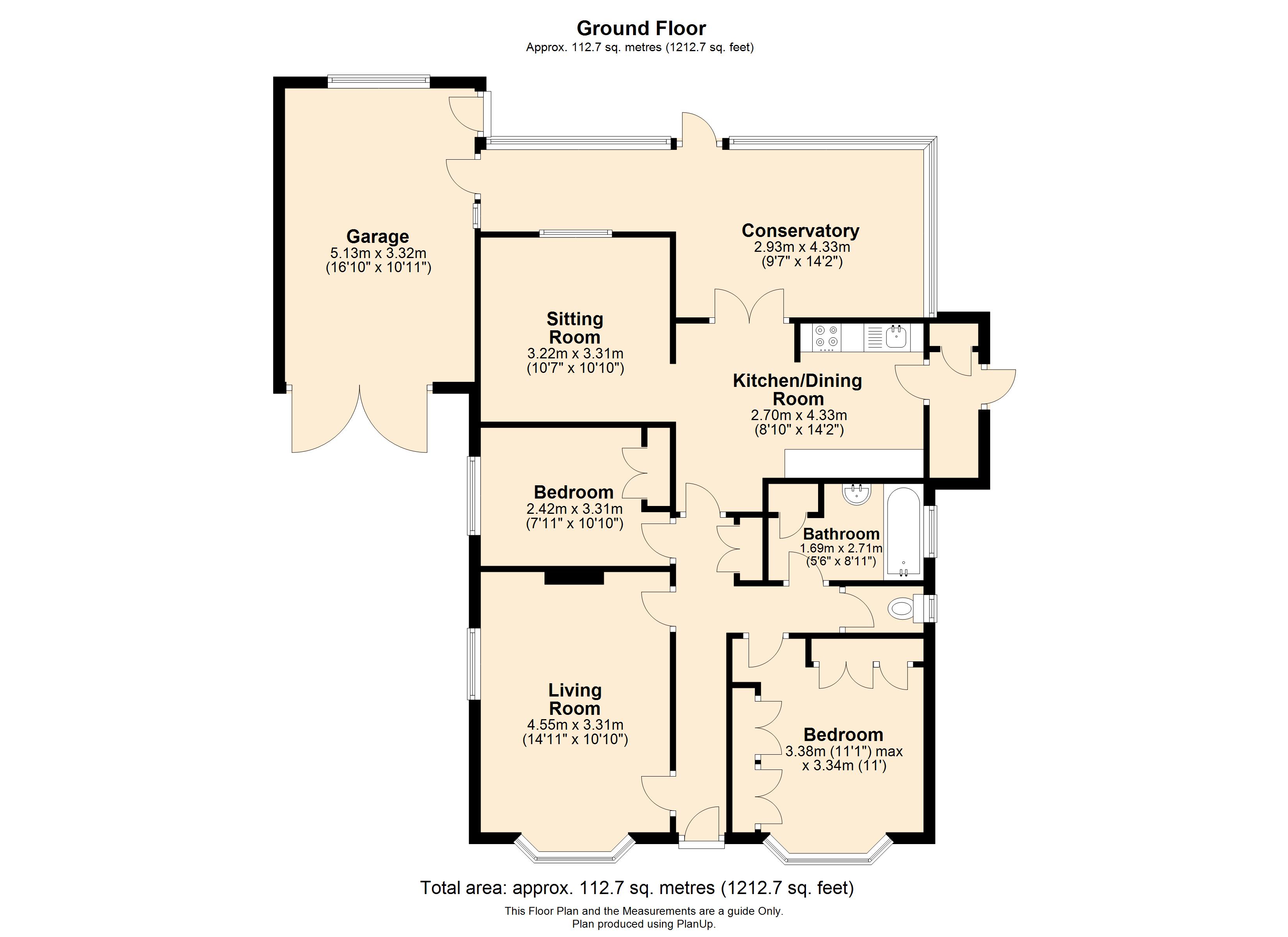2 Bedrooms Detached bungalow for sale in Oxford Drive, Melton Mowbray, Leicestershire LE13 | £ 299,950
Overview
| Price: | £ 299,950 |
|---|---|
| Contract type: | For Sale |
| Type: | Detached bungalow |
| County: | Leicestershire |
| Town: | Melton Mowbray |
| Postcode: | LE13 |
| Address: | Oxford Drive, Melton Mowbray, Leicestershire LE13 |
| Bathrooms: | 1 |
| Bedrooms: | 2 |
Property Description
An excellent opportunity has arisen to purchase a detached bungalow in need of modernisation on this desirable residential estate situated on a good sized plot. Within walking distance of local amenities, schools and the town centre with good commuter links to Oakham, Peterborough and Leicester
Property summary An excellent opportunity has arisen to purchase a detached bungalow in need of modernisation on this desirable residential estate situated on a good sized plot. Within walking distance of local amenities, schools and the town centre with good commuter links to Oakham, Peterborough and Leicester.
Entrance hall Entering the property via a upvc door in to the entrance hall with radiator, laminate wood flooring, inbuilt storage cupboard and hatch giving access to the Dorma bedroom.
Living room 14' 11" x 10' 10" (4.55m x 3.31m) This good sized lounge has a bay double glazed window to the front aspect and a smaller side window, wall mounted gas fire in a tiled surround and two radiators.
Kitchen diner 8' 10" x 14' 2" (2.70m x 4.33m) Large kitchen diner in need of modernisation, currently comprising of wall and base units, one and a half bowl sink and drainer, integrated electric oven and hob, wall mounted electric fire, single glazed window and double doors through to the sun room, door to the rear garden and sliding door through to the sitting room/snug.
Sitting room 10' 6" x 10' 10" (3.22m x 3.31m) Double glazed window to the rear aspect and two radiators.
Bedroom one 11' 1" x 10' 11" (3.38m x 3.34m) Double bedroom to the front aspect with double glazed bay window, radiator, fitted over bed cupboards and wardrobes.
Bedroom two 7' 11" x 10' 10" (2.42m x 3.31m) Double bedroom with double glazed window to the side aspect, radiator, fitted over the bed cupboards and wardrobe.
Bathroom 5' 6" x 8' 11" (1.68m x 2.72m) Bathroom which would benefit from modernisation comprising of a panel bath, wall mounted wash hand basin, airing cupboard housing the hot water tank, obscure double glazed window and radiator.
WC Low flush WC with obscure double glazed window.
Loft space Accessed from the main hallway with pull down ladder a good sized area with double glazed velux window .This space would make a great hobby area or with necessary permission could be converted to room/bedroom.
Sun room/conservatory 9' 7" x 14' 2" (2.93m x 4.33m) Wood constructed, single glazed sun room with door leading in to the carport and doors out on to the rear garden.
Carport 16' 9" x 10' 10" (5.13m x 3.32m) Carport with double wooden gates and single side gate to the front block paved driveway.
Garden To the rear of the property is a good-sized plot consisting of lawns, mature trees and shrubs, patio area, sheds and side gate to the front .
Front garden. Beautiful landscaped frontage with a range of evergreen shrubs giving an array of colour all year round, with a block paved drive and pathway to the front door.
Property Location
Similar Properties
Detached bungalow For Sale Melton Mowbray Detached bungalow For Sale LE13 Melton Mowbray new homes for sale LE13 new homes for sale Flats for sale Melton Mowbray Flats To Rent Melton Mowbray Flats for sale LE13 Flats to Rent LE13 Melton Mowbray estate agents LE13 estate agents



.png)

