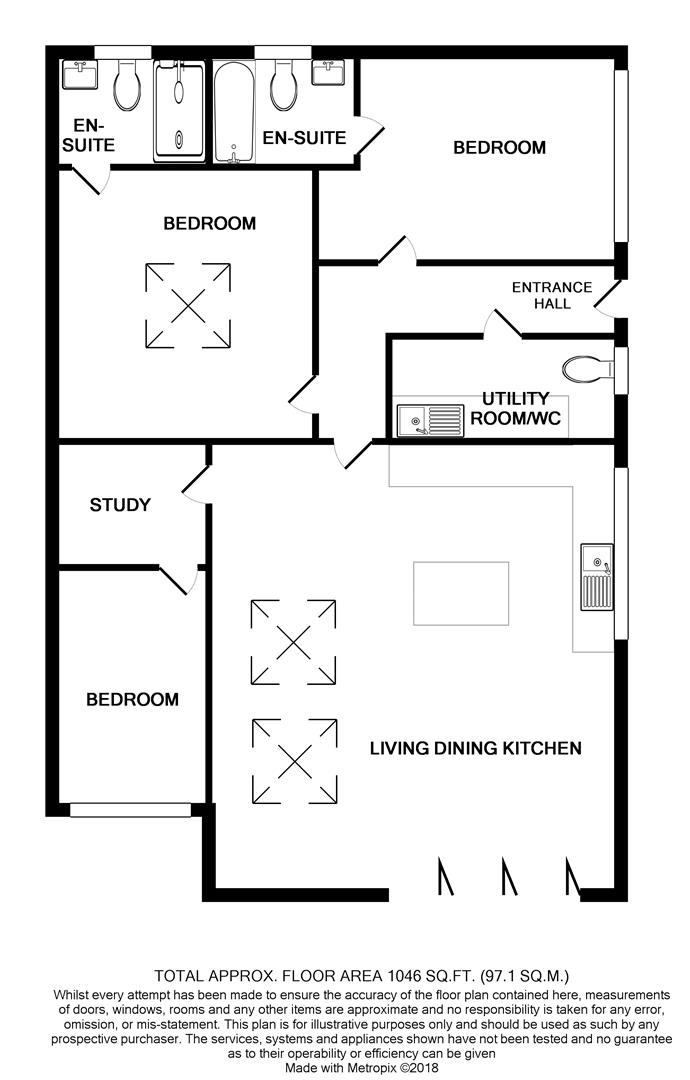3 Bedrooms Detached bungalow for sale in Penn Lane, Stathern, Melton Mowbray LE14 | £ 350,000
Overview
| Price: | £ 350,000 |
|---|---|
| Contract type: | For Sale |
| Type: | Detached bungalow |
| County: | Leicestershire |
| Town: | Melton Mowbray |
| Postcode: | LE14 |
| Address: | Penn Lane, Stathern, Melton Mowbray LE14 |
| Bathrooms: | 2 |
| Bedrooms: | 3 |
Property Description
Built in 2017 is this stunning detached bungalow sitting in a private setting within the sought after village of Stathern. The immaculate accommodation comprises of an Entrance Hall leading into a stunning open plan Living Dining Kitchen, benefiting from high ceiling, skylights, modern Kitchen with centre island and bi-folding doors onto the gardens, Office which could act as a Dressing Room or be converted into an En-Suite to Bedroom Three, Utility Room/Cloakroom WC, three bedrooms with two contemporary En-Suites. The property also benefits from double glazing, oil-fired central heating and underfloor heating throughout. The home is accessed via a shared approach from Penn Lane, sitting in a private position and offers a gravelled driveway providing off-road parking, as well as gardens consisting of both lawn and patio seating area. Being sold with no onward chain, early viewing is highly advised to avoid disappointment and to fully appreciate this home.
Entrance Hall
Access via a uPVC double glazed door to the side aspect, ceramic tiled flooring with underfloor heating, smoke alarm fitted to the ceiling, loft hatch and solid oak veneered doors leading to the open plan Living Dining Kitchen, two of the Bedrooms and Utility/Cloakroom.
Open Plan Living Dining Kitchen (6.71m x 5.79m (22'0" x 19'0"))
A superb open plan Living Dining Kitchen with double glazed bi-folding doors, two Velux skylights and a uPVC double glazed window to the side aspect offering plenty of natural light. There is a range of faux concrete square edge work surfaces, wall and base units having cupboards and drawers, an inset one and a half sink and drainer with a high rise mixer tap, tiled splash backs on two of the four walls, space and plumbing for a dishwasher, a Range cooker, extractor hood above, integrated fridge and freezer, a centre island with a faux concrete work top, soft closing cupboards and drawers beneath with a breakfast bar seating area, ceramic tiled flooring with underfloor heating and solid oak veneered door leading to the Office.
Office (2.34m x 1.85m (7'8" x 6'1"))
Currently being used as an office but could also be utilised as a Dressing Room or converted into an En-Suite to Bedroom Three with a smoke alarm fitted to the ceiling, carpet to the floor, underfloor heating and a solid oak veneered door leading through to Bedroom Three.
Utility/Cloakroom (3.28m x 1.52m (10'9" x 5'0"))
With a uPVC double glazed window to the side aspect, faux concrete square edge work surfaces, wall and base units, ceramic tiled flooring with underfloor heating, wall mounted under floor heating control panel and programmer and electrical consumer unit, space and plumbing for a washing machine, inset sink and drainer with a high rise mixer tap, central heating boiler, extractor fan fitted to the ceiling, hanging rail and coat hooks and a low level WC.
Bedroom One (3.96m x 3.84m (13'0" x 12'7"))
With a uPVC double glazed Velux skylight and television point, underfloor heating and door off to the En-suite Shower Room.
En-Suite Shower Room
With a uPVC double glazed obscure window to the rear aspect, heated towel rail and three piece suite comprising a low flush WC, wash hand basin set in a vanity unit and shower cubicle, tiling to full height on two and a half walls, extract fan and electric underfloor heating.
Bedroom Two (4.34m x 3.05m (14'3" x 10'0"))
With a uPVC double glazed window to the side aspect, laminate flooring and underfloor heating.
En-Suite Bathroom
With a uPVC double glazed obscure window to the rear aspect, heated towel rail, ceramic tiled flooring with electric underfloor heating and three piece suite comprising a low flush WC, wash hand basin set in a vanity unit, bath with an overhead shower and shower screen, extractor fan, tiled splash backs and a feature tiled wall.
Bedroom Three (3.45m x 2.34m (11'4" x 7'8"))
Having a uPVC double glazed window to the front aspect, carpet to the floor with underfloor heating.
Outside To The Front
Accessed via a shared approach, there is a gravelled driveway providing off-road parking for multiple vehicles, as well as gated access to the garden and property.
Gardens
Having a block paved patio seating area, the majority laid to lawn with mature shrubs and bushes, fencing to the side boundaries, a wall to the rear and housing the oil tank. There is also access around all sides of the property via a gravelled path.
Property Location
Similar Properties
Detached bungalow For Sale Melton Mowbray Detached bungalow For Sale LE14 Melton Mowbray new homes for sale LE14 new homes for sale Flats for sale Melton Mowbray Flats To Rent Melton Mowbray Flats for sale LE14 Flats to Rent LE14 Melton Mowbray estate agents LE14 estate agents



.png)


