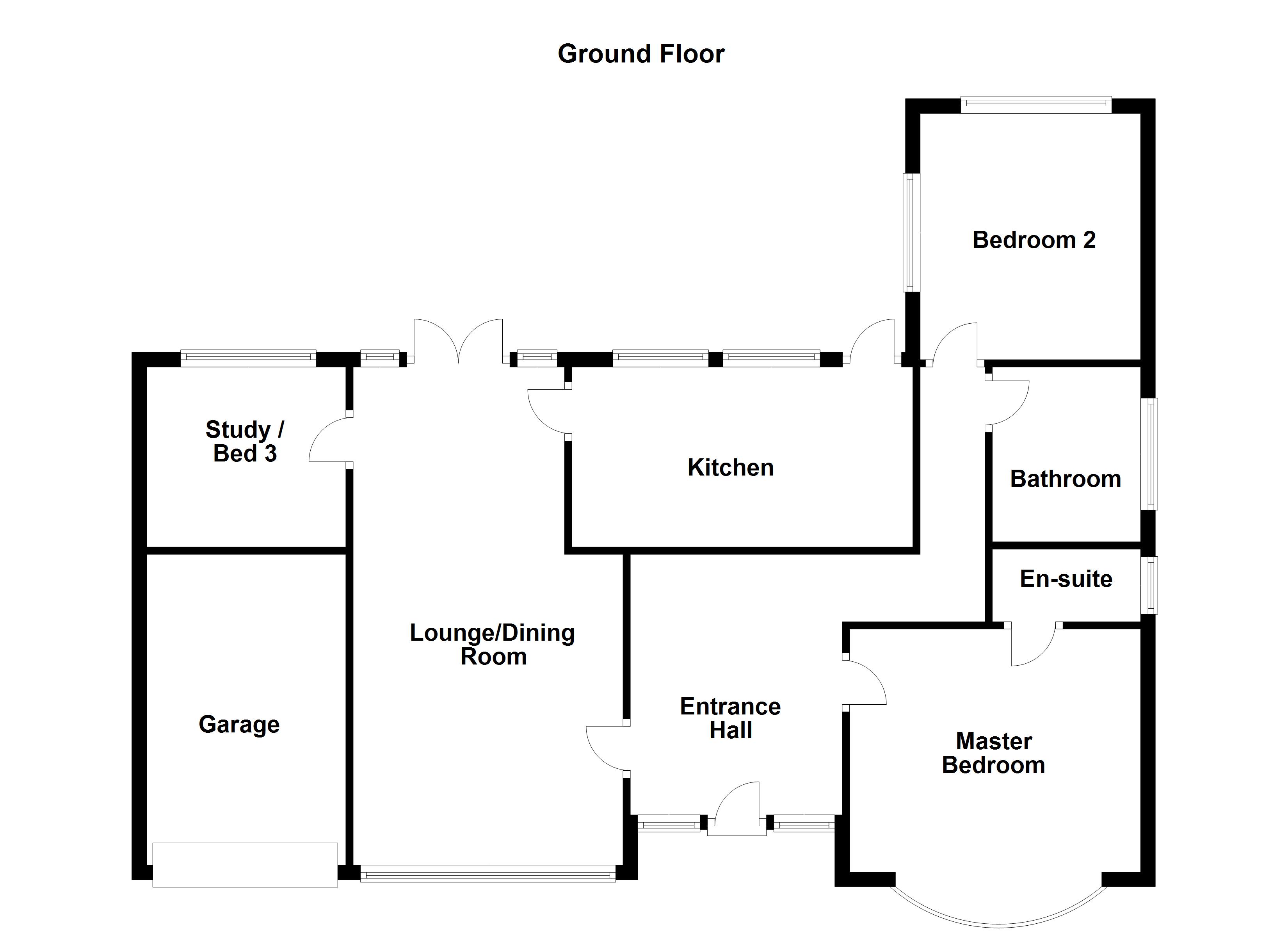3 Bedrooms Detached bungalow for sale in Robin Lane, Hemsworth, Pontefract WF9 | £ 350,000
Overview
| Price: | £ 350,000 |
|---|---|
| Contract type: | For Sale |
| Type: | Detached bungalow |
| County: | West Yorkshire |
| Town: | Pontefract |
| Postcode: | WF9 |
| Address: | Robin Lane, Hemsworth, Pontefract WF9 |
| Bathrooms: | 2 |
| Bedrooms: | 3 |
Property Description
A detached three bedroom bungalow, which is spaciously laid out and enjoys excellent views to the rear across neighbouring fields.
Offering modern day living with open living room/dining room, a modern kitchen, three bedrooms (the master bedroom with en suite w.C. And the third bedroom currently used as a study) and main bathroom/w.C. There is off street parking for several cars, single garage with electric up and over door, generous gardens to the front and rear both primarily laid to lawn. The rear garden is private and has views over fields.
In a sought after location that is close to Hemsworth town centre and other local amenities including shops and schools, within easy reach of road and rail links for those wishing to commute. Ideally suited to professional couples, family buyers or more mature person alike and its only by an internal viewing can one fully appreciate size, quality and location of this ideal family home.
An internal viewing is recommended and can be made through Richard Kendall Estate Agent, Pontefract.
Accommodation
entrance hallway Front double glazed composite door into entrance hallway. Downlight spotlighting, ceiling coving and central heating radiator. Solid wood doors leading to bedrooms, bathroom, kitchen and open plan living diner.
Living room/diner 22' 3" max x 11' 11" (6.78m x 3.63m) UPVC double glazed window to the front, t.V. And telephone points, wall lighting and central heating radiator. The dining area has access to study/bedroom three, UPVC double glazed French doors giving access to the rear patio seating area and garden with UPVC double glazed windows to either side. Access to the kitchen.
Kitchen 15' 1" x 7' 10" (4.6m x 2.39m) A range of high and low level kitchen units with laminate work surfaces and an inset single bowl Asterite sink and drainer with mixer tap, plumbing for automatic washing machine, space for fridge freezer, integral dishwasher, electric oven, four ring electric hob with laminate splashbacks and extracting filter hoods. Downlight spotlighting, central heating radiator and two UPVC double glazed windows to the rear. Double glazed composite door giving access to the garden.
Master bedroom 12' 11" x 13' 11" max into bay (3.94m x 4.24m) UPVC double glazed bay window to the front, central heating radiator, ceiling coving and access through to the en suite/w.C.
En suite/W.C. 6' 9" x 2' 7" (2.06m x 0.79m) Tiling to floor and walls, low level flush w.C. And wash hand basin with mixer tap. UPVC double glazed window to the side.
Bedroom two 10' 10" x 9' 10" (3.3m x 3m) UPVC double glazed window to the rear and side both looking over the rear garden and neighbouring fields. Central heating radiator.
Bedroom three/study 8' 10" x 7' 10" (2.69m x 2.39m) UPVC double glazed window to the rear, laminate worktop and currently used as study but would make ideal third bedroom.
Main bathroom/W.C. 7' 9" x 6' 7" (2.36m x 2.01m) Three piece bathroom suite having p-shaped bath with mixer taps and mains feed shower over, low level flush w.C. And wash hand basin with mixer tap, tiling to walls and floor, downlight spotlighting, extractor fan and UPVC double glazed window to the side. Central heating radiator.
Externally To the front, there is drop kerb access leading to the block paved driveway. The driveway has gated access and parking for several cars. The driveway leads to a single garage with electric up and over door power and light. The front garden having fence and hedged boundaries and is planted with mature plants and shrubs, primarily laid to lawn with block paved pathway leading to the front door and down the side of the property. The rear garden is private and primarily laid to lawn with paved patio seating area, fenced boundaries with mature plants and shrubs with excellent views of neighbouring fields and countryside.
EPC rating To view the full Energy Performance Certificate please call into one of our six local offices.
Layout plan This floor plan is intended as a rough guide only and is not to be intended as an exact representation and should not be scaled. We cannot confirm the accuracy of the measurements or details of this floor plan.
Viewings To view please contact our Pontefract office and they will be pleased to arrange a suitable appointment.
Property Location
Similar Properties
Detached bungalow For Sale Pontefract Detached bungalow For Sale WF9 Pontefract new homes for sale WF9 new homes for sale Flats for sale Pontefract Flats To Rent Pontefract Flats for sale WF9 Flats to Rent WF9 Pontefract estate agents WF9 estate agents



.png)











