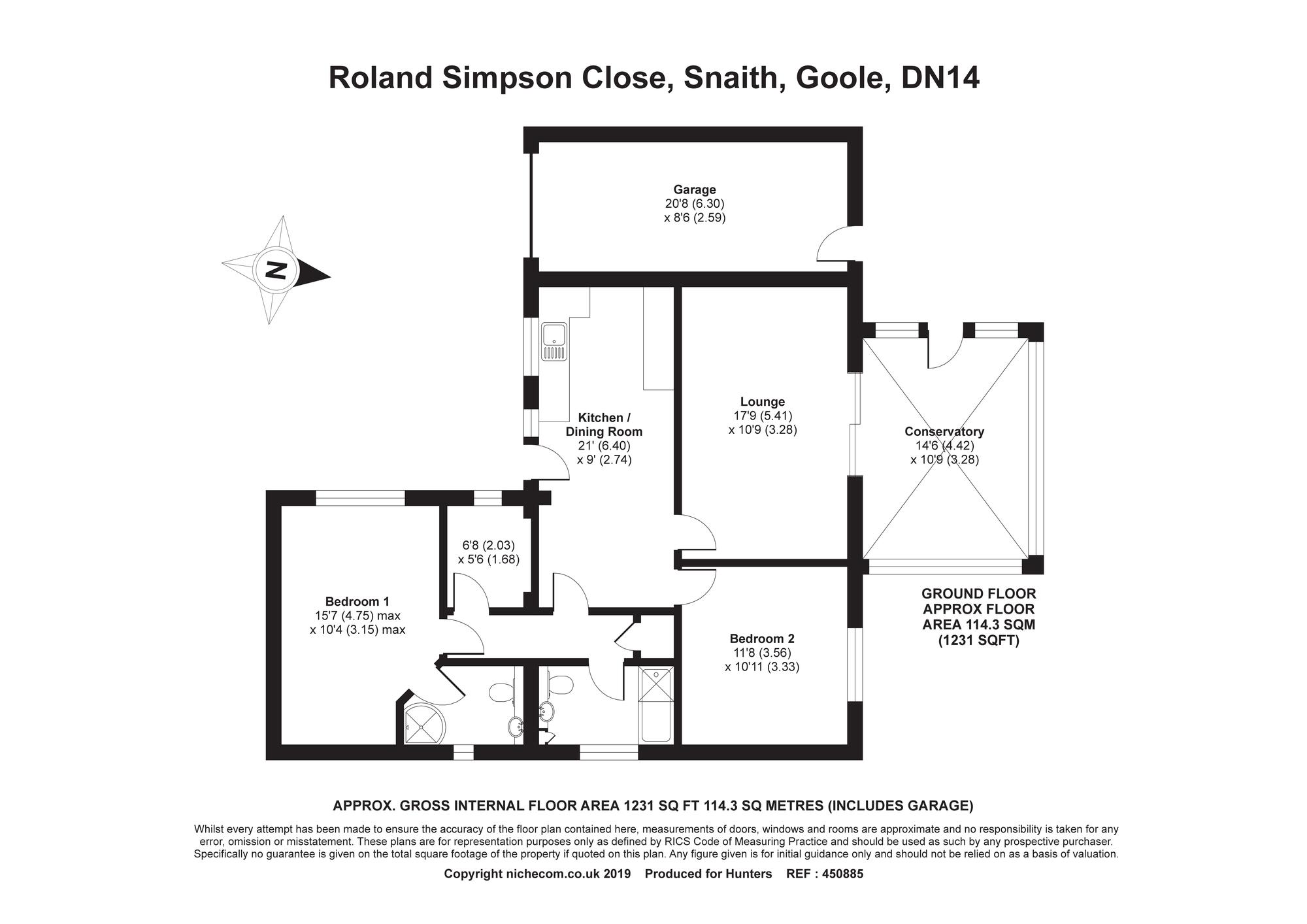2 Bedrooms Detached bungalow for sale in Roland Simpson Close, Snaith, Goole DN14 | £ 170,000
Overview
| Price: | £ 170,000 |
|---|---|
| Contract type: | For Sale |
| Type: | Detached bungalow |
| County: | East Riding of Yorkshire |
| Town: | Goole |
| Postcode: | DN14 |
| Address: | Roland Simpson Close, Snaith, Goole DN14 |
| Bathrooms: | 0 |
| Bedrooms: | 2 |
Property Description
No onward chain Hunters (Selby) offer for sale this two bedroom detached bungalow situated with in the popular town of Snaith. The property benefits from a gas central heating system and UPVC double glazing and briefly comprises kitchen/dining room, lounge, conservatory, bedroom one with en-suite, box room/dressing area, bedroom two and a bathroom. To the front is a lawn garden, a driveway leads to an attached garage. To the rear is a further garden laid to lawn with patio area. Call Hunters Selby on , seven days a week to book a viewing.
Location
Snaith is a thriving town which is situated approximately 6 miles west of Goole and approximately 8 miles from Selby. It lies a mile to the north of the M62 motorway and just south of the River Aire. It is served by a railway station on the Pontefract Line from Leeds to Goole. The local school (primary and secondary), both have a very good reputation. Local amenities include post office, public houses, chemist, doctors surgery, off licence, a butchers and deli/cafe.
Direction
From Selby take the A1041 in the direction of Snaith, continue through the villages of Camblesforth and Carlton. Upon entering Snaith take the right hand turn, continue along, turn left onto Park Street/A1041, at the roundabout, take the second exit onto Shearburn Terrace/A645, turn left onto Bourn Mill Balk Road and left onto Roland Simpson Close where the property is located at the foot of the cul-de-sac identified by our Hunters For Sale Board.
Kitchen/dining room
6.40m (21' 0") X 2.74m (9' 0")
Base and wall mounted cupboard units with matching preparation surfaces, stainless steel sink unit, window and door to front elevation.
Lounge
5.41m (17' 9") x 3.28m (10' 9")
Ceiling coving, patio doors to conservatory.
Conservatory
4.42m (14' 6") x 3.28m (10' 9")
Door to rear garden.
Bathroom
White suite comprising vanity unit with in=set sink, push button w.C., panelled bath, radiator, window to side elevation.
Bedroom 1
4.75m (15' 7") x 3.15m (10' 4")
Ceiling coving, window to side elevation.
En-suite
White suite comprising vanity unit with in-set sink, push button w.C, shower cubicle, window to side elevation.
Box room/dressing room
2.03m (6' 8") x 1.70m (5' 7")
Ceiling coving, radiator, window to side elevation.
Bedroom 2
3.56m (11' 8") x 3.33m (10' 11")
Ceiling coving, radiator, window to rear elevation.
Garage
6.30m (20' 8") x 2.59m (8' 6")
With up and over door.
Outside
To the front is a lawn garden, a driveway leads to an attached garage with up and over door. To the rear is a further garden laid to lawn with patio area.
Property Location
Similar Properties
Detached bungalow For Sale Goole Detached bungalow For Sale DN14 Goole new homes for sale DN14 new homes for sale Flats for sale Goole Flats To Rent Goole Flats for sale DN14 Flats to Rent DN14 Goole estate agents DN14 estate agents



.png)