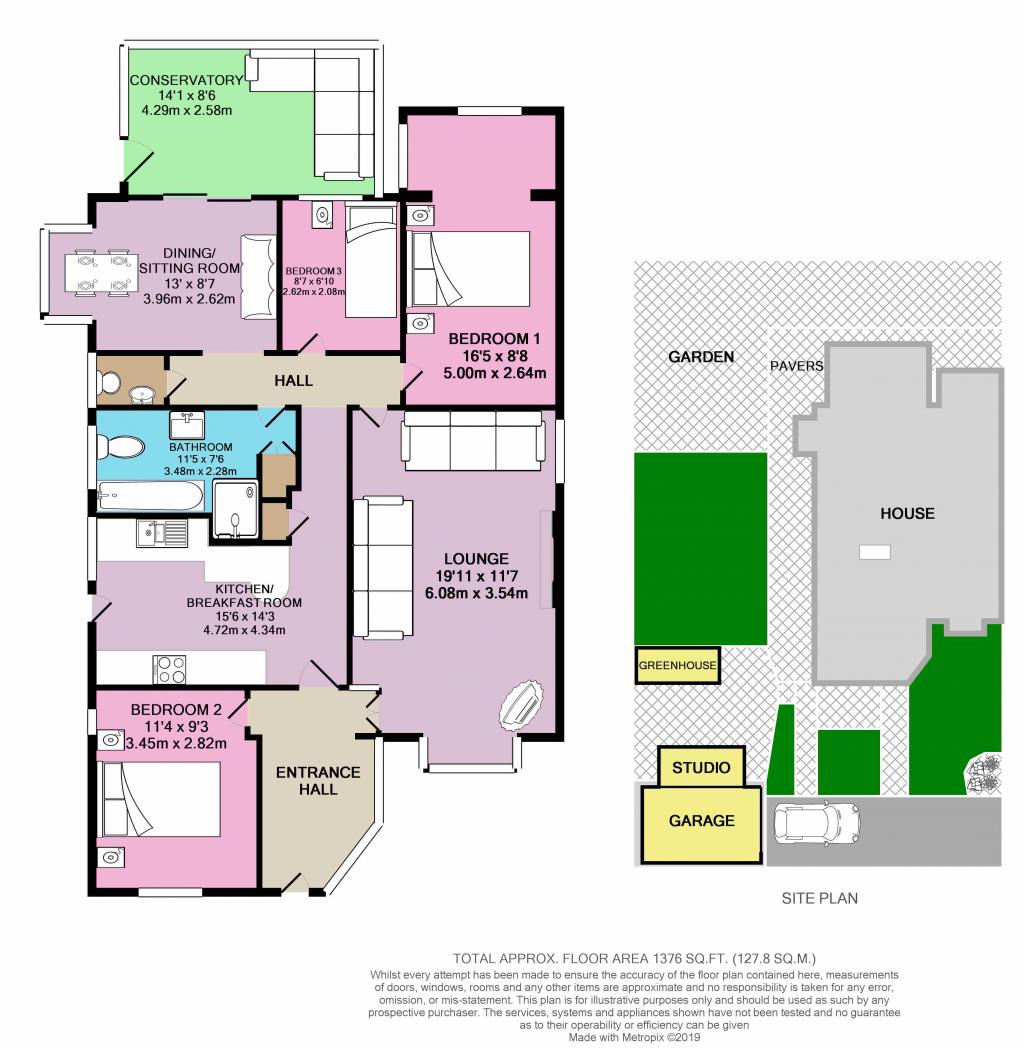3 Bedrooms Detached bungalow for sale in Teal Close, Walkington, Beverley HU17 | £ 285,000
Overview
| Price: | £ 285,000 |
|---|---|
| Contract type: | For Sale |
| Type: | Detached bungalow |
| County: | East Riding of Yorkshire |
| Town: | Beverley |
| Postcode: | HU17 |
| Address: | Teal Close, Walkington, Beverley HU17 |
| Bathrooms: | 1 |
| Bedrooms: | 3 |
Property Description
This detached bungalow at the top end of a quiet cul de sac in the popular village of Walkington, near Beverley has 3 bedrooms, 2 reception rooms, a breakfast kitchen, a conservatory, garage, south facing garden and driveway parking. Could it be perfect for you?
The present owners have lived here for over 10 years. They were attracted by its location and could see the potential to turn it into their ideal home. During that time they have grown to love the village and all that it offers. Sadly for them it is now time to move on but this does pave the way for new owners to enjoy what they have.
The village of Walkington is just over 3.5 miles from Beverley and is well placed for easy access to the M62, The Wolds, the East Coast - the list goes on. The village itself has a thriving community spirit and boasts three excellent pubs, a convenience store, a highly regarded Primary School and a village hall that is put to very good use by a variety of clubs.
This bungalow is at the top end of Teal Close. The only passing traffic you'll have here is residents or visitors so as you an imagine it is a peaceful area.
There's driveway parking and a single garage if undercover parking is required. To the front is a lawn with planted beds.
Step inside the property. You will be surprised by the space and amount of rooms. The rear garden is a good size too - a lawn, several patio areas, mature planted borders, vegetables plots and also south facing - an outdoor space that can be enjoyed by all ages. A Summer house is an unexpected bonus and comes with a power supply.
In addition to a lounge there is a dining/sitting area and a conservatory so as you can see there is plenty of space to spread out into.
The L shaped breakfast kitchen has a good range of fitted base and wall cabinets plus a breakfast bar. There's a built in wall mounted double oven/grill and a gas hob with stainless steel cooker hood over. A doorway leads out into the garden.
There are three bedrooms - two doubles and a single - all with fitted furniture/built in storage.
The bathroom has the luxury of a shower cubicle in addition to a bath so you have the best of both worlds.
There's also a separate WC next to the bathroom.
Please take a moment to study our 2D and 3D colour floor plans and browse through our photographs. If you would like to view this property please call us and we will be very happy to arrange to show you around.
This home includes:
- Entrance Hall
Vinyl flooring. Recessed spotlights. - Lounge
5.56m x 3.45m (19.1 sqm) - 18' 2" x 11' 3" (206 sqft)
Carpeted. Bay window. Gas fire set within a surround with mantelpiece. Coving. - Kitchen / Breakfast Room
4.59m x 2.49m (11.4 sqm) - 15' 1" x 8' 2" (123 sqft)
Tiled flooring. Recessed spotlights. L shaped room. A range of cream coloured fitted base and wall cabinets. Contrasting counter tops. Built in wall mounted double oven/grill (Neff). Gas hob with stainless steel cooker hood over. 1.5 bowl stainless steel sink/drainer. Mixer tap. Door leading out into the rear garden. - Sitting/Dining Room
3.96m x 2.62m (10.3 sqm) - 12' 11" x 8' 7" (111 sqft)
Carpeted to the sitting area. Tiled to the dining area. Coving. Sliding doors lead into the conservatory. - Conservatory
4.88m x 2.58m (12.6 sqm) - 16' x 8' 5" (135 sqft)
Tiled flooring. Sliding door in addition to single door leading out into the rear garden. - Bedroom 1
5m x 2.5m (12.5 sqm) - 16' 4" x 8' 2" (134 sqft)
Double. Carpeted. Fitted furniture. Bay window. Coving. - Bedroom 2
3.45m x 2.97m (10.2 sqm) - 11' 3" x 9' 8" (110 sqft)
Double. Carpeted. Coving. - Bedroom 3
2.62m x 2.08m (5.4 sqm) - 8' 7" x 6' 9" (58 sqft)
Single. Carpeted. Storage. Coving. - Bathroom
3.48m x 2.27m (7.9 sqm) - 11' 5" x 7' 5" (85 sqft)
Tiled flooring. White suite. Bath. Separate shower cubicle. Hand wash basin. WC. Chrome heated towel rail. Shaver point. Linen cupboard. - WC
WC. Hand wash basin. - Front Garden
Open lawn. Steps up to entrance to bungalow. - Driveway
Shared but wide enough to accommodate parking. - Garage
Single. - Rear Garden
South facing. Paved patio area gives way to a lawn. Two other patio areas. Summer house with power supply. Mature borders. Vegetable plots to the right hand side. Fencing marks the boundary. Private.
Please note, all dimensions are approximate / maximums and should not be relied upon for the purposes of floor coverings.
Additional Information:
Band D
Marketed by EweMove Sales & Lettings (Beverley) - Property Reference 22106
Property Location
Similar Properties
Detached bungalow For Sale Beverley Detached bungalow For Sale HU17 Beverley new homes for sale HU17 new homes for sale Flats for sale Beverley Flats To Rent Beverley Flats for sale HU17 Flats to Rent HU17 Beverley estate agents HU17 estate agents



.png)