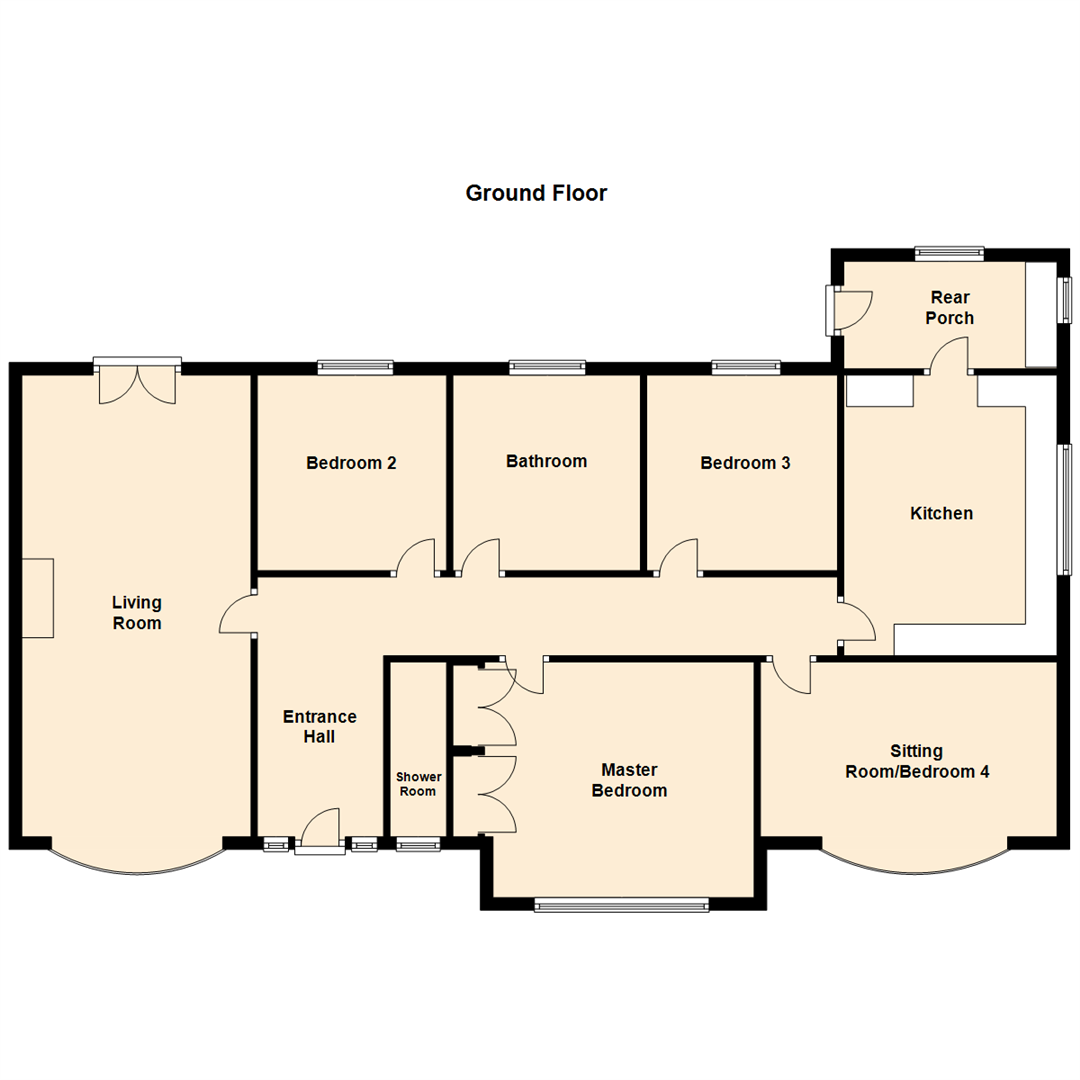4 Bedrooms Detached bungalow for sale in Terminus Parade, Station Road, Crossgates, Leeds LS15 | £ 325,000
Overview
| Price: | £ 325,000 |
|---|---|
| Contract type: | For Sale |
| Type: | Detached bungalow |
| County: | West Yorkshire |
| Town: | Leeds |
| Postcode: | LS15 |
| Address: | Terminus Parade, Station Road, Crossgates, Leeds LS15 |
| Bathrooms: | 2 |
| Bedrooms: | 4 |
Property Description
***spacious four double bedroom detached bungalow with double garage - A rare find!***
This property is truly individual. Possibly one of the largest detached bungalows built in the area - this is a unique opportunity not to be missed!
The accommodation briefly comprises; Entrance hall, 24ft living room with French windows to the rear garden, shower room, three double bedrooms, large family bathroom, second sitting room or fourth double bedroom, large dining/kitchen with integral appliances plus rear entrance porch/utility room. To the outside there is an extensive driveway with ample off-road parking leading to a brick-built detached double garage with electric up-and-over doors.
Conveniently placed for the wealth of local amenities in the Halton shopping district with good transport links via the M1 motorway networks just a short drive away giving quick and easy access to Wetherby, York or Wakefield. There are good public transport links on the main A63 Selby Road and a railway station at Crossgates for a quick and smooth commute to leeds city centre. Close by is Colton retail park and Crossgates with an excellent choice of shops, banks, cafes and bars.
The location is close to the wonderful Temple Newsam estate with stately home, extensive woodlands and many wide open spaces. Ideal for dog walkers or families alike.
*** call now 24 hours a day and 7 days a week to book your viewing***
Entrance Hall
Spacious hallway with two PVCu windows and entry door to front, ceiling coving and central heating radiator.
Living Room (7.32m x 3.35m (24'0 x 11'12))
Georgian style bow window to front, fireplace with a walnut style surround with feature lighting, marble back and hearth and living flame gas fire. There are double French windows opening to the rear garden, two central heating radiators and ornate deep coving to the ceiling with a matching ceiling rose.
Kitchen (4.45m x 3.63m (14'7 x 11'11))
A good range of maple style wall and base units with contrasting roll top work surfaces over, eye level double electric oven, stainless steel gas hob and inset stainless steel sink with side drainer and mixer tap. Integrated appliances also include fridge, freezer, dishwasher and space for a washing machine. Tiled splashbacks and a black porcelain tiled floor and central heating radiator, PVCu window to the side elevation and door to:
Rear Porch (3.38m x 1.70m (11'1 x 5'7))
A useful area for push chairs, bicycles or pets alike! Porcelain tiled flooring and built-in storage units to one end housing a 'Worcester Bosch' central heating boiler. Central heating radiator plus two PVCu windows to side and rear elevations and PVCu entry door leading to the rear garden.
Master Bedroom (4.14m x 3.73m (13'7 x 12'3))
A large double bedroom with Georgian style PVCu window to the front, two built-in wardrobes with a hanging rail and shelving and a central heating radiator.
Bedroom 2 (3.10m x 3.00m (10'2 x 9'10))
With PVCu double-glazed window overlooking the rear garden and a central heating radiator.
Bedroom 3 (3.10m x 3.00m (10'2 x 9'10))
With PVCu double-glazed window overlooking the rear garden and a central heating radiator.
Sitting Room/Bedroom 4 (2.77m x 4.70m (9'1" x 15'5"))
This room can be used as a fourth large double bedroom or as a second sitting room, there is a PVCu Georgian bow window to the front and a central heating radiator plus gas fire.
Bathroom (3.10m x 2.97m (10'2 x 9'9))
A larger than average family bathroom with pedestal hand wash basin, close coupled WC and a free standing claw foot bath. Central heating radiator and obscure double-glazed window, fully tiled walls and porcelain tiled floor.
Shower Room
With fully tiled walk-in shower cubicle, pedestal hand wash basin and close coupled WC. Ladder-style central heating radiator, PVCu window and full height ceramic tiling, porcelain tiled floor.
Double Garage (6.99m x 5.33m (22'11 x 17'6))
A good sized double garage with one remote controlled electric up-and-over doors plus window and pedestrian access from the rear garden.
Exterior
To the front there is a sweeping block-paved double width driveway leading to the detached double garage and high border laurel hedging and lawn with flower bed borders. The rear garden is fully enclosed - ideal for pets and children - with lawn, flower bed borders and a paved patio area with exterior lighting and water supply.
Directions
Leave Crossgates on Austhorpe Road, turning left at the traffic lights on to Station Road. Proceed straight on to the Colton Village roundabout and then take the third exit on to the A63 Selby Road. After Temple Moor High School continue to The Woodman public house where the property can then be found immediately opposite on the left hand side.
Property Location
Similar Properties
Detached bungalow For Sale Leeds Detached bungalow For Sale LS15 Leeds new homes for sale LS15 new homes for sale Flats for sale Leeds Flats To Rent Leeds Flats for sale LS15 Flats to Rent LS15 Leeds estate agents LS15 estate agents



.png)











