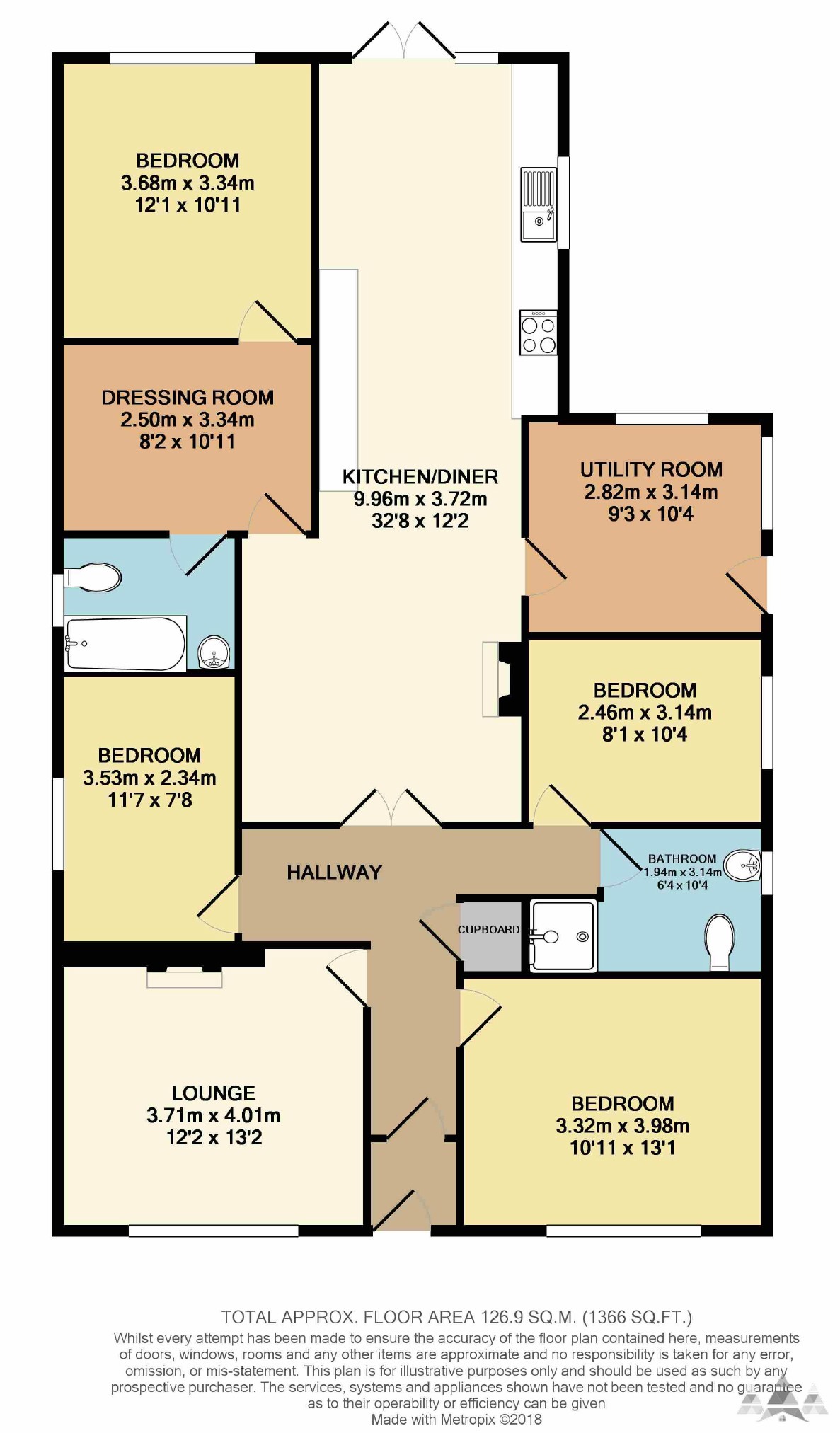4 Bedrooms Detached bungalow for sale in The Hill, Glapwell, Chesterfield, Derbyshire S44 | £ 285,000
Overview
| Price: | £ 285,000 |
|---|---|
| Contract type: | For Sale |
| Type: | Detached bungalow |
| County: | Derbyshire |
| Town: | Chesterfield |
| Postcode: | S44 |
| Address: | The Hill, Glapwell, Chesterfield, Derbyshire S44 |
| Bathrooms: | 2 |
| Bedrooms: | 4 |
Property Description
**woodland views to rear**well presented family home**no chain**Pinewood Properties are pleased to have on offer this four/five bedroom extended detached bungalow set in a generous plot offering versatile family living accommodation which must be viewed to be fully appreciated! This great family home is Ideally situated within the popular residential location of Glapwell within walking distance of Hardwick hall, commuter routes into chesterfield/Mansfield & within close proximity of junction 29 of the M1 motorway network being the ideal purchase for the commuter. The accommodation in brief comprises of an entrance hallway, lounge, modern fitted kitchen having fantastic views over the rear garden and woodland, utility room, dining/snug room with log burner, master bedroom with en suite and dressing area, two more bedrooms and modern family bathroom with white suite and shower over bath. To the front of the property is a well stocked garden area and side driveway providing off road parking for ample cars, gated access leads to further parking and single detached garage, whilst to the rear of the property is a larger than average lawned garden area having a pleasant rear outlook backing onto woodland.
Porch
The porch has beige tiled flooring, magnolia painted bricks, uPVC entrance door with glazed panel with obscure glass.
Entrance Hallway
With a built-in storage cupboard, loft access and doors off to lounge, dining kitchen, three bedrooms and bathroom with beige carpet and magnolia painted plaster decoration.
Kitchen Diner (9.96m x 3.72m (32'8" x 12'2"))
The modern kitchen has wood effect linoleum flooring, magnolia painted plaster decoration, uPVC window, radiator, uPVC glazed panels and French doors leading to the patio with views to the rear garden, inset spotlights and wall lights, cream high gloss wall and base units with butchers block laminated complimentary worktop, four ring hob, brushed stainless extractor hood, rustic tiled splash backs, space and plumbing for a dishwasher and inbuilt brushed stainless single oven.
Dining Area: Open plan to the kitchen with beige carpet, magnolia painted plaster decoration, inglenook with wood burner and radiator.
Lounge (3.32m x 3.98m (10'11" x 13'1"))
The spacious lounge has a beige carpet, magnolia painted plaster decoration, radiator, uPVC window, inglenook with wood burner and wooden venetian blinds.
Modern Bathroom (1.91m x 2.14m (6'3" x 7'0"))
The modern bathroom has a wood effect vinyl tiled flooring, part white tiled, magnolia painted plaster decoration, low flush WC, pedestal handbasin with chrome taps, uPVC window with obscure glass, extractor fan, fully tiled shower cubicle
Utility Room (2.82m x 3.14m (9'3" x 10'4"))
The utility room has a beige tiled flooring, magnolia painted decoration, radiator, two uPVC windows, uPVC door leading to driveway and plumbing for a washing machine.
Master Bedroom (3.68m x 3.34m (12'1" x 10'11"))
This double bedroom to the rear with views across the rear garden, wooden laminate flooring, magnolia painted plaster decor, feature wallpapered wall, radiator, uPVC window and uPVC French doors with Juliet balcony.
Dressing Room (2.50m x 3.34m (8'2" x 10'11"))
Accessed from the master bedroom with wooden laminate flooring, magnolia painted plaster decoration, inset spotlight, radiator and access in to the ensuite.
En Suite
The ensuite has beige tiled flooring, part beige tiles to wall, part magnolia painted plaster decoration, low flush WC, bath with shower over, chrome taps and glass shower screen, extractor fan, pedestal handbasin with chrome taps, wall mounted towel radiator, inset spotlights, chrome towel rail, wall mounted glass shelf and wooden mirrored cabinet.
Bedroom Two (3.71m x 4.01m (12'2" x 13'2"))
This double bedroom to the front aspect has a beige carpet, magnolia painted plaster decoration, uPVC window, radiator, and wooden venetian blinds
Bedroom Three (3.53m x 2.34m (11'7" x 7'8"))
This single bedroom has beige carpet, magnolia painted plaster decoration, radiator and uPVC window with obscure glass
Bedroom Four (2.46m x 3.14m (8'1" x 10'4"))
This single bedroom has a beige carpet, magnolia painted decoration, radiator, and uPVC window.
Garage
This is a single detached garage with lighting and power, side access door, front doors and window.
Garden
A mainly laid to lawn generous garden with shrub borders, patio area, paved pathway and hedging to boundaries and backing on to the rear woodland.
Front: Driveway parking for ample cars, lawn and pebbled areas with trees and a raised bed.
General
Tenure: Freehold
Council Tax Band: C
Energy Performance Rating: E
Gross Internal Square Footage: 1366sq ft / 126.9 sq m
Upvc Double Glazed
Loft: Partially boarded with power
Gas Central Heating ( Combi Boiler)
Location
Glapwell is located between Chesterfield and Mansfield where there are excellent amenities, the village is surrounded by delightful open countryside and has many historic buildings including nearby Hardwick Hall and Stainsby Mill. The village is ideally located for the M1 motorway and the cities of Sheffield, Nottingham and Derby and Chesterfield.
You may download, store and use the material for your own personal use and research. You may not republish, retransmit, redistribute or otherwise make the material available to any party or make the same available on any website, online service or bulletin board of your own or of any other party or make the same available in hard copy or in any other media without the website owner's express prior written consent. The website owner's copyright must remain on all reproductions of material taken from this website.
Property Location
Similar Properties
Detached bungalow For Sale Chesterfield Detached bungalow For Sale S44 Chesterfield new homes for sale S44 new homes for sale Flats for sale Chesterfield Flats To Rent Chesterfield Flats for sale S44 Flats to Rent S44 Chesterfield estate agents S44 estate agents



.png)











