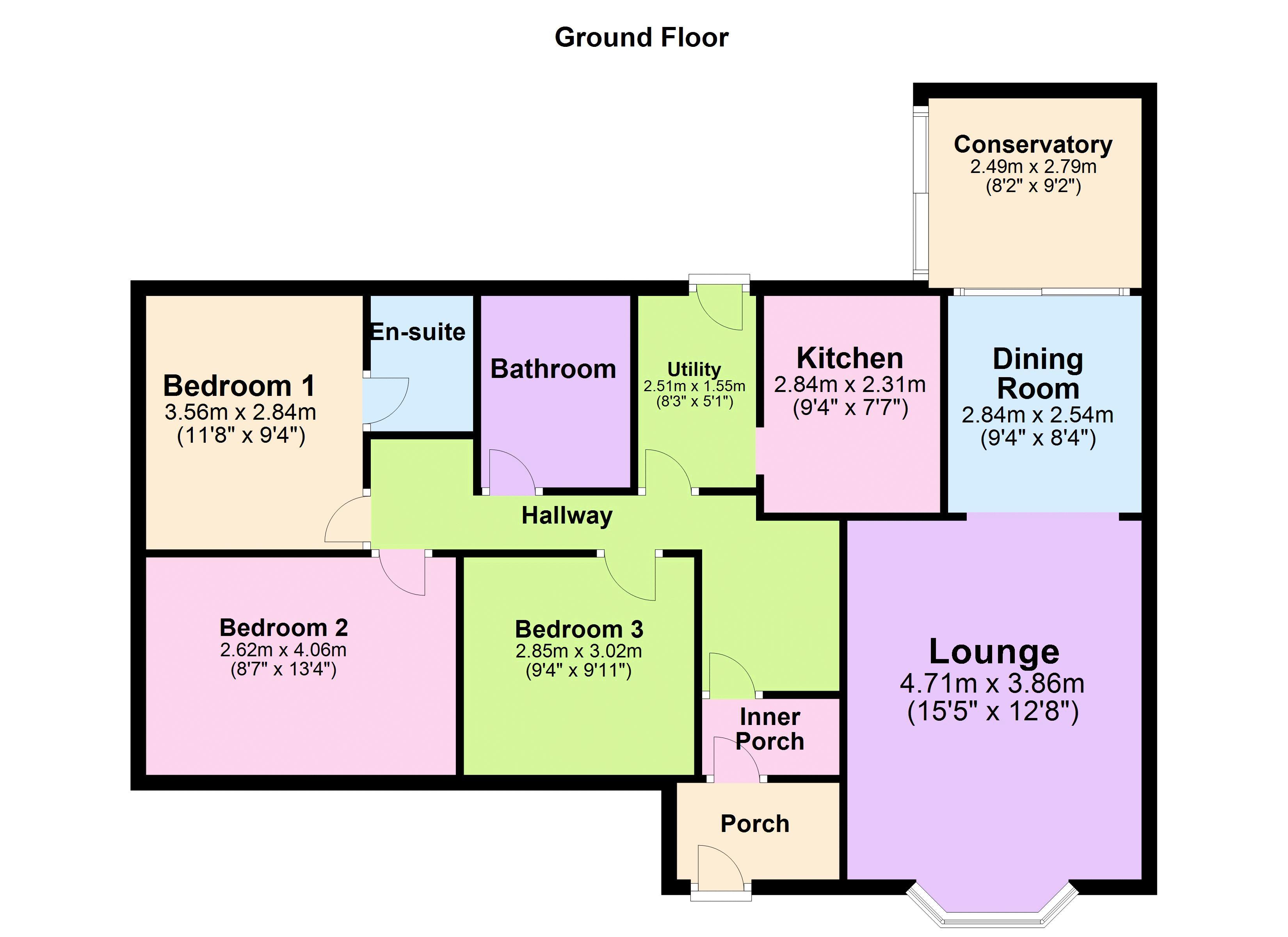3 Bedrooms Detached bungalow for sale in Windermere Drive, Rishton, Blackburn BB1 | £ 275,000
Overview
| Price: | £ 275,000 |
|---|---|
| Contract type: | For Sale |
| Type: | Detached bungalow |
| County: | Lancashire |
| Town: | Blackburn |
| Postcode: | BB1 |
| Address: | Windermere Drive, Rishton, Blackburn BB1 |
| Bathrooms: | 2 |
| Bedrooms: | 3 |
Property Description
Brimming with potential | three bedrooms (two double) | approx. 1048 sq ft | spacious driveway & detached double garage | chain free | low maintenance gardens|
Nestling within this spacious corner plot bordering open fields is this exceptional three bedroom detached true bungalow situated on the much sought-after Windermere Drive in Rishton. Its cul-de-sac position on this modern development of detached properties provides additional privacy. The accommodation is spacious yet practical and will provide the opportunity for some decoration & upgrades to suit the buyers own taste.
Other information...
Parking arrangements: Large Driveway, Vendor Position: No Chain, Council Tax Band: E, Tenure: Freehold, Windows Installed: Double Glazing, Loft: Ladder access via Hallway, Garden Direction: South, Length of Ownership: 28 Years
Entrance
UPVC front entrance door which provides access to the porch, the porch has two uPVC double glazed windows, carpet flooring, meter box, lighting, wooden entrance door provides access to the inner porch. Inner porch has coving to the ceiling, lighting, carpet flooring and built in storage.
Hallway
Central heated radiator, carpet flooring, coving to the ceiling, lighting, power points and access to the loft.
Lounge (15' 5'' x 12' 8'' (4.70m x 3.86m))
UPVC double glazed bay window to front elevation and uPVC double glazed window to side elevation, central heated radiator, carpet flooring, lighting, power points, TV points, coving to the ceiling, centerpiece living flame gas fire, set within a marble effect fireplace surround and plinth, open archway provides access to the dining room.
Dining Room (9' 4'' x 8' 4'' (2.84m x 2.54m))
Central heated radiator, carpet flooring, lighting, power points, coving to the ceiling, sliding doors provide access to the conservatory.
Conservatory (8' 2'' x 9' 2'' (2.49m x 2.79m))
Tiled flooring, lighting, power points, uPVC double glazed windows and sliding doors providing access to the garden.
Kitchen (9' 4'' x 7' 7'' (2.84m x 2.31m))
Fitted kitchen units with integrated cupboards, drawers and shelves, integrated double oven, gas hob, extractor hood, stainless steel sink basin with drainer, integrated fridge and dishwasher, laminate work surfaces to the kitchen units with complementary tiled splashbacks, lighting, power points, small breakfast bar area, uPVC double glazed window to rear elevation, vinyl flooring, open archway which gives access to the utility room.
Utility Room (8' 3'' x 5' 1'' (2.51m x 1.55m))
Integrated stainless steel sink basin set in a laminate work surface with integrated cupboards and shelves, complementary tiled splashbacks, vinyl flooring, central heated radiator, airing cupboard containing hot water tank, lighting, power points, built in storage, exposed boiler and a uPVC entrance door providing access to garden.
Master Bedroom (11' 8'' x 9' 4'' (3.55m x 2.84m))
UPVC double glazed window to rear elevation, central heated radiator, carpet flooring, lighting, power points, TV points, fitted wardrobes with bedside tables, drawers, integrated shelving and lighting.
Master Bedroom En-Suite
Three piece with shower cubicle and a direct feed shower, vanity hand wash basin, low level WC, carpet flooring, lighting, frosted uPVC double glazed window to rear elevations, fully tiled elevations and shaving point with integrated mirror.
Bedroom 2 (8' 7'' x 13' 4'' (2.61m x 4.06m))
UPVC double glazed window to front elevation, central heated radiator, carpet flooring, lighting, power points, fitted wardrobes, dressing table and drawers.
Bedroom 3 (9' 4'' x 9' 11'' (2.84m x 3.02m))
UPVC double glazed window to front elevation, central heated radiator, carpet flooring, lighting, power points, fitted mirror fronted wardrobes and bedside tables with integrated drawers.
Bathroom
Three piece with a bath tub, vanity hand wash basin, low level WC, central heated radiator, vinyl flooring, lighting, frosted uPVC double glazed window to rear elevation and shaving point.
Externally
To the rear there is a spacious garden that has been designed for easy maintenance with stone patios, elevated flower beds and a stone chipping finish all surrounded by wood panelled perimeter fencing, the garden houses a detached shed which has lighting and power. There’s a side door access to garage and a gate leading to front driveway, there’s an outside tap. Situated to the front is a spacious impression print driveway providing ample off road parking for multiple vehicles including caravan and motor home, this also provides access to the detached double garage.
Garage
Large double garage with electric doors which has mezzanine shelving for storage.
Property Location
Similar Properties
Detached bungalow For Sale Blackburn Detached bungalow For Sale BB1 Blackburn new homes for sale BB1 new homes for sale Flats for sale Blackburn Flats To Rent Blackburn Flats for sale BB1 Flats to Rent BB1 Blackburn estate agents BB1 estate agents



.png)











