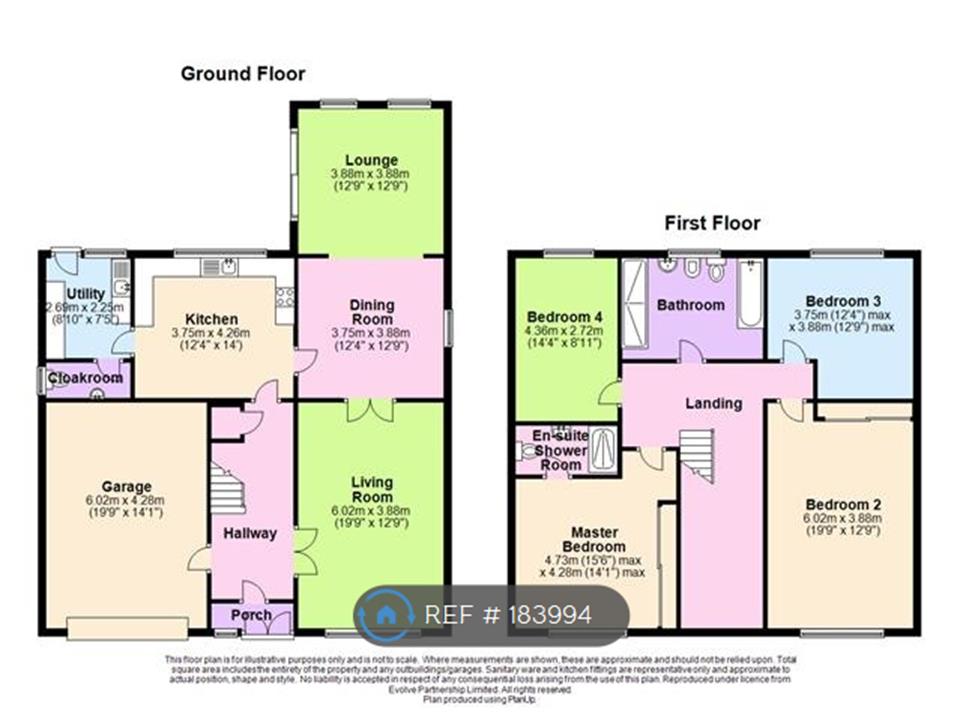4 Bedrooms Detached house to rent in Bramhall Lane South, Bramhall, Stockport SK7 | £ 462
Overview
| Price: | £ 462 |
|---|---|
| Contract type: | To Rent |
| Type: | Detached house |
| County: | Greater Manchester |
| Town: | Stockport |
| Postcode: | SK7 |
| Address: | Bramhall Lane South, Bramhall, Stockport SK7 |
| Bathrooms: | 3 |
| Bedrooms: | 4 |
Property Description
Property Reference: 183994.
We are happy to offer for rent this 4 bedroom Detached family home. Viewing is highly recommended
Address of Property: Bramhall Lane, SK7
Main Features:
4 Bedrooms, 3 Reception Rooms, Fitted Kitchen, Utility, Downstairs Cloakroom, Family Bathroom, En-Suite Shower Room, Driveway, Garage, Rear Gardens, Fully Double Glazed, Gas Central Heating.
General Description of Property and Location:
This spacious four-bedroom detached house has all of the requirements for you and your family. Benefiting from three reception rooms, utility, cloakroom, en-suite shower room, driveway with ample space for parking, garage and a large rear Garden you will not be short on space!
The property is close to a range of local amenities including local shops and restaurants/cafes which can be found in Bramhall or in Great Moor. Local schools include Nevill Road infant and Junior School and Bramhall High School. Transport links can be found via Davenport and Woodsmoor railway station and the A6 and M60 motorway. Manchester Airport is also close by offering international flights.
This is sure to be your perfect home so arrange a viewing without further delay!
Individual descriptions to include external buildings and grounds:
Porch
Window to front and double door to Hallway.
Hallway
Fitted carpet, stairs with storage cupboard underneath and door to Garage, Living Room and Kitchen.
Living Room 6.02m (19'9") x 3.88m (12'9")
Window to front, fitted carpet fireplace and double doors to Dining Room.
Kitchen 4.26m (14') x 3.75m (12'4")
Fitted with a range of base and eye level units with worktop space over, fitted oven, separate hob, sink with mixer tap and drainer, space for kitchen appliance, tiled flooring, partially tiled walls, window to rear and doors to Utility and Dining Room.
Utility 2.69m (8'10") x 2.25m (7'5")
Fitted with a range of base and eye level units with worktop space over, sink with mixer tap and drainer to side, tiled walls and flooring, window to rear and doors to Cloakroom and rear Garden.
Cloakroom
Fitted with wash hand basin and low-level WC, tiled walls and flooring and window to side.
Dining Room 3.88m (12'9") x 3.75m (12'4")
Window to side, fitted carpet, open plan to Lounge and door to Kitchen and Living Room.
Lounge 3.88m (12'9") x 3.88m (12'9")
Two windows to rear, fitted carpet, fireplace, open plan to Dining Room and patio door to rear Garden.
Garage 6.02m (19'9") x 4.28m (14'1")
Up and over door and door to Hallway.
First Floor
Landing
Fitted carpet and doors to all Bedrooms and Bathroom.
Master Bedroom 4.73m (15'6") max x 4.28m (14'1")max
Window to front, fitted carpet, storage wardrobe and door to En-Suite Shower Room.
En-suite Shower Room
Fitted with enclosed shower cubicle with sliding glass screen, wash hand basin set in vanity unit and low-level WC, tiled walls and flooring.
Bedroom 2 6.02m (19'9") x 3.88m (12'9")
Window to front, fitted carpet and storage wardrobe.
Bedroom 3 3.88m (12'9") max x 3.75m (12'4") max
Window to rear and fitted carpet.
Bedroom 4 4.36m (14'4") x 2.72m (8'11")
Window to rear and fitted carpet.
Bathroom
Fitted with bath, separate walk in shower area with screen, wash hand basin, low-level WC, bidet, tiled walls, vinyl flooring and window to rear.
Summary & Exclusions:
- Rent Amount: £2,000.00 per month (£461.54 per week)
- Deposit / Bond: £2,000.00
- 4 Bedrooms
- 3 Bathrooms
- Property comes unfurnished
- Available to move in from 02 May, 2019
- Minimum tenancy term is 6 months
- Maximum number of tenants is 6
-
- Students welcome to enquire
- Pets considered / by arrangement
- No Smokers
- Family Friendly
- Bills not included
- Property has parking
- Property has garden access
- Property has fireplace
- EPC Rating: D
If calling, please quote reference: 183994
Fees:
You will not be charged any admin fees.
Referencing for tenants only costs £20 each, if requested by the landlord for this property.
** Contact today to book a viewing and have the landlord show you round! **
Request Details form responded to 24/7, with phone bookings available 9am-9pm, 7 days a week.
OpenRent endeavours to make all property particulars as accurate and reliable as possible, however if you require any further clarification or information please contact us. When applying for a tenancy using the Rent Now process, you will be required to pay one month's rent and any deposit before moving in. This will be paid to OpenRent and released to the landlord once you have moved in. With OpenRent there are no administration fees to pay, although you may need to pay £20 per tenant to cover the cost of referencing if required by the landlord.
Property Reference one hundred and eighty-three thousand nine hundred and ninety-four
Property Location
Similar Properties
Detached house To Rent Stockport Detached house To Rent SK7 Stockport new homes for sale SK7 new homes for sale Flats for sale Stockport Flats To Rent Stockport Flats for sale SK7 Flats to Rent SK7 Stockport estate agents SK7 estate agents



.png)










