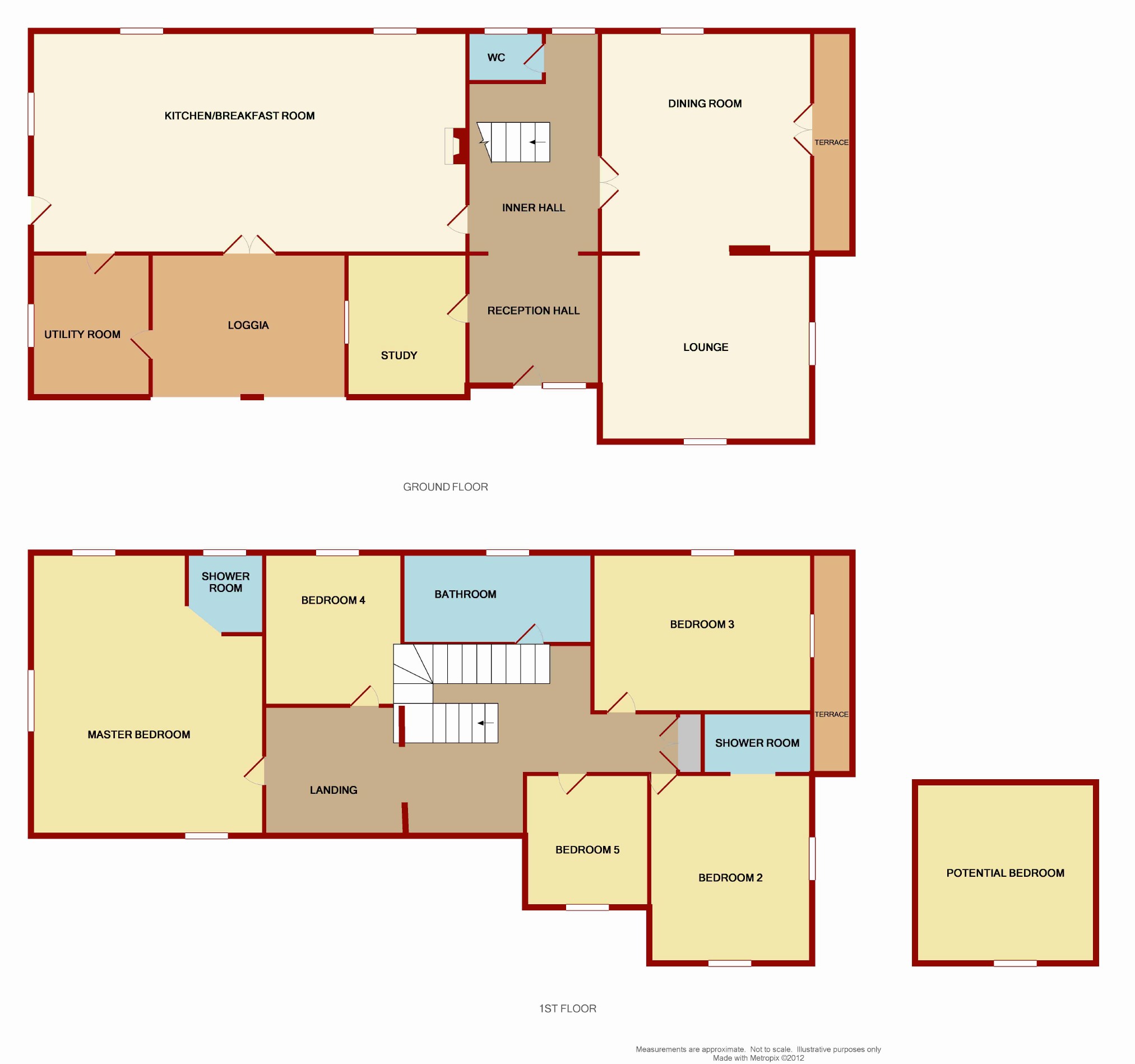5 Bedrooms Detached house to rent in Eastwood, Tarrington Hereford, Herefordshire HR1 | £ 391
Overview
| Price: | £ 391 |
|---|---|
| Contract type: | To Rent |
| Type: | Detached house |
| County: | Herefordshire |
| Town: | Hereford |
| Postcode: | HR1 |
| Address: | Eastwood, Tarrington Hereford, Herefordshire HR1 |
| Bathrooms: | 3 |
| Bedrooms: | 5 |
Property Description
An exceptionally spacious detached five double bedroom Grade II Listed barn conversion of approximately 3698sqft (318M2) with fabulous character features which include the former Hop Kilns and crook beams, with approximately 0.75 acre of gardens in the beautiful county of Herefordshire.
Entrance Hall
Carpet, radiator
Study (3.3m x 2.6m (10'10" x 8'6"))
Exposed timbers and beams, radiator, carpet
Inner Hallway (5.4m x 2.8m maximum (17'9" x 9'2" maximum))
Radiator, carpet, exposed timbers and beams, under stairs storage cupboard, stairs off
Cloakroom
White suite comprising pedestal basin, W.C, tiled floor, radiator
Dining Room (5.4m x 5.3m (17'9" x 17'5"))
With feature exposed brick wall, double doors to front patio, exposed timbers and beams, carpet
Sitting Room (4.7m x 4.6m (15'5" x 15'1"))
Double aspect, radiator, carpet
Kitchen/Family Room (10.6m x 5.4m (34'9" x 17'9"))
A wonderful feature of The Hop Kilns. At one end is a large wood burner inset in hearth and surround. The far end is the kitchen which comprises a bespoke kitchen fitted wall and base units incorporating 1½ bowl sink with mixer tap, breakfast island with cupboards below and with two built in fridges and drawer unit. Built in Rangemaster cooker with induction hob and extractor over, dishwasher and wine cooler. Bi fold doors, exposed timbers and beams, Karndean floor, two radiators
Large Covered Area (5.0m x 3.6m (16'5" x 11'10"))
Exposed timbers and beams, flagstone patio
Utility Room (3.4m x 2.5m (11'2" x 8'2"))
With single stainless steel sink unit, spaces and plumbing for appliances. Door to covered area, oil fired central heating boiler, exposed timbers and beams, tiled floor
Half turning staircase with exposed balustrades leads to -
First Floor
Gallery Landing
Exposed timbers and beams, radiator, carpet, access to airing cupboard
Master Bedroom (6.9m x 5.7m maximum (22'8" x 18'8" maximum))
Triple aspect, two radiators, exposed timbers and beams, carpet
Ensuite
White suite comprising hand basin in vanity unit, W.C, shower cubicle, tiled splashbacks, tiled floor, exposed timbers and beams
Bedroom (4.7m x 4.7m (15'5" x 15'5"))
Double aspect, radiator, carpet
Ensuite
White suite comprising two hand basins, W.C, shower cubicle, lino floor, radiator, exposed timbers and beams
Bedroom (5.3m x 3.9m (17'5" x 12'10"))
Double aspect, exposed timbers and beams, radiator, carpet
Bedroom (3.7m x 3.6m (12'2" x 11'10"))
Exposed timbers and beams, radiator, carpet
Bedroom (3.0m x 3.0m maximum (9'10" x 9'10" maximum))
Radiator, carpet
Family Bathroom (3.8m x 2.2m (12'6" x 7'3"))
White suite comprising large roll top bath, shower cubicle, W.C, hand basin, heated towel rail, Karndean floor
Outside
The property is approached from the roadway via a sweeping drive leading to the rear of the property providing an ample parking and turning area. The gardens are principally laid to lawn with some mature trees and shrubs. At the top of the garden is a Storage Shed 6m x 5m of the garden is a Storage Shed 6m x 5m approx (no power).
Paddock
Adjacent to the property is a paddock extending to approximately 2.7 acres which may be available, subject to separate negotiation.
The Land
The land is available to let on a separate negotiation and if the tenants do not want the land then the Landlords will need to reserve the rights to gain access to the paddock via the driveway.
Terms
The property is available to let from May 2019 being available for up to a 5 year period.
Services
We understand from the Landlord that mains water and electricity are connected to the property, private drainage system. Oil fired central heating. Telephone subject to BT regulations.
Viewing
Strictly by appointment with the agents Pughs. Tel. Out of office hours Jason Thomson
Council Tax
Band G. £3181.97 (2019/2020)
(Herefordshire Council
Rent
£1,695 per calendar month exclusive
Rental Fees Apply
Right To Rent Regulations
To comply with Right to Rent Regulations, prospective tenants will be asked to produce identification documentation and proof of residency at the time of making an application
For clarification we wish to inform prospective purchasers that we have prepared these sale particulars as a general guide. We have not carried out a detailed survey, nor tested the services, appliances and specific fittings. Room sizes should not be relied upon for carpets and furnishings. If there are any important matters, which are likely to affect your decision to buy, please contact us before viewing the property.
Pughs, for themselves and for the vendors or Lessors of this property, whose Agents they are, give notice that these particulars are produced in good faith, are set out as a general guide only and do not constitute any part of a contract. No person in the employment of the agent has any authority to make or give any representation or warranty whatever in relation to this property.
Property Location
Similar Properties
Detached house To Rent Hereford Detached house To Rent HR1 Hereford new homes for sale HR1 new homes for sale Flats for sale Hereford Flats To Rent Hereford Flats for sale HR1 Flats to Rent HR1 Hereford estate agents HR1 estate agents



.png)











