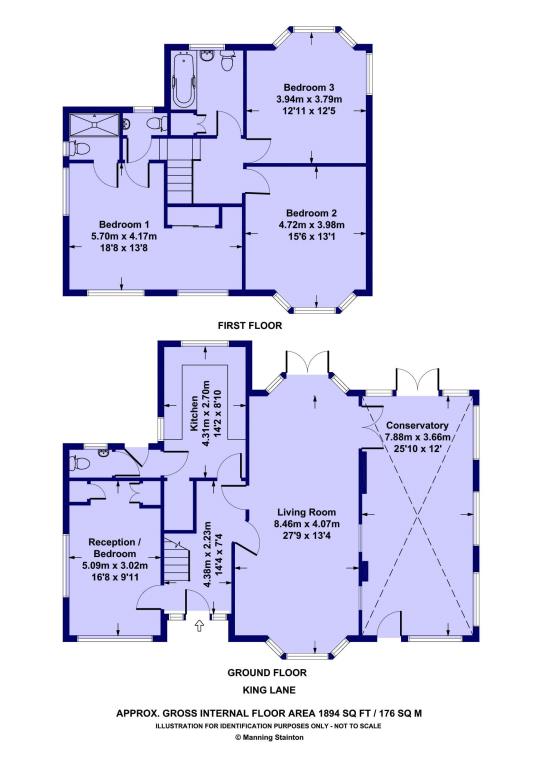3 Bedrooms Detached house to rent in King Lane, Alwoodley, Leeds, West Yorkshire LS17 | £ 345
Overview
| Price: | £ 345 |
|---|---|
| Contract type: | To Rent |
| Type: | Detached house |
| County: | West Yorkshire |
| Town: | Leeds |
| Postcode: | LS17 |
| Address: | King Lane, Alwoodley, Leeds, West Yorkshire LS17 |
| Bathrooms: | 2 |
| Bedrooms: | 3 |
Property Description
Available to let in mid July, it this three double bedroom detached house in Alwoodley. The property has an extensive gated driveway and low maintenance gardens. The accommodation briefly comprises to the ground floor, entrance hallway, office, extended lounge, conservatory, kitchen and guest WC. To the first floor landing; master bedroom with en-suite shower room, two further bedrooms, (master bedroom can be divided back into two bedrooms upon request) house bathroom plus additional WC. Externally, to the rear of the property is a generous lawned garden with patio area and to the front is an extensive block paved driveway with garage available.
Accommodation
Ground Floor
Entrance Hallway
With central heating radiator and staircase rising to first floor;
Office (5.3m x 3m)
With bay window to front elevation, window to side elevation and central heating radiator
Lounge
4.78m max x 4.1m max - With bay window to front elevation, window to side elevation, patio doors to rear elevation and two central radiators
Orangerie
8.33m max x 3.68m - With two central heating radiators, window to front elevation, three windows to side elevation, patio doors to rear elevation and feature glass roof
Kitchen (4.3m x 2.67m)
Fitted with a range of wall and base units, stainless steel gas range cooker with stainless steel extractor hood over, fridge freezer, microwave and automatic washing machine, stainless steel 1 1/2 bowl sink and drainer unit with mixer tap, tiling to splash back areas, windows to rear and side elevation and central heating radiator
Rear Vestibule
With door onto rear garden
Guest WC
With white low level WC and wash hand basin
First Floor
Landing
With central heating radiator
Bedroom One (5.72m x 3.12m)
With windows to front and side elevation and central heating radiator
En-Suite
With low level WC, walk in shower with electric shower, fully tiled walls, central heating radiator and frosted window to side elevation
Bedroom Two
4.78m max x 3.33m to wardrobes - With bay window to front elevation and central heating radiator
Bedroom Three
4.52m max x 3.96m - With bay window to rear elevation and central heating radiator
Bedroom Four (2.72m x 2.41m)
Currently open to Master bedroom, but partition wall can be put back up to enclose bedroom, window to front elevation
Bathroom/WC
With white low level WC, pedestal wash hand basin, bath with electric shower, part tiled walls, frosted window to rear elevation and central heating radiator
Guest WC
With white low level WC, pedestal wash hand basin, frosted window to rear elevation, central heating radiator and part tiled walls
Externally
To the rear of the property is a good sized lawned garden with patio and off street parking. To the front is a block paved gated driveway providing extensive off street parking and garage available.
Additional Information
Exclusions
1. No Pets 2. No Smokers 3. No Students
Council Tax
We are informed that the property is in Council Tax Band 'G'. Further information is available from Leeds City Council.
Property Location
Similar Properties
Detached house To Rent Leeds Detached house To Rent LS17 Leeds new homes for sale LS17 new homes for sale Flats for sale Leeds Flats To Rent Leeds Flats for sale LS17 Flats to Rent LS17 Leeds estate agents LS17 estate agents



.png)










