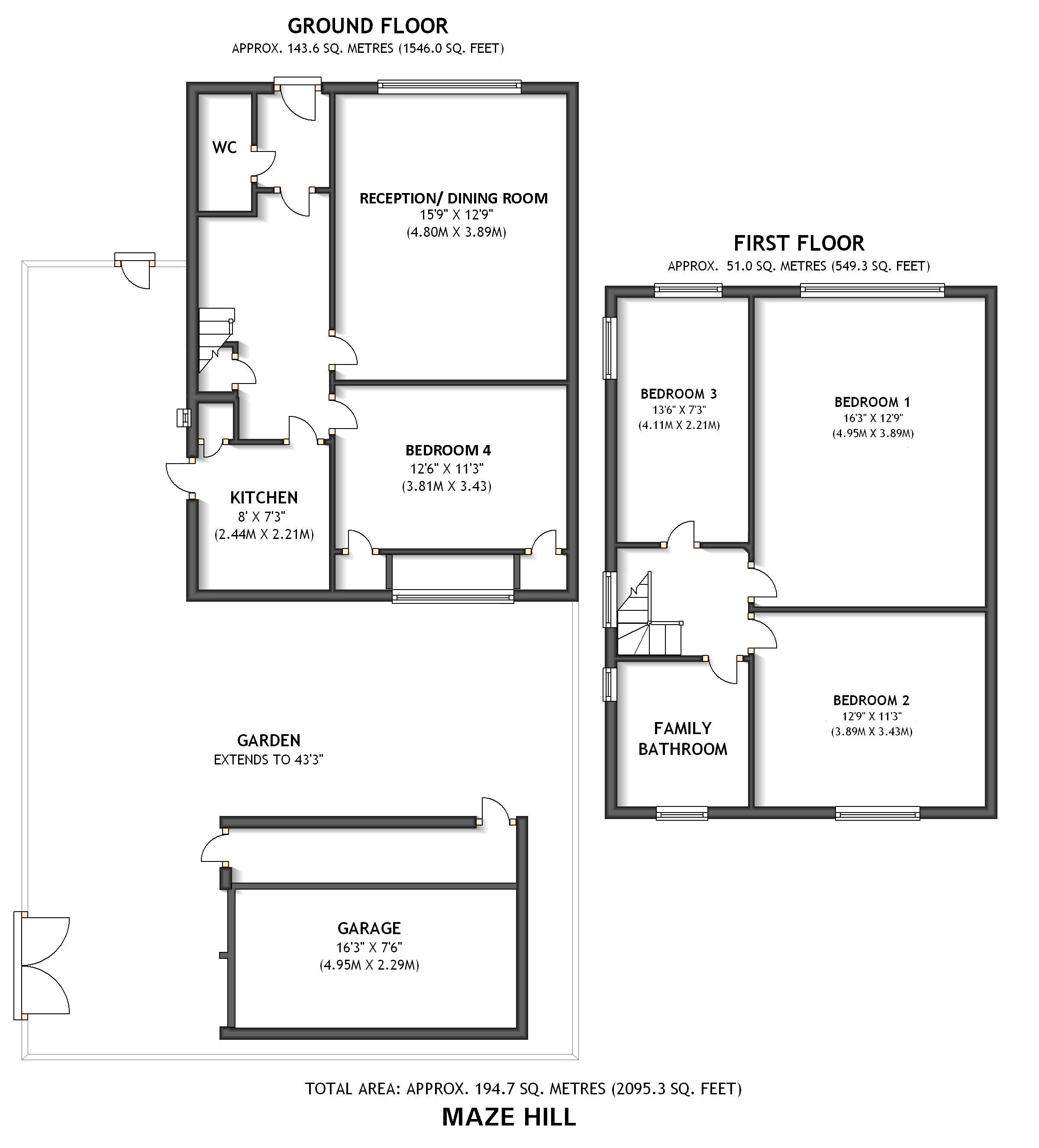4 Bedrooms Detached house to rent in Maze Hill, London SE10 | £ 1,200
Overview
| Price: | £ 1,200 |
|---|---|
| Contract type: | To Rent |
| Type: | Detached house |
| County: | London |
| Town: | London |
| Postcode: | SE10 |
| Address: | Maze Hill, London SE10 |
| Bathrooms: | 1 |
| Bedrooms: | 4 |
Property Description
Description Maze Hill is the road adjoining the East side of Greenwich Park. It stretches North to South from Woolwich road to the North up to Shooters Hill and Blackheath to the South. Maze Hill has a British Rail Station named after it with frequent trains into Charing Cross. A quick walk across Greenwich park will get you to the Cutty Sark DLR. As with most of the area, shops and restaurants are in abundance with M S, asda, sainsburys and iceland but a few of the nearby familiar supermarket names.
Maze Hill has a number of period and modern houses running along its length. Of note was that the architect Sir John Vanbrugh lived in Maze Hill in a house of his own design overlooking the park.
This particular house is located south of Westcombe Park Road as one climbs up Maze Hill. It has many advantages in terms of location in so much as it is located close to one of the entrances to the "˜Cross Walk' entrance to Greenwich Park. The property strikes a perfect balance in so much as its front garden sets it back from Maze Hill yet the house is still close enough to the park such that winter views directly onto the park can be enjoyed, while in the summer the Parks foliage is dominant. The house is extremely practical in its layout with a cloakroom, front sitting room, rear reception room/ dining roomand, bedroom four andseparate kitchen opening out into the rear garden (stretches to about 40ft back) with entertaining patio and pond on the ground floor. The top floor has a large Master Bedroom, a second double bedroom, a single bedroom and a bathroom with both shower cubicle and bathtub. Finally, there is a good sized attic for storage and a garage and driveway through a gated entrance allowing for two "˜in situ' cars. Lastly, the owner has installed a flotation or sensory depravation tank and shower next to the garage for endless hours of unwinding pleasure.
The perfect tenant for this property would most probably be a young family.
Measurements details
Reception/ dining room: 16ft2 X 12ft9
Wooden floor, fitted wardrobes. Views toward the front garden.
Kitchen: 7ft10 X 6ft4
Tiled Flooring, fridge Freezer, Washer /Dryer Aluminium Sink, 4 X Gas Hob, Granite Worktop and Assortment of Cupboards
Cloakroom 3ft11 X 2ft8
Ceramic flooring, hand wash basin, wall mirror.
Bedroom 4: 12ft6 X 11ft6
Wooden flooring, radiator, double glazed windows. Broadband and Cable Points. Views toward the rear garden.
Master Bedroom: 16ft3 X 12ft9
Wooden flooring, radiator, double glazed windows, built-in wardrobe and balcony.
Second Bedroom 12ft3 X 11ft6
Wooden flooring, radiator, double glazed windows.
Third Bedroom 13ft6 X 6ft
Wooden flooring, radiator, double glazed windows.
Bathroom 8ft3 X 7ft3
Tiled Flooring, Bath, Cubicle Shower, Wall Mirror, Wash Basin
Property Location
Similar Properties
Detached house To Rent London Detached house To Rent SE10 London new homes for sale SE10 new homes for sale Flats for sale London Flats To Rent London Flats for sale SE10 Flats to Rent SE10 London estate agents SE10 estate agents



.jpeg)






