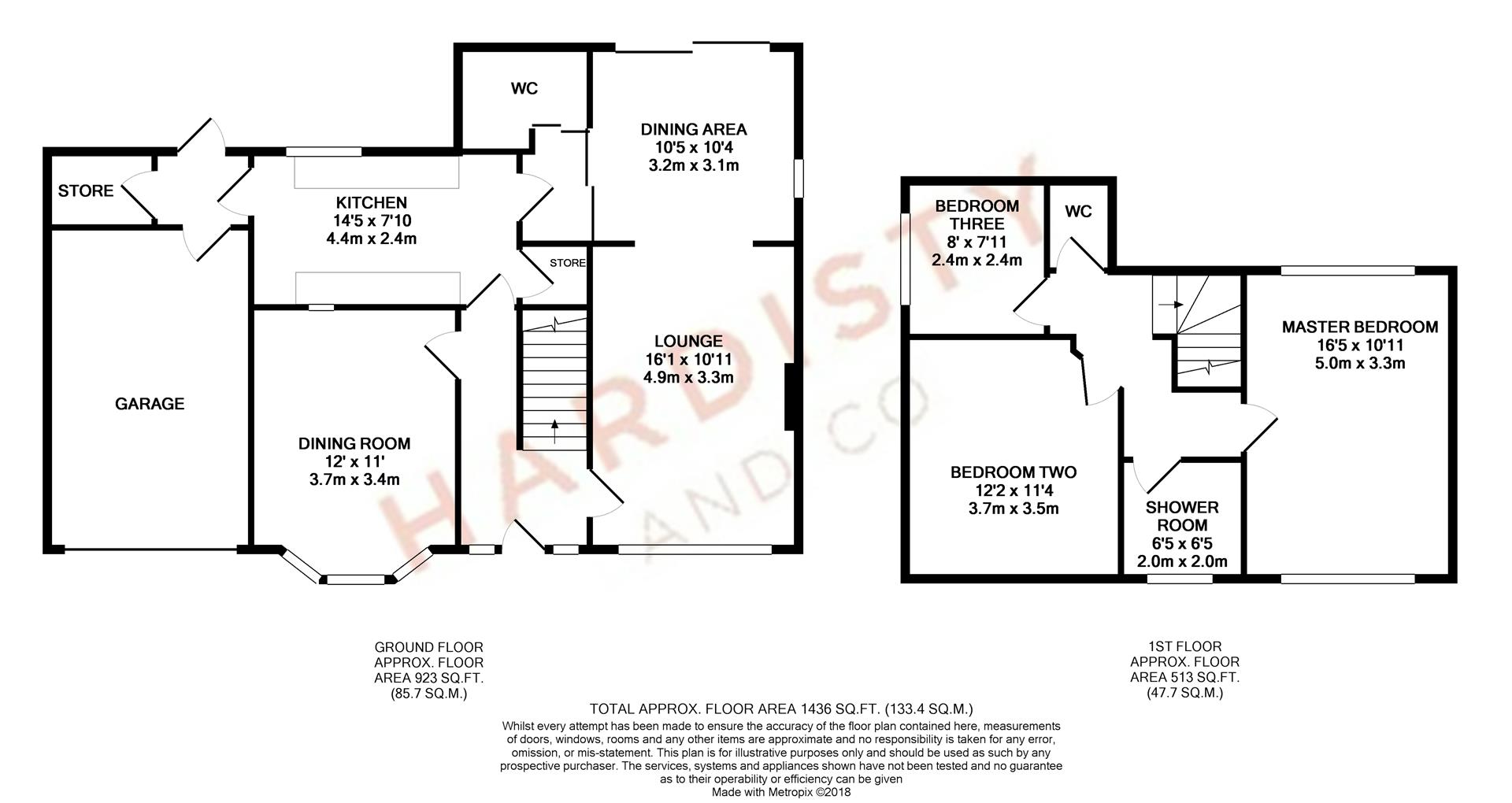3 Bedrooms Detached house to rent in Southway, Guiseley, Leeds LS20 | £ 254
Overview
| Price: | £ 254 |
|---|---|
| Contract type: | To Rent |
| Type: | Detached house |
| County: | West Yorkshire |
| Town: | Leeds |
| Postcode: | LS20 |
| Address: | Southway, Guiseley, Leeds LS20 |
| Bathrooms: | 1 |
| Bedrooms: | 3 |
Property Description
Available now | unfurnished | holding fee and deposit apply | set in A highly sought after location of guiseley. Detached house briefly comprises entrance porch, hallway, lounge, family dining room, inner hallway leading to downstairs cloakroom, breakfast kitchen & dining area. First floor - three bedrooms, house shower room & separate W.C. Outside - driveway to attached garage & lawned area with flowers & shrubbery. To the rear large lawned garden with an abundance of flowers, trees & shrubbery. Not to be missed. EPC - D.
Introduction
We are delighted to offer to let this much loved family home which is situated in the highly sought after location of tranmere park, guiseley. This beautiful home must be viewed as it would make a fantastic family home. On entering the property it immediately has a lovely feel and comprises entrance porch, hallway, lounge, family dining room, inner hallway leading to downstairs cloakroom and breakfast kitchen and dining area. To the first floor there are three bedrooms, house room and separate w.C. To the outside of this pretty house there is a driveway leading to attached garage with double doors, power and light and store room to rear housing the boiler. The front garden has a lawned area with flowers and shrubbery. To the rear of the property there is a large garden which is mainly laid to lawn with an abundance of flowers, trees and shrubbery. A perfect house in A perfect location at A steal price. Not to be missed.
Location
Southway is situated on Tranmere Park which is one of the most sought after residential areas in Guiseley. There are many facilities in Guiseley including supermarkets, shops, pubs and leisure facilities and well regarded schools. The schools in the area all have good academic reputations and are easily accessible from this property. The Guiseley Train Station provides services into Leeds, Bradford and Ilkley. The (A65) and (A6038) are near by and provide main road links to the commercial centres of Leeds and Bradford and for the more travelled commuter, the Leeds & Bradford Airport is a short drive away.
How To Find The Property
From our office at Otley Road, Guiseley (A65) proceed up towards White Cross roundabout. Proceed along Hollins Hill Road and take the 9th right turning into Southway. The property can be identified by our For Sale board.
Holding Fee & Deposit
On your application being accepted there is a holding deposit payable equal to one weeks rent. This will be deducted from your first months rent payable before the contract start date. A full deposit is required prior to the commencement of the tenancy and will be the equivalent of five weeks rent. Subject to the landlord accepting a pet, a higher rent will be charged at an additional £30 per month.
Accommodation
Ground Floor
UpVC double glazed entrance door to .
Entrance Porch
Composite entrance door to .
Hallway
Stairs to the first floor. Doors to .
Lounge (4.90m x 3.33m (16'1 x 10'11))
A light and airy room comprising fitted gas fire. Double radiator. Window to the side elevation. UPVC double glazed window to the front elevation. Archway to .
Dining Area (3.18m x 3.15m (10'5 x 10'4))
Double radiator. UPVC double glazed window to the side elevation. UPVC double glazed patio doors to the rear elevation.
Inner Hallway
Doors to .
Downstairs Cloakroom
Comprising of low flush W.C and wash-hand basin. Single radiator. UPVC double glazed window to the rear elevation.
Breakfast Kitchen (4.39m x 2.39m (14'5 x 7'10))
Fitted wall, base and drawer units with work surfaces. Stainless steel sink and side drainer. Storage pantry. Points for cooker, fridge/freezer. Plumbed for washing machine and dish-washer. Serving hatch into dining room. UPVC double glazed window to the rear elevation. Timber entrance door to the rear elevation.
Dining Room (3.66m x 3.35m (12' x 11'))
Single radiator. UPVC double glazed bay window to the front elevation
First Floor
Landing
Access to the loft space. UPVC double glazed window to the rear elevation. Doors to .
Master Bedroom (5.00m x 3.33m (16'5 x 10'11))
Single radiator. UPVC double glazed windows to the front and rear elevation.
Bedroom Two (3.71m x 3.45m (12'2 x 11'4))
Fitted wardrobes. Single radiator. UPVC double glazed window to the front elevation.
Bedroom Three (2.44m x 2.41m (8' x 7'11))
Single radiator. UPVC double glazed window to the side elevation.
Shower Room (1.96m x 1.96m (6'5 x 6'5))
Comprising shower cubicle with inset shower and pedestal wash-hand basin. Heated chrome radiator. Partially tiled walls. UPVC double glazed window to the front elevation.
Separate W.C.
Low flush W.C. UPVC double glazed window to the side elevation.
Outside
To the outside of this pretty house there is a driveway leading to attached garage with double doors, power and light and store room to rear housing the boiler. The front garden has a lawned area with flowers and shrubbery. To the rear of the property there is a large garden which is mainly laid to lawn with an abundance of flowers, trees and shrubbery.
Brochure Details.
Hardisty and Co prepared these details, including photography, in accordance with our estate agency agreement.
Property Location
Similar Properties
Detached house To Rent Leeds Detached house To Rent LS20 Leeds new homes for sale LS20 new homes for sale Flats for sale Leeds Flats To Rent Leeds Flats for sale LS20 Flats to Rent LS20 Leeds estate agents LS20 estate agents



.png)










