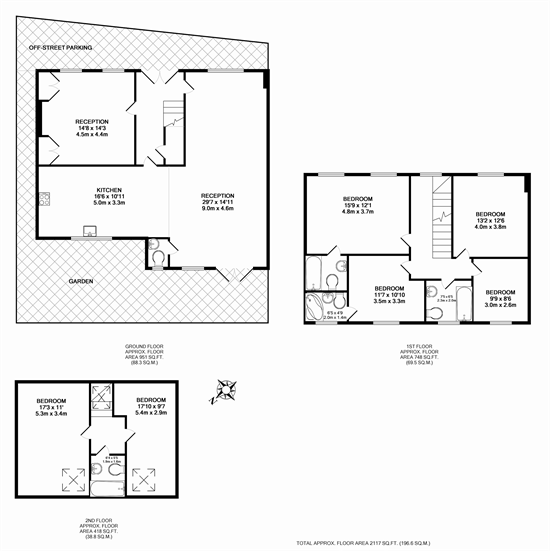6 Bedrooms Detached house for sale in 104 Manor Drive, Whetstone N20, London, | £ 999,000
Overview
| Price: | £ 999,000 |
|---|---|
| Contract type: | For Sale |
| Type: | Detached house |
| County: | London |
| Town: | London |
| Postcode: | N20 |
| Address: | 104 Manor Drive, Whetstone N20, London, |
| Bathrooms: | 4 |
| Bedrooms: | 6 |
Property Description
A luxuriously appointed modern detached family residence with spacious living within the abundance of natural light. Offering accommodation over three floors including an impressive modern fitted kitchen/breakfast room. The property comprises a double reception room, family room, four bathrooms, landscaped rear garden, off street parking for 4 cars, under floor heating and no upper chain. The property is located in this desirable setting within walking distance to Friary Park, 10-15 minutes walk to Totteridge/Whetstone Tube stations and shopping facilities at both Whetstone and North Finchley.
Viewing is highly recommended.
Entrance Hall
Marble tiled floor with underfloor heating, understairs storage cupboard, stairs to first floor landing, doors to:
Through Lounge
29' 8" x 15' (narrowing to 12'4") (9.04m x 4.57m) Front and rear aspect double glazed window, marble tiled floor with underfloor heating, low voltage lighting, power points, door to guest cloakroom, opening into kitchen and double glazed door to garden .
Guest Cloakroom
Rear aspect double glazed window, low level WC and vanity sink unit with mixer taps, marble tiled floor, part tiled walls, low voltage lighting.
Kitchen
19' 6" x 10' 8" (5.94m x 3.25m) Rear aspect double glazed windows, range of wall and base units, granite worktops, integrated washing machine and dishwasher, inset stainless steel sink units with mixer taps, integrated five ring gas hob with overhead 'touch' extractor fan, integrated oven and microwave, splash back tiling, granite tiled floor with underfloor heating, splash back tiling and low voltage lighting.
Reception Room Two
14' 4" x 14' 7" (4.37m x 4.45m) Front aspect double glazed window, marble tiled floor with underfloor heating, low voltage lighting, power points, gas featured fireplace, built in entertainment unit with space for plasma TV.
First Floor Landing
Front aspect double glazed window, stairs to first floor landing, solid oak wooden flooring, doors to:
Bedroom One
12' 1" x 15' 7" (3.68m x 4.75m) Front aspect double glazed window, radiator, power points, ceiling cornice, doors to ensuite bathroom one.
Ensuite Bathroom One
Three piece suite comprising of tiled enclosed bath with jacuzzi sprays and mixer taps, low level WC and vanity sink unit with mixer taps. Low voltage lighting, tiled wall and floor.
Bedroom Two
13' 2" x 12' 5" (4.01m x 3.78m) Front aspect double glazed window, radiator, power points, ceiling cornice.
Bedroom Three
10' 9" x 11' 6" (3.28m x 3.51m) Rear aspect double glazed window, radiator, power points, ceiling cornice, door to ensuite bathroom two.
Ensuite Bathroom Two
Rear aspect double glazed window, three piece suite comprising of corner bath with mixer taps and shower attachment, low level WC and vanity sink unit with mixer taps. Gas heated towel rail, low voltage lighting, tiled wall and floor.
Bedroom Four
9' 7" x 8' 5" (2.92m x 2.57m) Rear aspect double glazed window, radiator, power points, ceiling cornice.
Bathroom One
Rear aspect double glazed window, three piece suite comprising of tiled enclosed bath with jacuzzi sprays, mixer taps and shower attachment; low level WC and vanity sink unit with mixer taps. Gas heated towel rail, low voltage lighting, tiled wall and floor.
Second Floor Landing
Front aspect double glazed velux window, doors to:
Bedroom Five
17' 3" (at max) x 10' 4" (5.26m x 3.15m) Rear aspect double glazed velux windows, radiator, power points.
Bedroom Six
17' 8" (at max) x 7' 7" (5.38m x 2.31m) Rear aspect double glazed velux windows, radiator, power points.
Bathroom Two
Three piece suite comprising of tiled enclosed bath with mixer taps and shower attachment, low level WC and vanity sink unit with mixer taps. Low voltage lighting, tiled wall and floor.
Parking
Off Street parking for three cars.
Garden
Approximately 30ft x 65ft mainly laid to lawn with both decked and paved patio areas
Property Location
Similar Properties
Detached house For Sale London Detached house For Sale N20 London new homes for sale N20 new homes for sale Flats for sale London Flats To Rent London Flats for sale N20 Flats to Rent N20 London estate agents N20 estate agents



.png)











